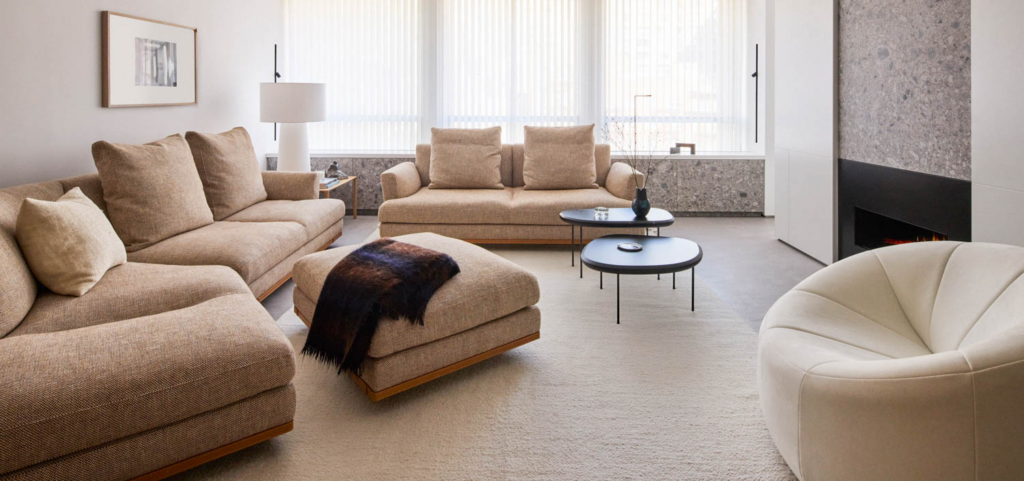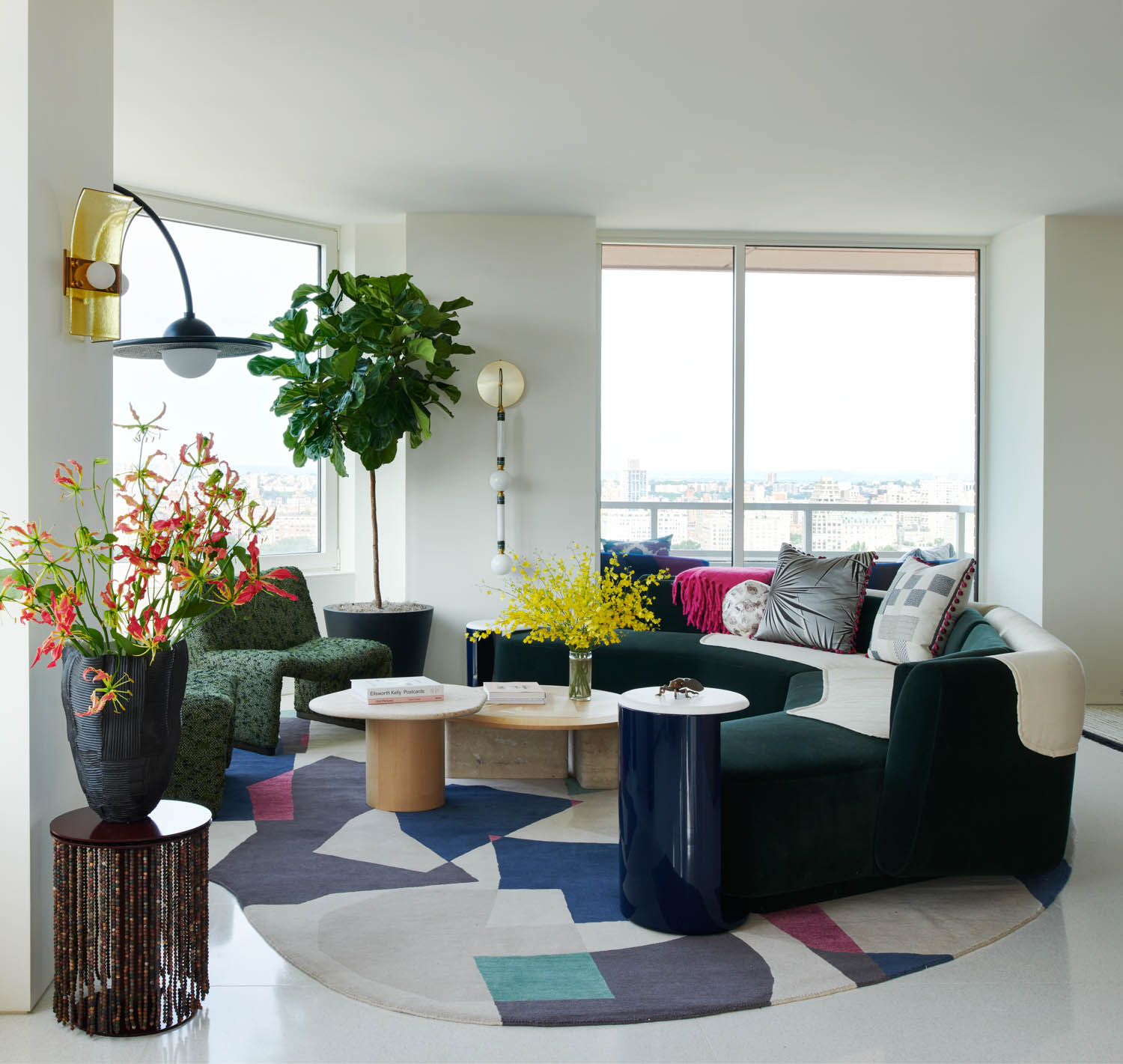
Step Inside This Madison Avenue Duplex Full Of Color + Texture
“I typically like to start a design process with a clean slate, free of preconceived ideas of what the project wants to be,” says architect Andrew Magnes. But from the moment he first saw a 4,500-square-foot Madison Avenue duplex apartment with 360 degree views of Central Park, he knew what had to be done. “I wanted to keep the perimeter’s attention on the spectacular views,” he said. But downstairs was another matter entirely.
Magnes referenced the work of Louis Kahn for reorganization, devising a central core with services including the mechanical spaces, storage, and stairs. New hybrid HVAC, electrical, and plumbing systems brought the space up to date, while the team only brought ceilings down when absolutely necessary. Downstairs, the kitchen and dining room open to each other, with hidden telescoping doors for privacy and sound absorption. Shiny Sparkle Studio cast a three inch-thick glass work counter for the kitchen, illuminated by interior coves in the elliptical, plaster ceiling. A copper backsplash leads the way to the wet bar, near a circular media room of blue lacquer.
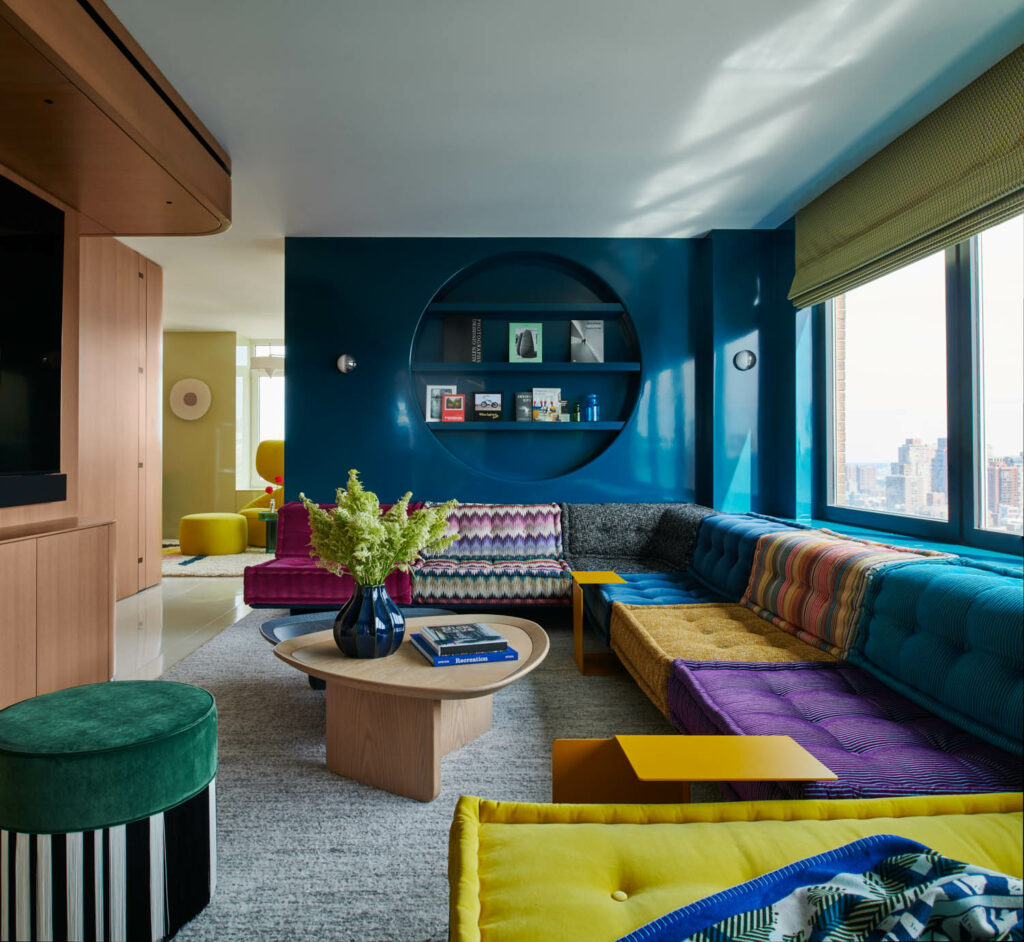
Two sets of stairs—to the north, an anigre veneer structure and to the south, a corten spiral stair by Juan Alfredo Design—connect the lower level to the upstairs primary suite with alba Chiara marble shower and sink areas, and to three more bedrooms whose bathrooms each boast its own tone of three-dimensional tile.
Andrew Magnes Architects worked with Fawn Galli Interiors on the design. Galli similarly wanted to compliment the views. “We really thought about Central Park as part of the color scheme and feeling of the interiors,” she says. Warm grey walls bloom with compounds of colors and patterns. “I wanted to create something that was joyful, fresh, fun, and energetic,” she says. In other words, a space that’s entirely itself.
Walk Through This Joyful + Fresh Duplex
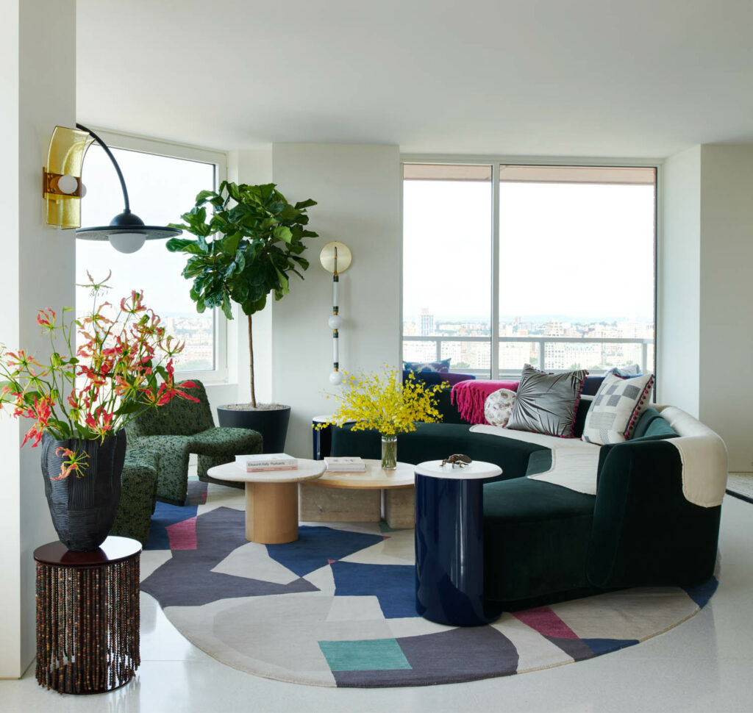
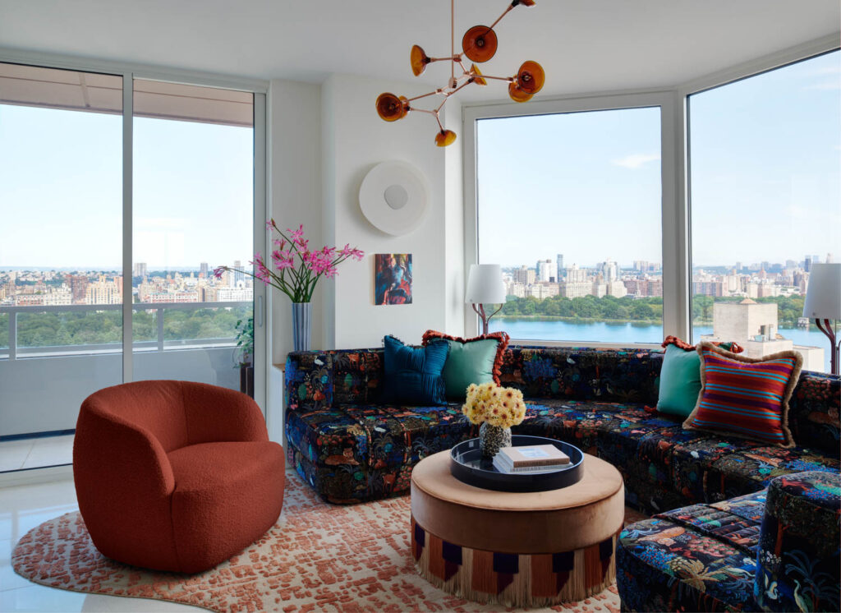
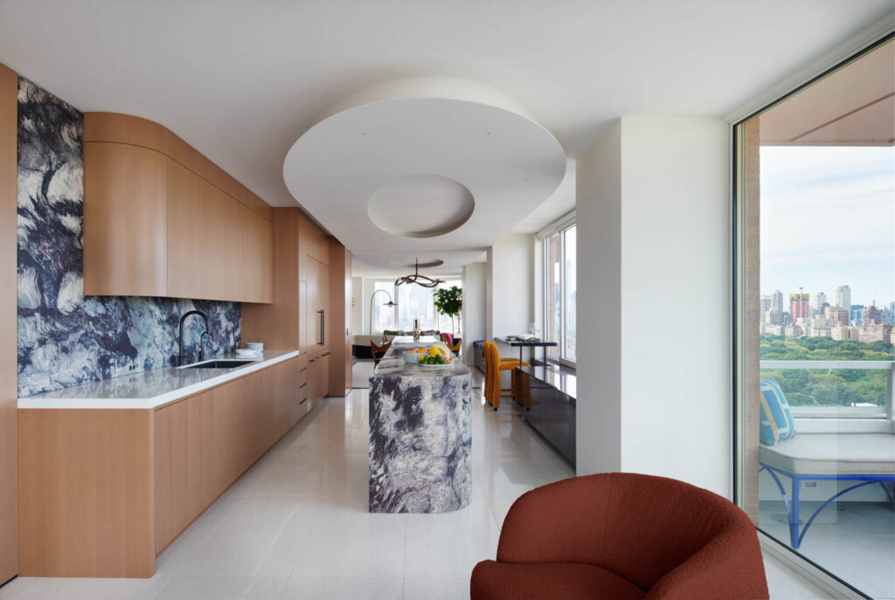
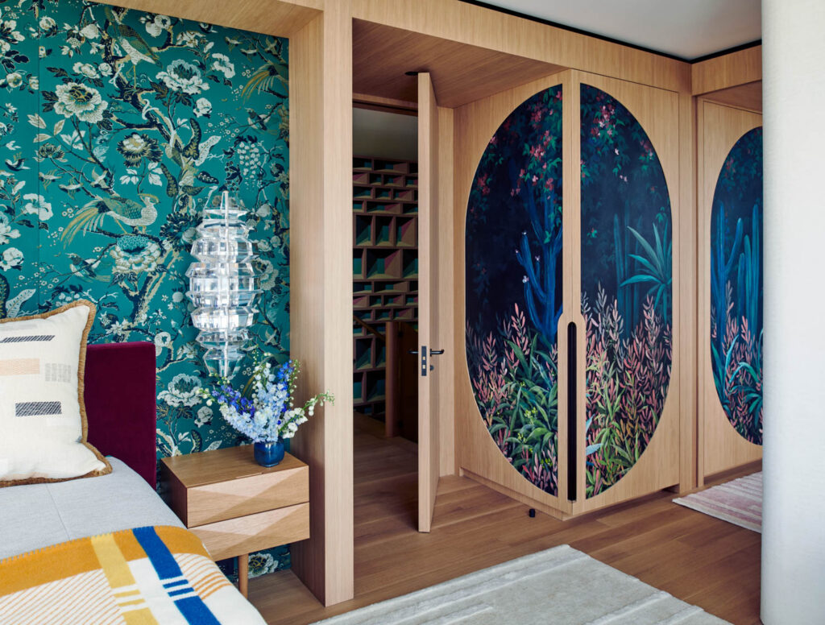
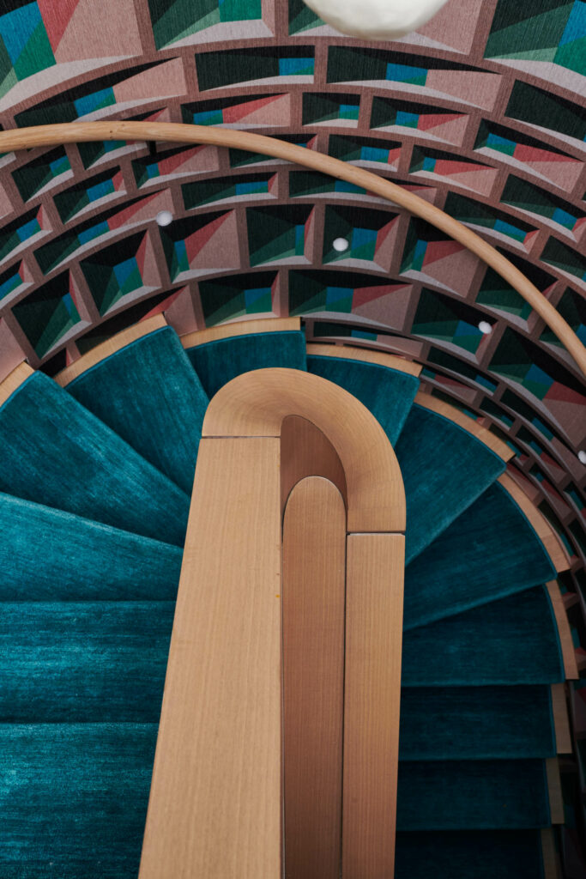
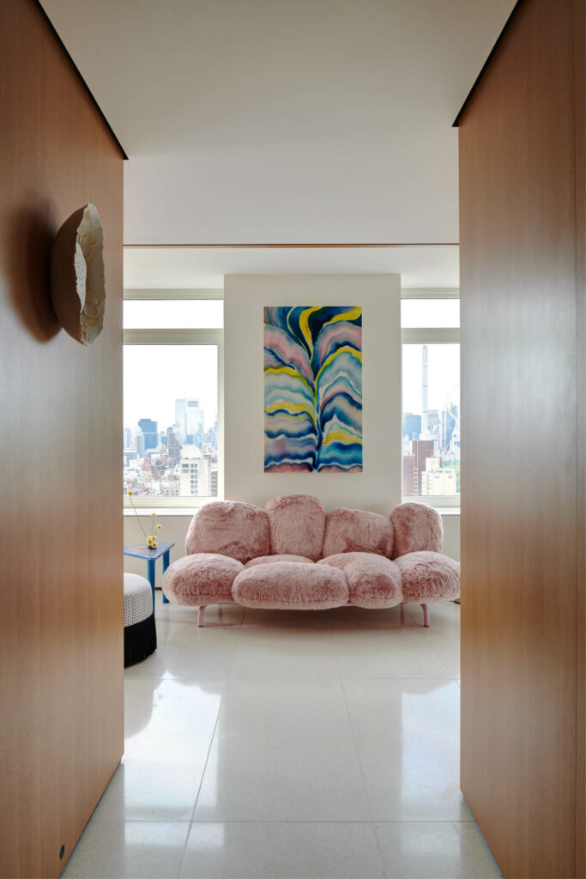
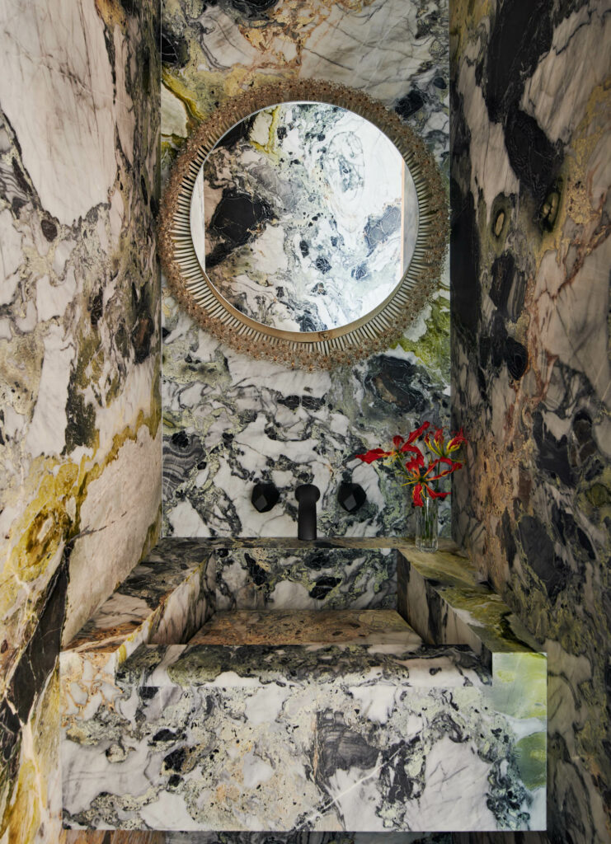
read more
Projects
7 Community-Oriented Spaces Nodding To Nature
Whether in Bentonville, Arkansas, or Avignon, France, libraries, visitor centers, even a college dorm seamlessly meld 21st-century advancements with materials and forms sourced from the great outdoors.
Projects
Walk Through A Refreshed I.M. Pei Apartment In Manhattan
Explore how Uli Wagner Design Lab fills I.M. Pei’s Manhattan apartments Kips Bay Towers with fluted wood panels and plenty of natural light.

