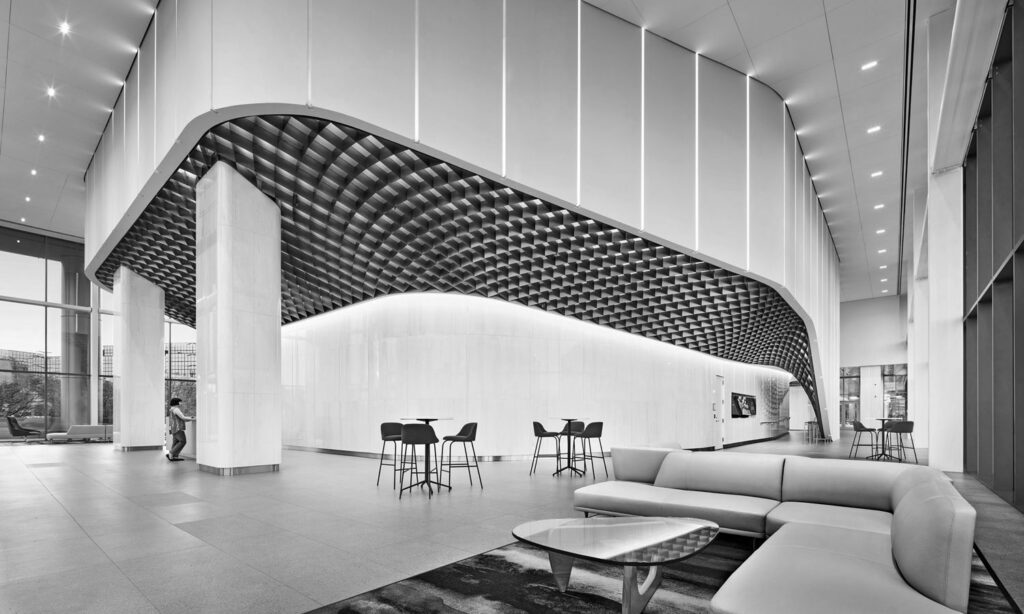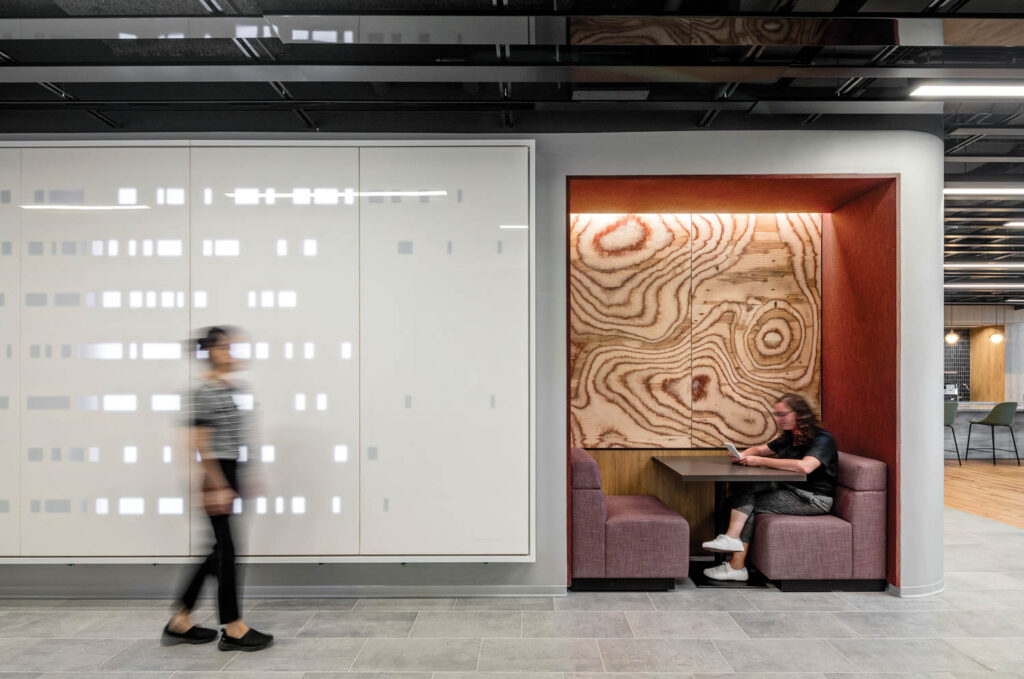
Inside Boston Consulting Group’s New York Locale
Seeking to expand its headquarters at 10 Hudson Yards in New York, Boston Consulting Group took over an additional floor, on 41. As the lowest in the sequence, IA Interior Architects conceived the space as a sort of root for the global strategic-management firm: a foundation that unifies all six levels. IA’s configuration of light fixtures changes as it branches from zone to zone, imparting visual rhythm. Where the ceiling curves, so does the lighting, taking on a more organic form as it flows into open office areas. Graphics in booths are inspired by data and nature, while a white-lacquered corridor wall hosts some creative tech: A series of rectangles animates in reaction to the movement of passersby tracked by a hidden camera. A biophilic pattern on the library ceiling evocative of dappled light through a tree canopy suggests the presence of live plants. The team also added a mother’s room and a prayer/ wellness room to the level above. Connecting the two floors’ communal areas is a glass-enclosed stair literally linking old and new.
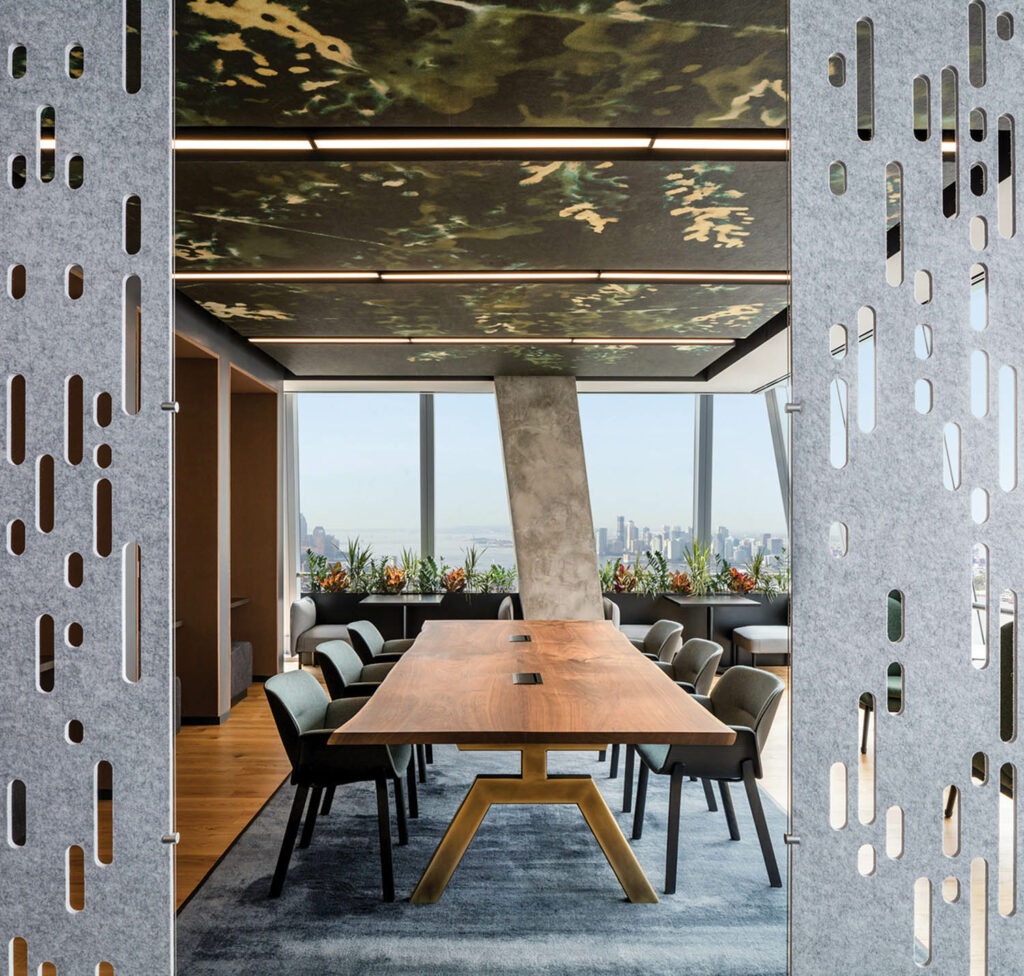

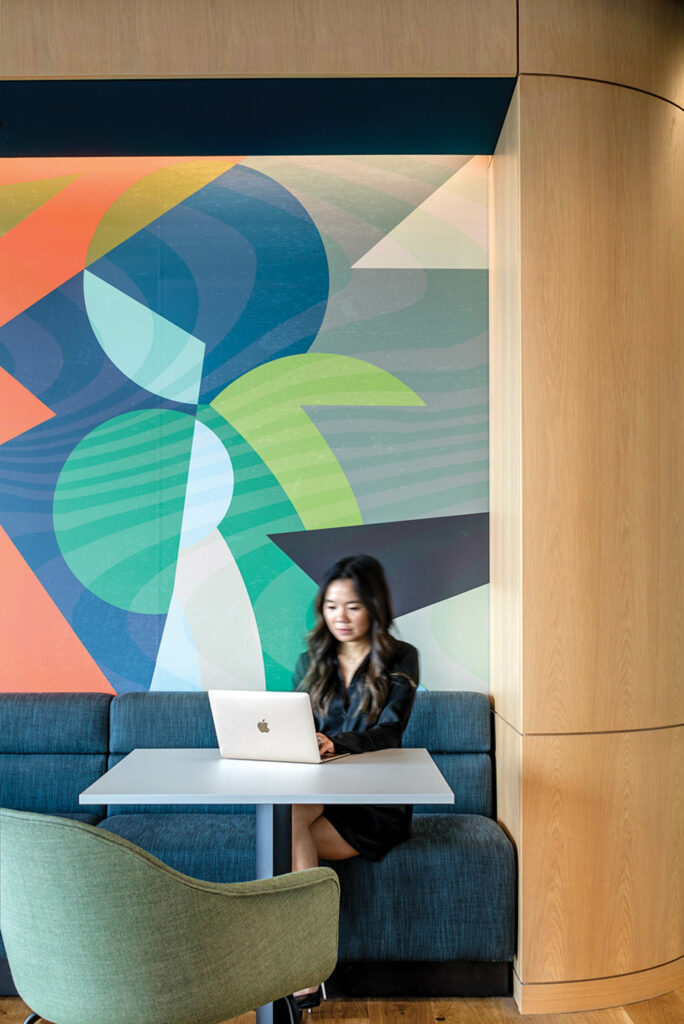
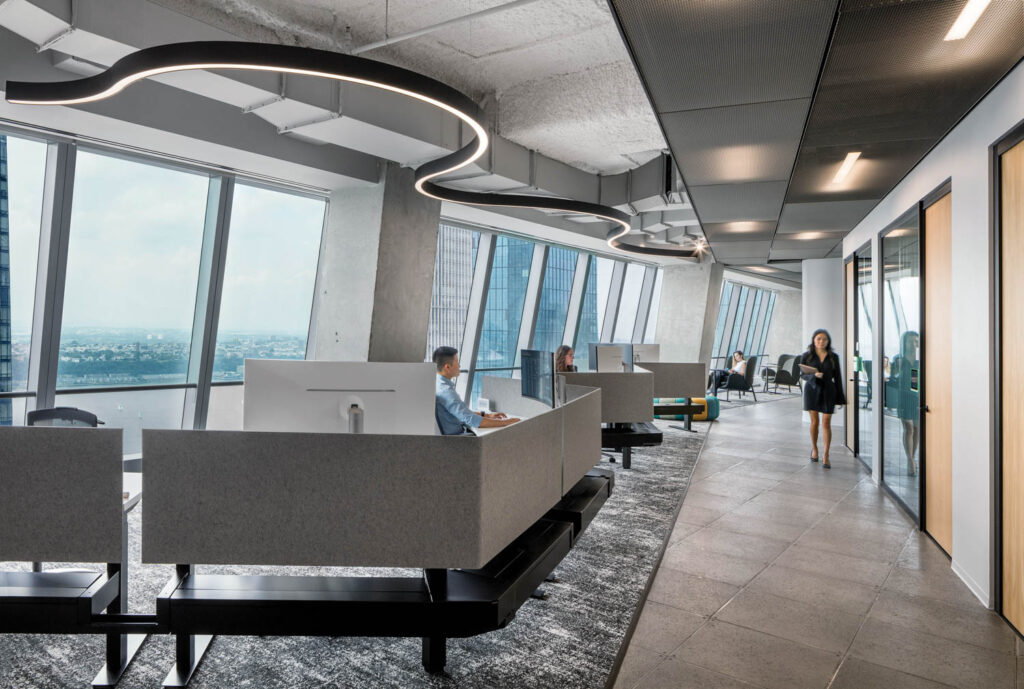
read more
Research
Introducing Interior Design’s 2024 Top 100 Giants
Take a look at Interior Design’s 2024 Top 100 Giants. For the first time ever, the Giants’s interior design fees surpassed the $5 billion mark!
Projects
Innovation Thrives in This Postpandemic Workplace
Clive Wilkinson Architects and WRNS Studio deposit a light and airy workplace for financial-software company Intuit in Mountain View, California.
Projects
Immersive Design Greets Visitors in the Flogistix HQ
Rand Elliott Architects engages visitors in the mysterious world of Oklahoma tech company Flogistix with dramatic lighting and high-tech LED elements.
