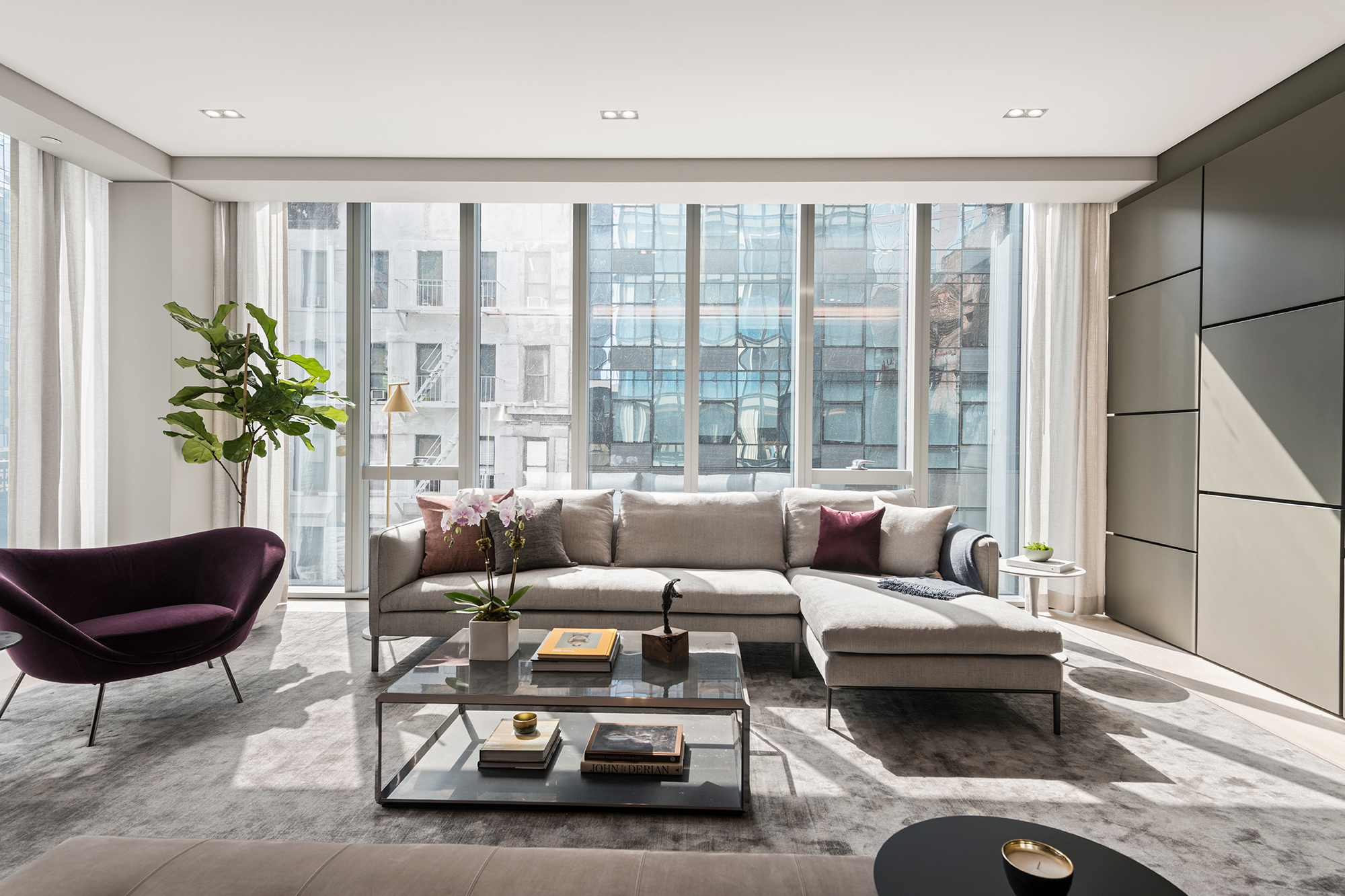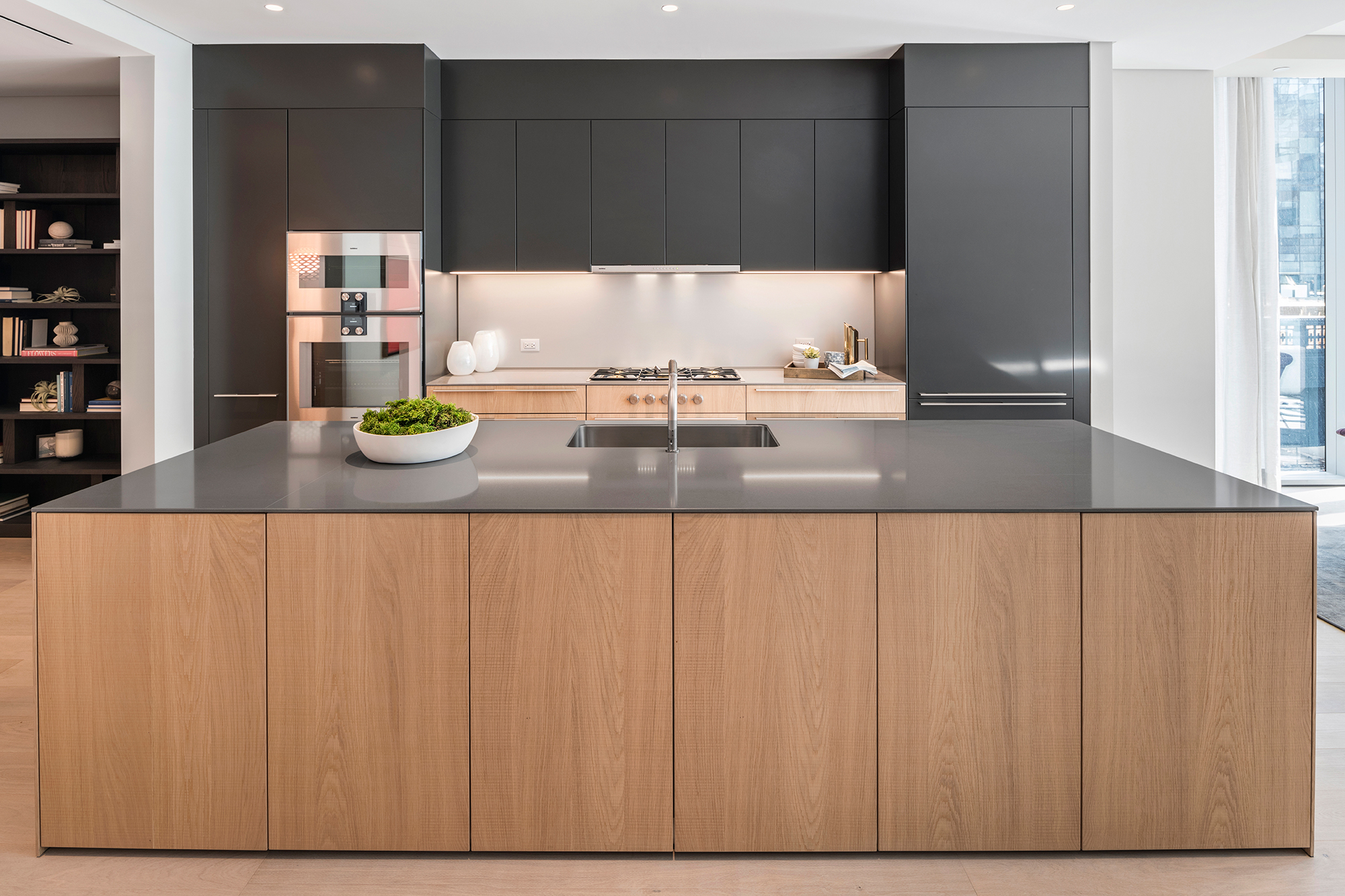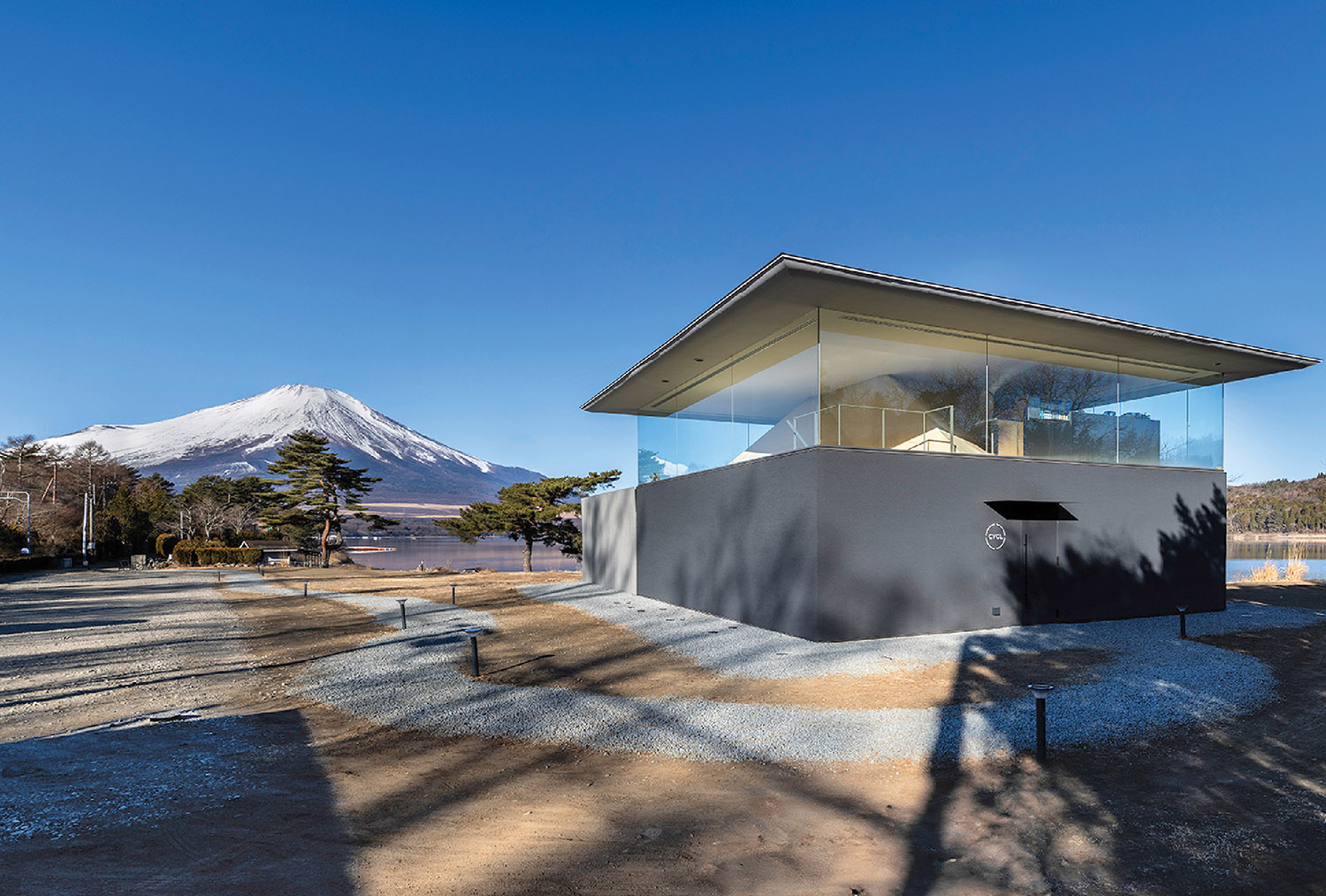Inside Five One Five, Soo K. Chan’s Addition to the High Line

West Chelsea, the tony New York City neighborhood surrounding the High Line and a stone’s throw away from Hudson Yards, is well-known for its avant-garde architecture—Zaha Hadid, Jean Nouvel, and Frank Gehry have all recently left their mark. Joining the pack is Five One Five, an 11-story condominium designed by Singaporean firm SCDA Architects and developed by Forum Absolute Capital Partners, which features a distinctive rippling facade of curvilinear glass fins.

But this isn’t the building’s only defining feature. Five One Five sits at the High Line’s only 90-degree inflection, framing it on both sides. Each of the 15 units boasts parkside views—the only property in Manhattan with this distinction. Its iconic site at a bustling thoroughfare didn’t come at loss of privacy for residents, however. Principal Soo K. Chan, who oversaw all interior and exterior design details, incorporated a double-glazed tinted curtain wall, offering seclusion and transparency in equal measure.

Inside, find two- and three-bedroom units, along with a five-bedroom penthouse, with “materials and finishes selected to touch the senses, like pietra gray marble and engineered timber floors” says Chan. State-of-the-art Bulthaup kitchens, Gaggenau appliances, Molteni millwork, and Lutron shading systems lend even more luxury. And just like its surrounding neighborhood, amenities abound. Along with a round-the-clock attended lobby and direct keyed elevator access, each unit comes with private storage spaces and a residents-only rooftop terrace complete with an outdoor kitchen.







