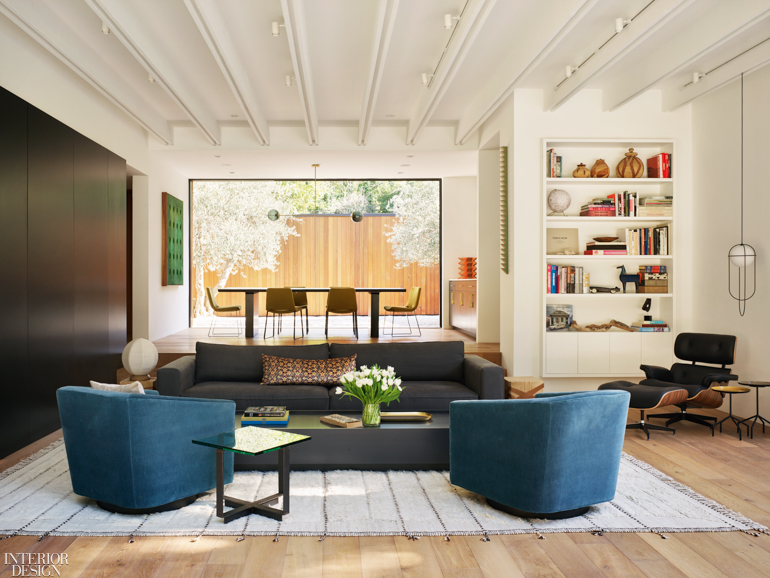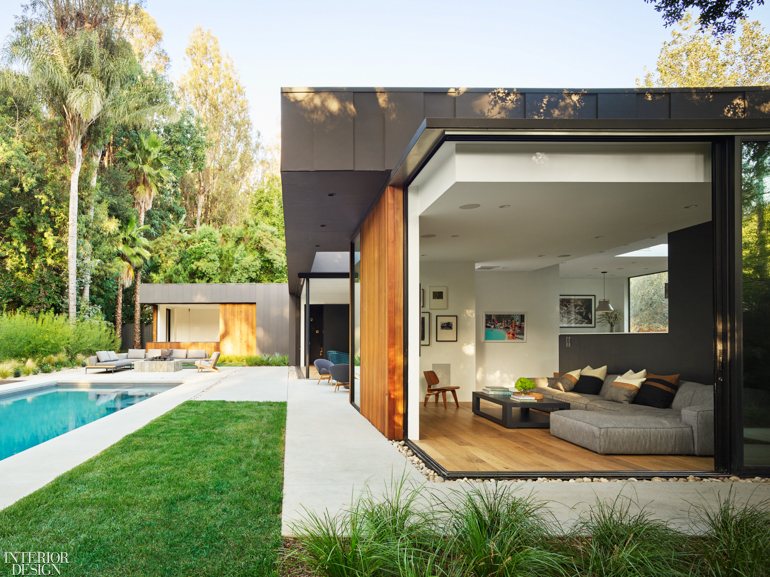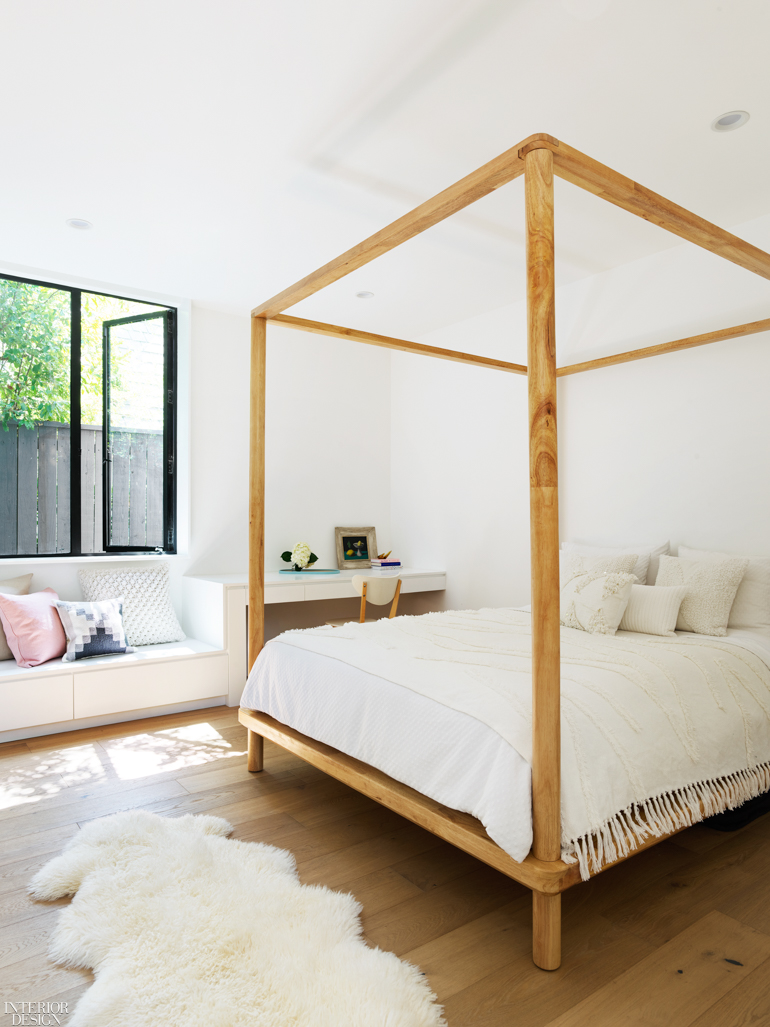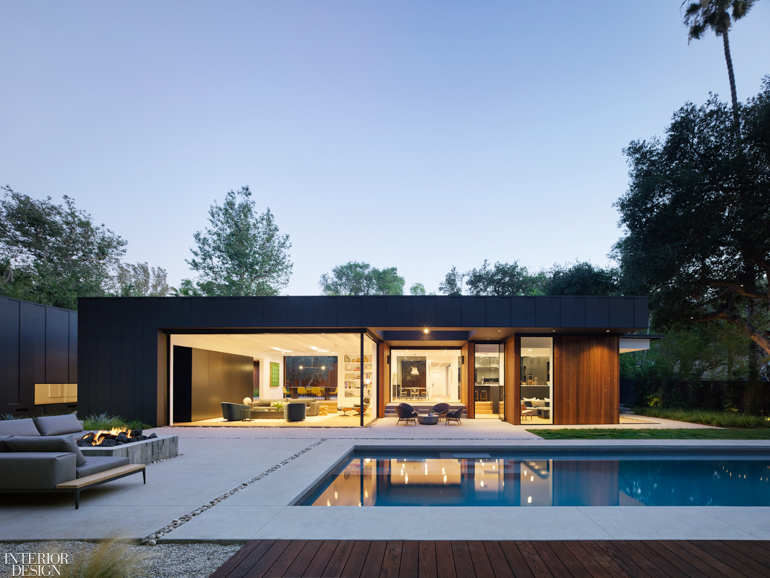Inside the Modern California Compound of Assembledge+ Founder
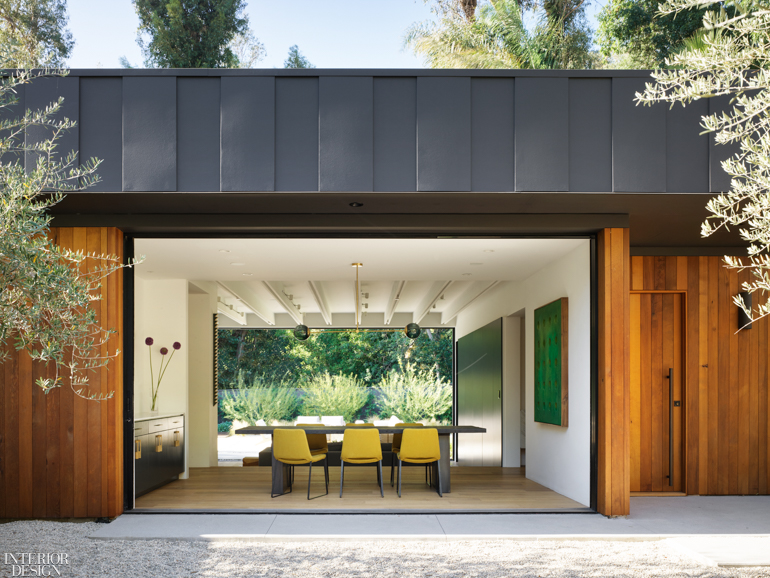
Architect David Thompson is Californian to the core. His DNA is steeped in architecture as well. “I grew up in West Hollywood, and my dad [Richard] was an architect. Early on, my dad shared an office with Carl Maston, and later his partner lived in a Schindler house. As a kid I got to sleep in the sleeping loft,” he says, introducing himself. “I’ve been around modern design my whole life.” So, consider it a foregone conclusion that Thompson would start his own practice. Assembledge+ was launched in 1997 following early experiences with L.A.’s David Hertz at Syndesis and Lorcan O’Herlihy.
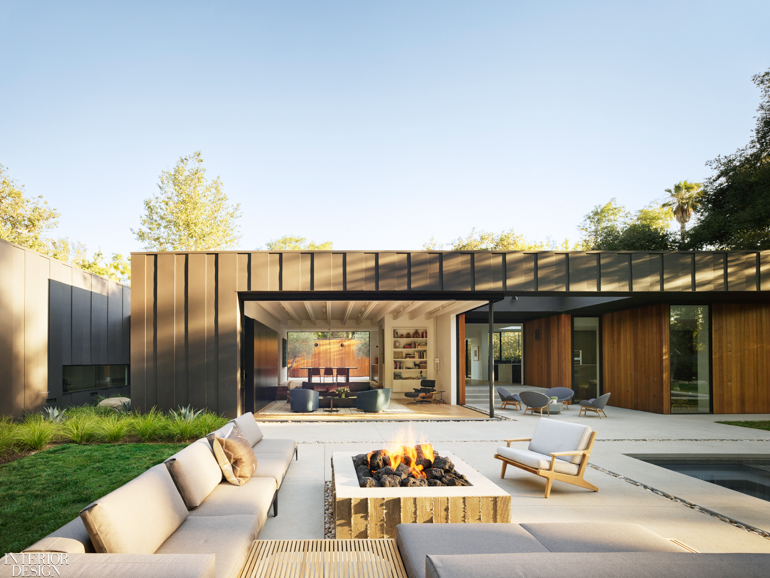
His own house, shared with wife Jamie Thompson and daughters Lyla, age 15, and Zoe, age 12, is modernist, of course. It’s located in the foothills of Los Angeles’ Laurel Canyon and as such departs from the design tropes of concentrating on killer views. Since the site offered no sweeping panoramas, the dwelling is conceived as an inward-facing composition surrounded by foliage. And composition is precisely the correct word. Thompson designed the residence as a series of three red cedar and glass pavilions, partially clad with charcoal composite panels and encompassing almost 5,000 square feet. Connections come via glass hallways and exterior walkways. Transparency is key.

A courtyard entry introduces the compound. At left, the family structure comprises interconnected living and dining areas, den, Thompson’s custom-designed Farrow & Ball charcoal-lacquered kitchen with breakfast room, and the architect’s favorite space of all—a moody, black-lacquered bar. Exterior walls all but disappear when glass sliders open onto the pool deck and outdoor lounge with fire pit. At right, the sleeping wing takes form as a long bar accommodating master suite, bedrooms with a shared bath for the girls, and an office. Meanwhile, guests get comfy in a pavilion of their own, also housing the garage and laundry. Overall, the vibe is cohesive and lacking in hierarchy. “We wanted the whole house to be accessible,” notes the architect. “We use it all.”
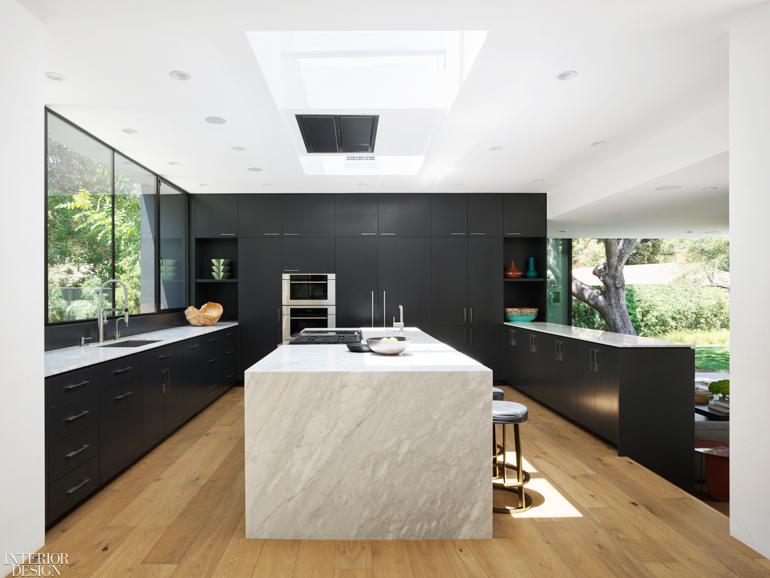
Furnishings, chosen by Thompson and designer Susan Mitnick, a long-time family friend, are mostly modern, as expected. They’re a mix. Signature collectibles include Charles and Ray Eames’ lounge chair, Hans Wegner Wishbone chairs, Eero Saarinen’s Tulip table, and Jeffrey Bernett’s Metropolitan chairs. Thompson, calling on his early experience as a furniture designer, created the distressed oak dining table, a steel-and-glass occasional table for the living room, the kitchen’s massive Calcutta marble island, his office cabinetry, and the white oak platform bed for the master. In addition, he chose white oak for flooring and Porcelanosa tile for baths.
Is this Thompson’s dream house? “It’s my dream of right now,” he responds. But ever the pragmatist as well as creative, he points out its practical attributes as well. It counts as both a real estate investment and one for Assembledge +. At least up to now.
