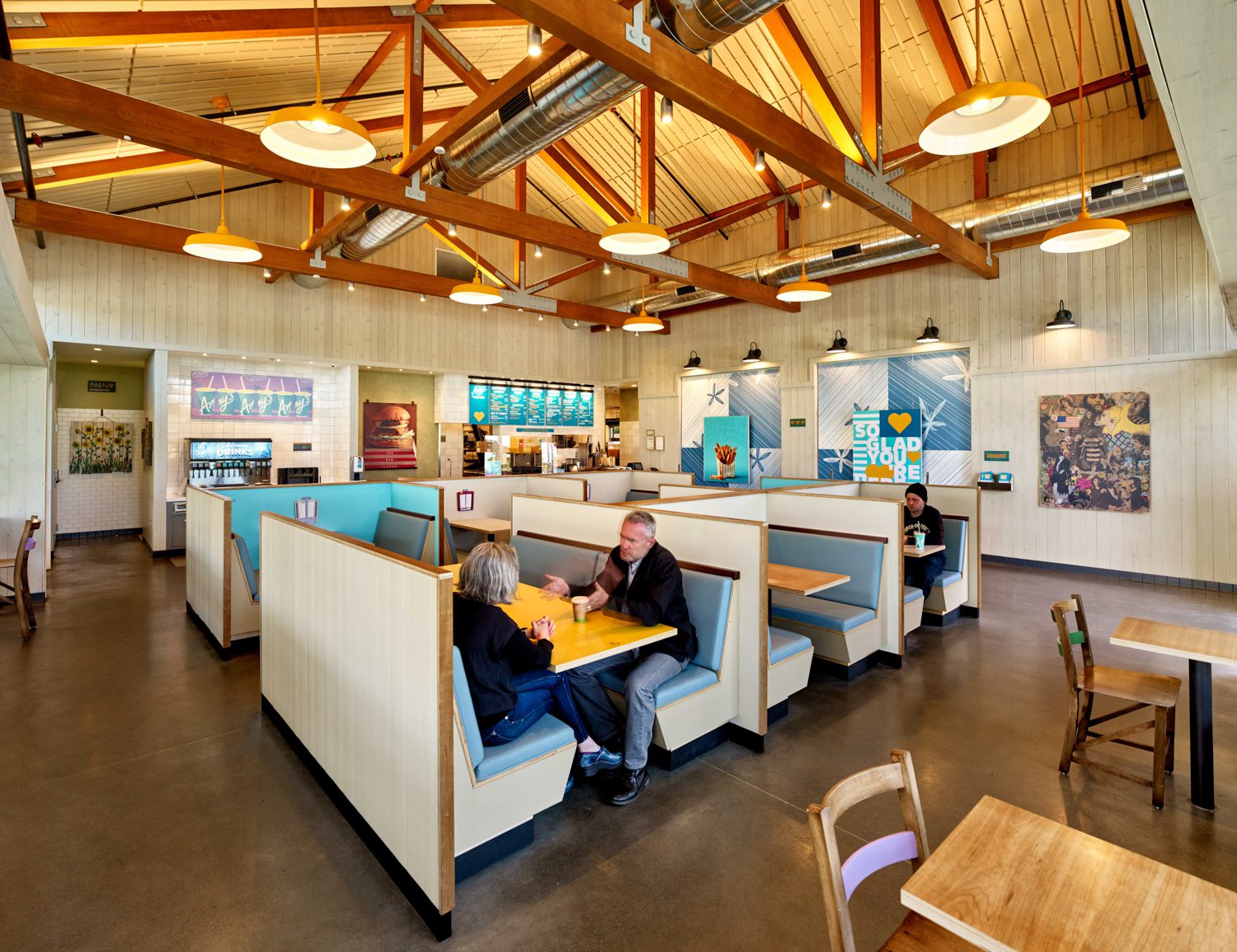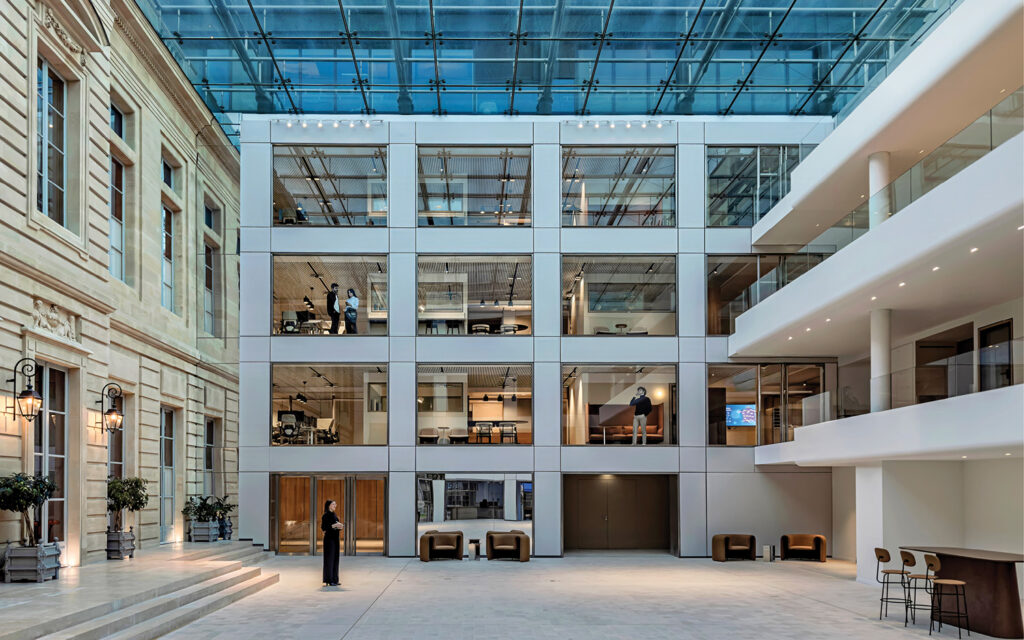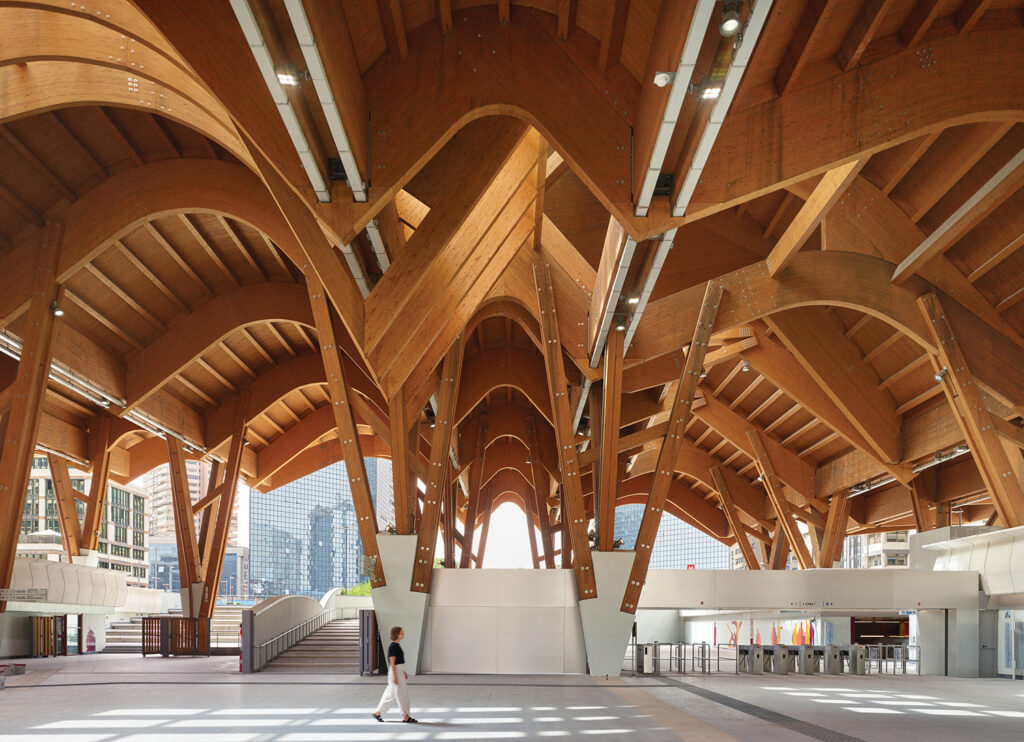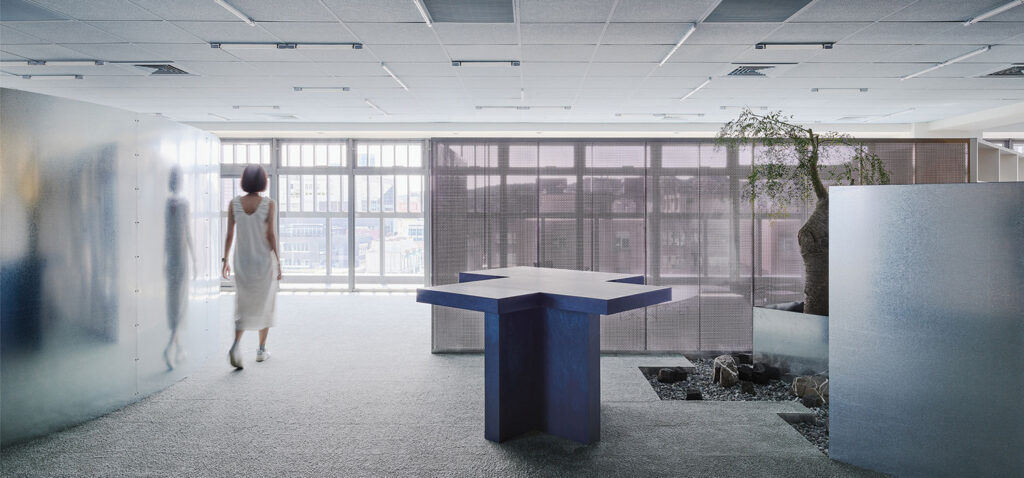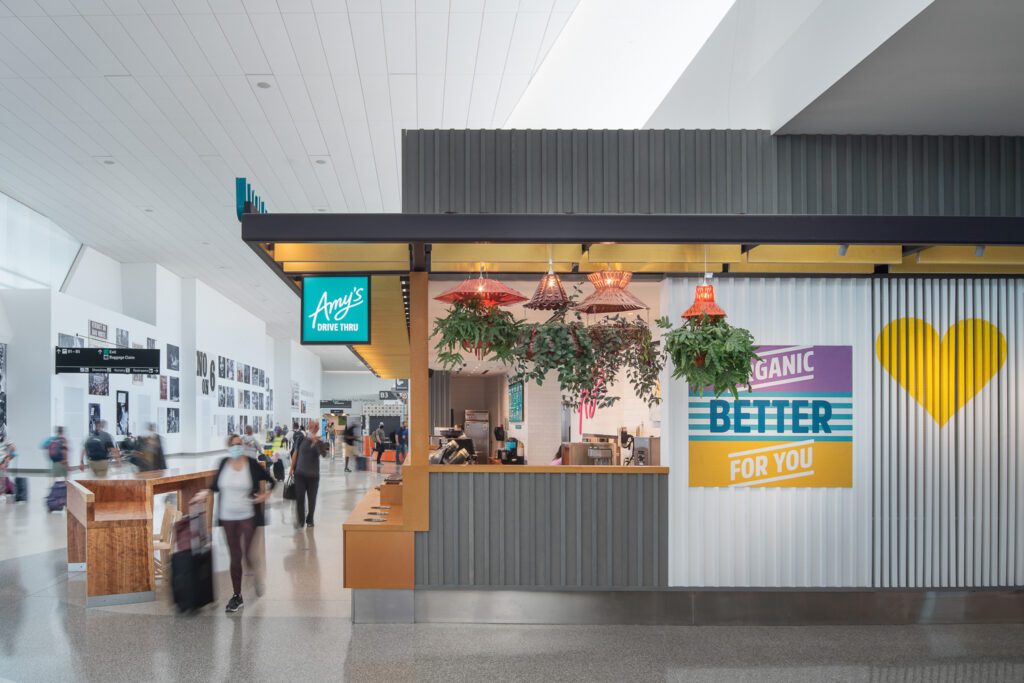
INTERSTICE Architects Designs Two Bay Area Locales for Amy’s Drive Thru to Support Sustainability Goals
Amy’s Kitchen packaged and frozen foods have been a vegetarian, organic, and tasty staple in pantries across the country since its founding in 1988. In 1995, the brand opened its first restaurant, Amy’s Drive Thru, in Sonoma County. After a few decades perfecting their service and recipes, Amy’s was ready for expansion. But they wanted to scale up without sacrificing sustainability—Amy’s DriveThru’s aims to achieve net-zero carbon emissions by offering a plant-based menu combined with conscious design.
Enter San Francisco’s INTERSTICE Architects. An initial conversation about a new corporate headquarters soon explored building on the Drive through prototype. “We looked at several sites,” says COO and founding design principal Andrew Dunbar, including an “unusually-shaped one in Corte Madera, which was in a tricky site in a flood plain and in a township that did not allow drive-thru restaurants.” Another was in San Francisco Airport’s newly renovated Harvey Milk Terminal One. Dunbar along with CEO and managing principal Zoee Astrachan, and the Amy’s team collectively decided on both.
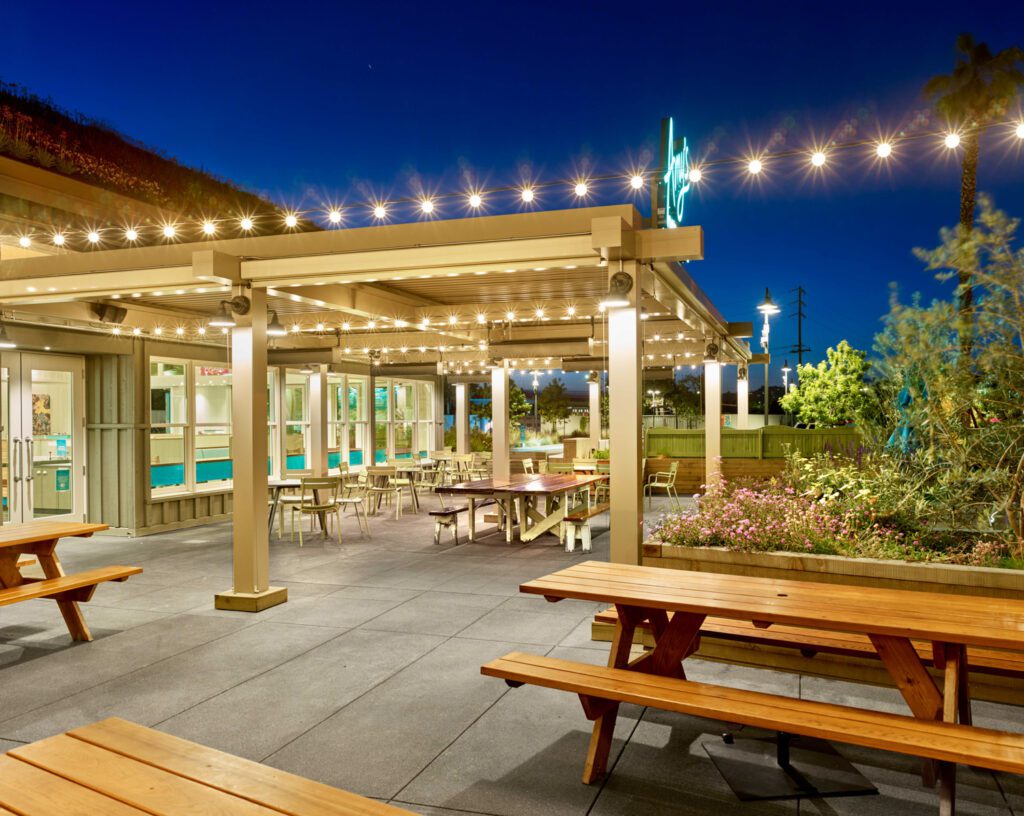
In Corte Madera, the ground-up construction is more bike-up than drive thru, with ample cycle parking alongside electric vehicle charging stations and solar panels around 1.2 acre site. A 4,200-square-foot patio, and similar size building, is cooled by a living green roof which reduces the restaurant’s temperature, combats flooding, and offers new pollinator and habitat plantings for non-human locals. Interiors offer a charming, literal take on farm-to-table, with Douglas fir trusses and rustic furnishings.
A similarly woodsy style defines the 1,400-square-foot SFO location, with painted picket walls and a table that’s actually a continuous, rejoined live-edge redwood slab with integrated phone charging stations and seating. “The sites are uniquely different,” says Dunbar, “but they are places that make people happy. The restaurant is more a farmhouse kitchen, where food is lovingly prepared. The kiosk is more a picnic on the rood where the same food comes out of a beautifully crafted basket.” And INTERSTICE’s menu of options clearly is to Amy’s taste: some 17 more locations are on their way.
more
Projects
How French Heritage Defines AXA Group’s New HQ
Saguez & Partners unified four different Parisian structures, thousands of employees, and a centuries-old insurance company for AXA Group’s headquarters.
Projects
Discover Centro Direzionale Station’s Bold Transformation
Explore how Miralles Tagliabue–EMBT Architects reimagines Centro Direzionale with a glulam timber ceiling and colorful hues inspired by Pompeian frescoes.
Projects
7 Creative Offices Designed To Encourage Socialization
Cozy lounges, iconic furnishings, energizing colors, funky art—workplaces around the world entice employees with amenities often not found at home.
