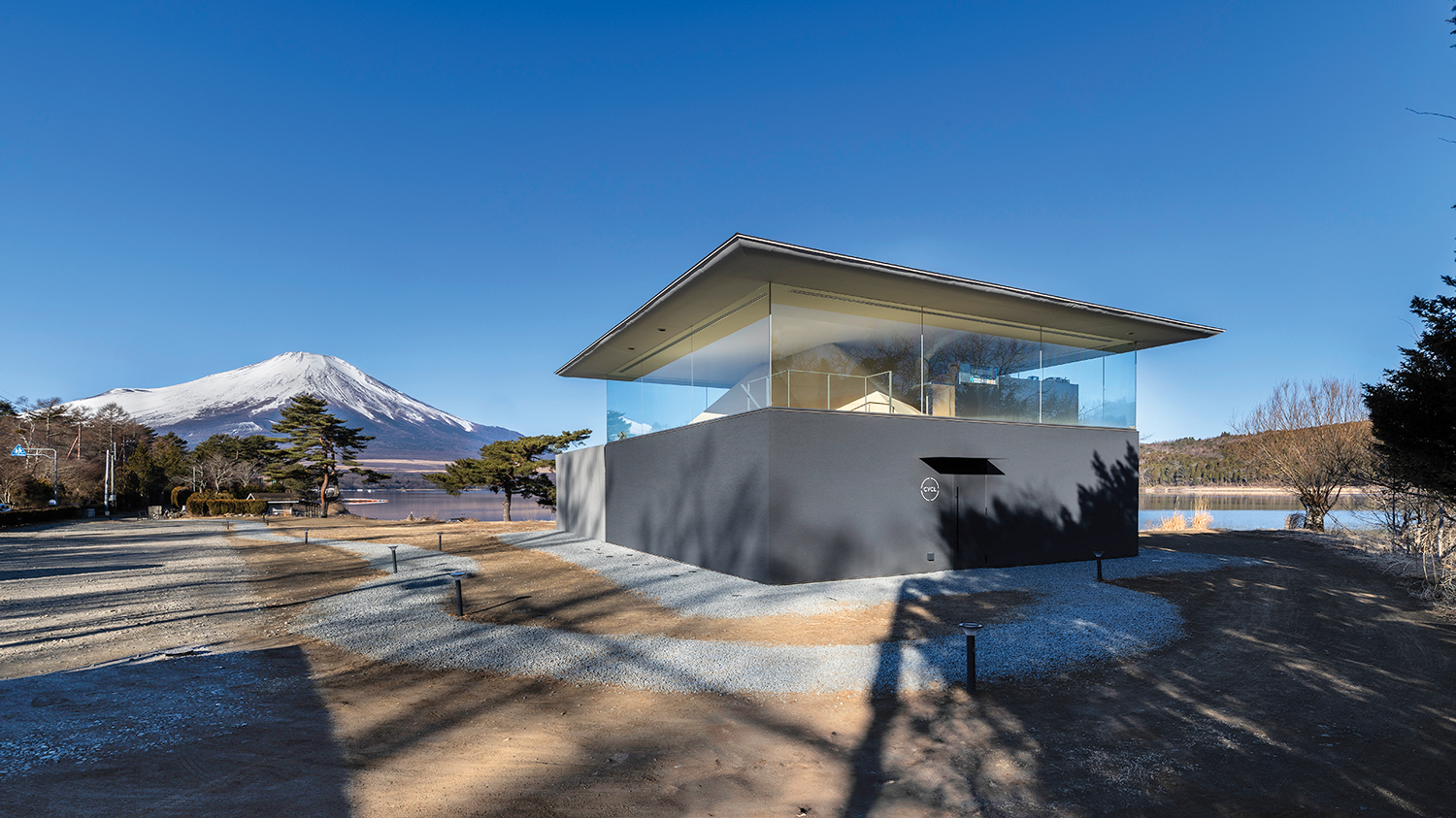Into The Wood: Paratelier’s Brutalist House in Lisbon
An ancient town just south of Lisbon, Palmela is populated by traditional white stucco buildings. So a house in brutalist angles might seem, at first glance, like a bold divergence. But for its architects, Paratelier’s married partners, Leonardo Paiella and Monica Ravazzolo, every design decision was intended to help the facade fit with its surroundings.
In keeping with the local vernacular, Paiella explains, “It’s a monolithic mass with few windows or doors.” And while distinctly different from the white of neighboring walls, the ocher tint of the board-formed concrete does, however, echo the color of typical Portuguese roof tile.
Once Paiella and Ravazzolo were satisfied that they’d achieved sufficient contextuality for the exterior, they focused on bringing that aesthetic inside—to some extent literally. The pine formwork used to cast the exterior walls was cleaned and planed to become flooring, paneling, and cabinetry for the three-level, 2,000-square-foot interior. Again, the look is monolithic yet warm.
Nowhere is the impact more pronounced than in the kitchen and the bathrooms, where there’s nary a hint of tile or stone to be found amid the wood. In the open galley kitchen—which shares the top level with the living and dining areas and an office nook—pine fronts everything but the stainless-steel oven. In the two bathrooms, one for each of the lower levels, Paiella and Ravazzolo underscored the visual continuity of the pine floorboards by choosing wall-mounted toilets and bidets.
Beyond referencing the exterior, the homogenous interior was something of a conceptual exercise, one that speaks to the architects’ ongoing interest in “exploring every possibility of a material,” Ravazzolo says. “Our goal was to take wood to its limit.” In doing so, Paratelier managed to perform a feat that’s paradoxically the reverse of the exterior’s: making something very traditional, pine, feel entirely and unexpectedly new.


