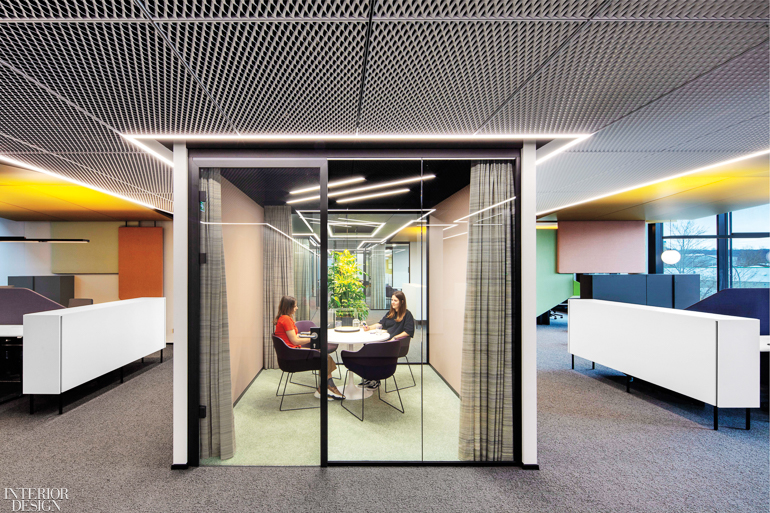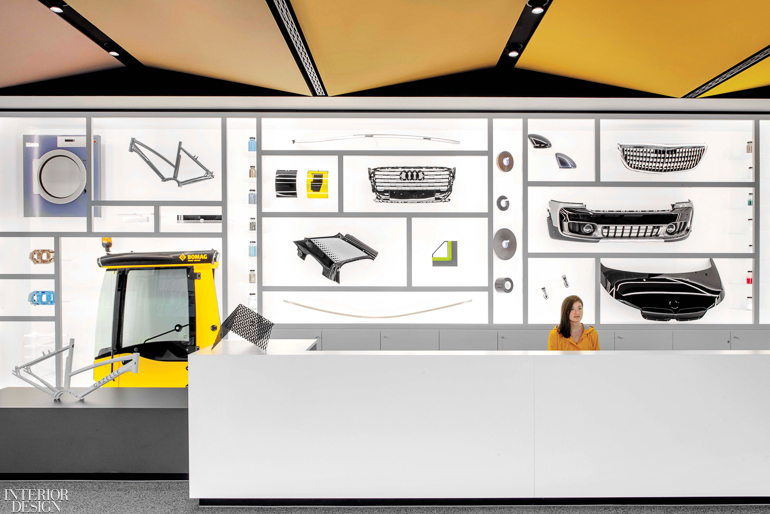Ippolito Fleitz Brings the Rainbow to This HQ in Germany

From the outside, the new headquarters of Wörwag—a maker of industrial paints and coatings based in Stuttgart, Germany—resembles a glowing, elongated Rubik’s Cube. Even if you didn’t know the company specialized in color, one glance at the rainbow-banded building would offer a pretty substantial clue. That, of course, was the goal, and the reason why the manufacturer brought on Interior Design Hall of Fame members Peter Ippolito and Gunther Fleitz and their Ippolito Fleitz Group to design the project. Stuttgart is home to scores of important corporations, including Mercedes-Benz, Porsche, and Bosch. But most of them aren’t household names. Rather, they’re “hidden champions,” as Peter Ippolito puts it, behind-the-scenes yet globally influential B2B enterprises, many working in or adjacent to the automotive sector. While they may be outside the purview of the average consumer, however, these companies still need to stand out within their respective industries, which is where IFG comes in. “We have a saying, ‘Identity is the new facility,’” Ippolito continues. “Workplace design is not only about organizing processes but also about branding. If you don’t translate the company’s DNA into a space, it’s just a bunch of nicely arranged tables.”
Behind the Design of the Wörwag Headquarters

Wörwag was keenly aware of that principle. Having constructed a four-story, 38,000-square-foot building wrapped entirely in glass—already a big statement for a medium-size business—the manufacturer sought interiors that channeled its passion for color and commitment to technological innovation. It counted on Ippolito and Fleitz to use these brand signifiers to broadcast the company’s core values inside and outside the structure’s transparent walls.
That effort begins in the lobby, the drywall panels of its folded-plate ceiling painted various shades of yellow—“an active color that has a sense of focus and clarity,” Fleitz notes. Behind the reception desk, backlit shelves showcase dozens of brightly painted car parts, bicycle frames, and other bits of machinery that illustrate a wide range of Wörwag coating applications.
The Design Spotlights The Paint Brand’s Bold Colors

Right next to the lobby lies one of the project’s key elements: The company cafeteria, a facility that’s typically hidden away on an upper floor but is here given pride of place, a democratic mingling ground for visitors, management, and factory workers alike. Decked out with violet ceiling panels, neon-blue benches, dark-orange wall tiles, and draperies in a shade of red known to make food look more appetizing, it was conceived to foster unexpected connections. “The idea was, Can I get a finance employee to meet one from production and they learn something from one another?” Fleitz explains. “That’s when innovation happens. It’s a strong statement that the company chooses to put this kind of space front and center.”
Walk Through the Wörwag Headquarters Designed by Ippolito Fleitz Group

Upstairs, on the building’s three office levels, color plays an even larger role. The rainbow effect visible from outside is due primarily to a continuous ribbon of dropped ceilings that encircles each floor, progressing through a gradient of 70 different shades along the way. Comprising textile-covered acoustic panels arranged in a folded plate similar to those in the lobby and cafeteria, each floating ceiling acts like a pitched roof above the open workstations lining perimeter walls, providing a feeling of privacy and a unique visual identity, “as in, Come find me in lemon-yellow,” Ippolito jokes.

Similar multihued textile-covered panels, some shaped like Wörwag’s signature paint chips, are suspended vertically from the ceiling as moveable dividers between work areas. These
elements reflect Ippolito and Fleitz’s theories about workplace culture and how it informs their design decisions: “We always talk about it like an onion,” Ippolito states. “The first layer is, ‘I’m proud to be part of the company.’ The next is, ‘I’m proud to be in the building,’ and then, ‘my department, my team, and my desk.’ We try to enable that sense of belonging on every level.” Even in an open-plan setup, he says, “You have to make people feel special, so they don’t feel like a number.”

While individual workstations and a gradient ceiling mark the perimeter of each floor, the inner areas have a very different vibe. They are devoted to meeting rooms and other collaborative spaces, marked by a palette that’s primarily gray and white, including stretched-metal ceiling panels sharply framed by LED strips. The effect is much more futuristic and technological compared to the multicolored playfulness of the outer zones, a contrast that ties back to the original design brief to capture the company’s spirit. “Wörwag isn’t Farrow & Ball,” Ippolito points out. “The staff are largely engineers—pragmatic types—as are their clients. We needed to create an atmosphere that had a closeness and a sensuality, but it couldn’t be too soft, because they don’t think like that. We had to find a balance between them to hit the right tone.” Similar considerations led the designers to outfit the cafeteria and reception lounge with angular standing screens, hard-edged black elements that help mitigate the softness of the window treatments and upholstered furnishings.
Even with those nods to industrial precision, the Wörwag headquarters achieves a level of personality and authenticity that its old home—which Ippolito describes as an uninspiring “single-office, traditional work environment”—never did. Although it happens to be just across the street from the rainbow cube, in every other sense, it’s light-years away.






Project Team: Arsen Aliverdiev; Nadine Batz; Christian Kirschenmann; Claudia Lira; Verena Schiffl; Simranpreet Singh; Anke Wankmüller; Andrea Martinez; Chris Mischke; Justine Fregoni; Elene Jikia; Vladislav Kostadinov: Ippolito Fleitz Group. Gurk Architekten: Building Architect. Stockhammer Ingenieure: Electrical Engineer. Greipl+Roche: Structural Engineer. Dobergo: Woodwork. Bauprojektmanagement: Project Manager. Lüddecke Akustikbau-Raumtechnik: General Contractor.
Product Sources: Prostoria: Armchairs (Cafeteria). Lapalma: Side Chairs. Camira: Blue Banquette Fabric. HK Living: Black Pendant Fixtures. Akttem: Rope Pendant Fixture. Wästberg: Pink Pendant Fixtures, Black Linear Fixture. 41zero42: Wall Tiles. Mayer Estrich: Flooring (Cafeteria, Lobby). Arper: Chairs (Reception). Muuto: Sofa. Take Me Home Design: Tables. Brunner: Chairs (Meeting Room). Pedrali: Table. Luzissimo-Leuchten: Pendant Fixture (Office Areas). DeVorm: Tall Table (Break-out Area). Hay: Lounge Chairs, Low Table (Break-out Area), Table (Yellow Alcove). Northern: Tables (Teal Alcove). Throughout: Dobergo: Custom Furniture. Desso; Object Carpet: Rugs, Carpet. De Ploeg; Kvadrat: Upholstery Fabric, Panel Fabric. Création Baumann: Curtain Fabric. Durlum; Lüddecke: Custom Ceiling Systems. Heldele/Lüddecke: LED Strips. A.L.S.: Downlights. Caparol; Sikkens: Paint.


