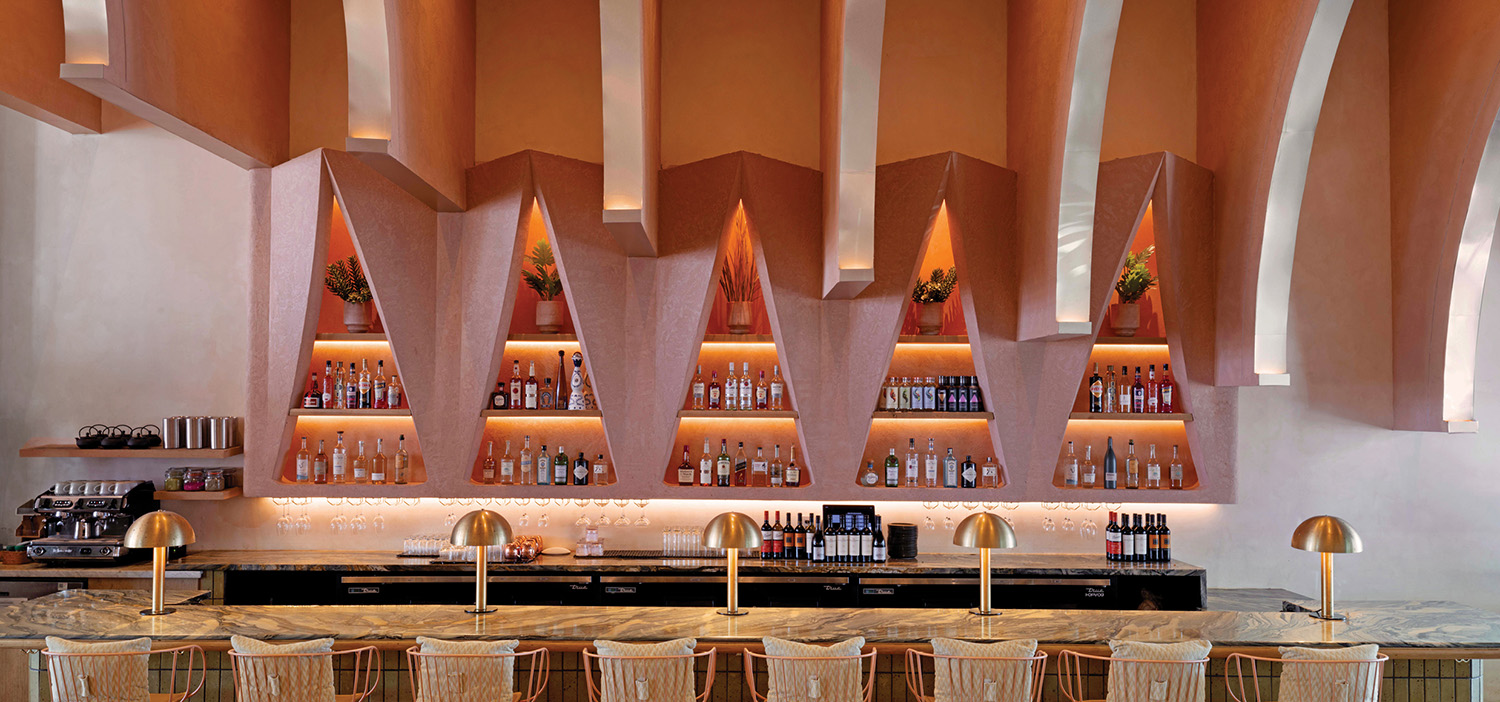It’s Elementary: A Library for the Orchard School in San Jose, California
How can HMC Architects have such good news to report? “We’re swamped now,” design principal James Woolum says. “And we managed to stay busy and profitable throughout the recession.” Credit the mix. It’s roughly 50-50 education and health care, sectors that experienced reduced suffering.
A library for the Orchard School in the Silicon Valley city of San Jose kept HMC busy for the past two years. The elementary school is one of California’s oldest, dating to 1856. Both a gut job for the existing library and an addition doubling the square footage to 6,000, the project entailed a collaboration between the firm’s architects in San Jose and interiors group in Los Angeles.
Given the history of the school, its campus was a collection of typical California stucco structures. “Their only distinction was paint colors,” Woolum begins. “Like pastel blue and bubble-gum pink.” He took care of that. His addition, fronting the library, is a jolt of energy. “It looks as if an alien landed,” he says. The facade’s off-grid of metallic gray and green panels, topping abundant glass, creates a sense of movement rivaled only by that of rambunctious kids.
The line between the old space, now stacks and a computer lab, and the addition, a reading room, is subtly delineated by maple-slatted elements, I beams, and a change in carpet pattern. In the reading room, George Nelson and Kasper Salto seating offers the kids an early education in modern and contemporary design. Later, they’ll learn how their building targeted LEED Gold certification.
Photography by David Wakely.


