Jamie Bush Gives a Houston Midcentury House His Signature “Organic Modernist” Makeover
A perennial criticism of Modernist houses is that they can be cold and unwelcoming. But the Los Angeles-based designer Jamie Bush (@jamiebushco) has never seen modernity and creature comforts as mutually exclusive. “The soft edges and curves that occur in nature are essential counterpoints to the angles of Modernist architecture; there’s a synergy between them,” says Bush, who strives for what he refers to as “Organic Modernism.”
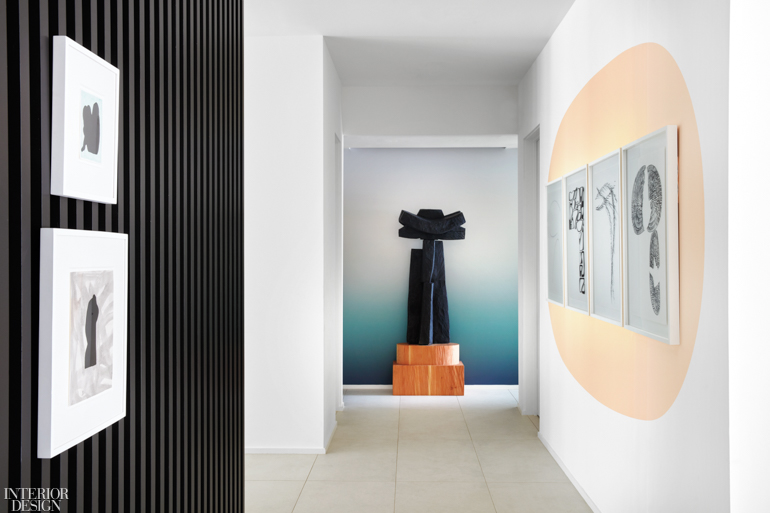
The principal of Jamie Bush + Co.—which he founded in 2002 after getting a master’s in architecture from Tulane University and working for the architects Marmol Radziner and the designer Kelly Wearstler—has applied these principles to iconic 20th-century houses like Silvertop,
a 1963 John Lautner work in Los Angeles (on which Bush collaborated with Bestor Architecture), or Frank Wynkoop’s 1951 Butterfly House in Carmel, California. More recently, he has completed the interiors of a residence in Houston. Located in the tony River Oaks neighborhood, it was designed in 1963 by architect Harwood Taylor of Neuhaus & Taylor, a local firm known for houses that confidently tempered International Style Modernism with abstracted classical references, making the office a favorite of Houston’s cultural elite. Indeed, this house, with its exterior of warm, variegated bricks, wraparound colonnade, and rooms that look onto a leafy central patio, exemplifies the architects’ appeal.
Read More: Hotel Alessandra is Houston-Based Rottet Studio’s First Hometown Project
The house had been restored and renovated in 2014 by the Houston firm Murphy Mears Architects; sometime later, the owners—a couple with two daughters—asked Bush to design the interiors. “The clients love Modernism,” he reports. “But they felt that the house was too pristine, and needed more playfulness, color, and natural materials. My approach was to layer onto what was there, and bring the warmth of the exterior indoors.”
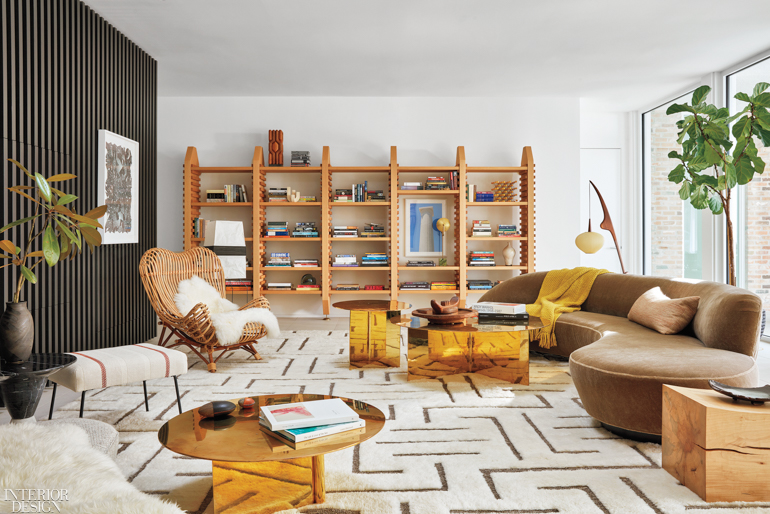
Bush started by turning the entry—and the passage that connects it to the master bedroom and study on the south side, and the kitchen/dining area and daughters’ rooms on the north—into a gallery. It features paintings, sculptures, and drawings by a variety of artists, including Bush himself, whose output ranges over drawings, paintings, and conceptual photography. While he does not see a strict parallel between his artistic and design methods, Bush does feel that his artworks—often “variations on a theme,” like his Upsidedown L series of drawings near the entry—become “environmental” pieces that function on a larger scale than the furnishings in his spaces.
Biomorphic, peach-colored shapes painted on the hallway’s white walls provide a backdrop for framed drawings, while the wall behind the large totemic sculpture at the north end is covered in a distinctive blue ombré wallpaper. Bush designed the red wedge-shape console next to the front door and painted the slatted-wood partition that separates the entry from the living room—part of the earlier renovation—black. Off the entry, the powder room features one of Paolo Soleri’s famous bronze bells.
In the living room, a curved Vladimir Kagan sofa stands in front of Bush’s striking Pier bookcase, made of American white oak, which anchors one end of the room, while Ultramarine Pink 2, his 6-by-9-foot photograph of chairs, anchors the other, above a smaller, sheepskin-draped Kagan sofa. A pair of vintage French floor lamps, shaped like praying mantises, speak to Bush’s decided preference for Modernism with “a playful quality,” while a trio of polished brass coffee tables by Atelier de Troupe provides a shiny contrast
to the room’s more textured materials.
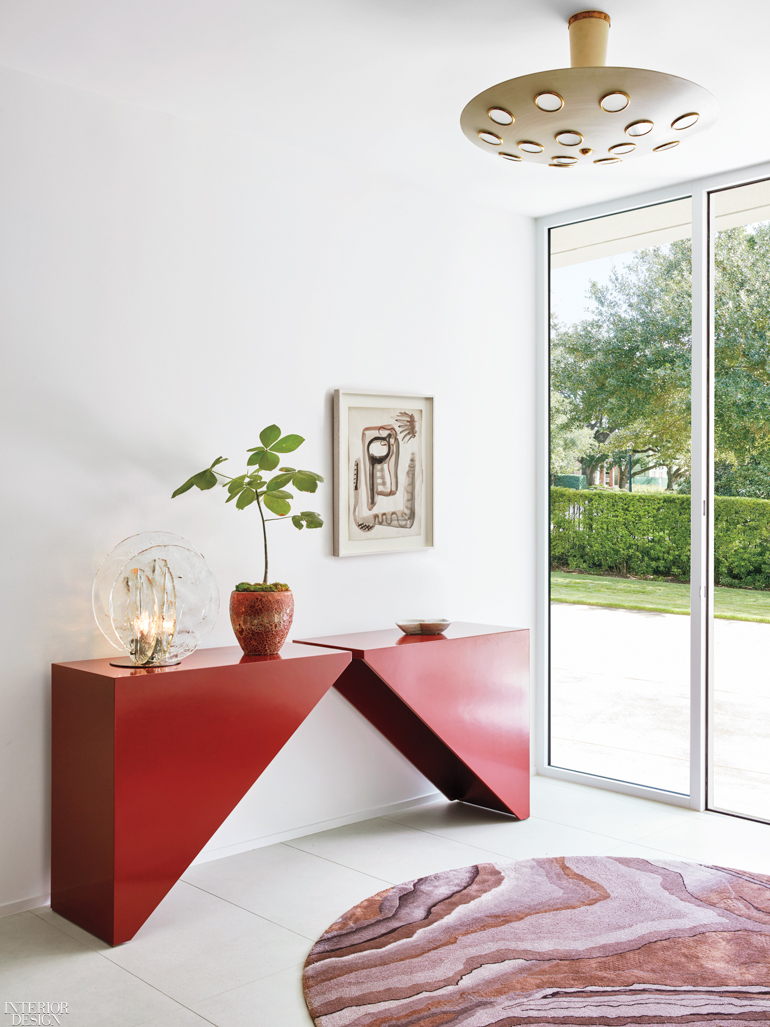
The clients wanted to keep the kitchen’s existing white cabinets,
so Bush framed them with a slatted pergola and crisp wall planks in the same white oak as the bookcase,
for “a warmer layer of background material.” In the adjacent dining area, which is dominated by Jill Greenberg’s arresting photos of a monkey and a bear, the dining table displays a variety of ceramic vases by Mitsuko Ikeno—pieces that echo the fondness for “variations on a theme” found in Bush’s own art. As does a series of 67 woodblock prints, each in a unique hand-carved wood frame, by the artist Tal R, which hangs on a pink-painted wall between two narrow, full-height windows in the study. Bush eschewed a conventional desk for that room, choosing instead a round, ebonized table with concealed connections for electronics. He designed the equally unexpected curved red sectional sofa and added a Moroccan-style rug over the base layer of sisal carpeting.
For the master bedroom, Bush created three “floating” celadon-painted wall panels (one of which conceals a TV cabinet), each with a narrow, undulating brass shelf at its base to display small sculptures by the artist Alma Allen. Mounted directly above the Naoto Fukasawa-designed bed’s upholstered headboard, a delicate cast-bronze tree branch offers an airy counterpoint to the solid panels.
Read More: 15 Incredible Pools from Around the World
Outdoors, Bush provided seating areas near the swimming pool, retained a fixed canopy that was part of the earlier renovation, replaced white-globe light fixtures with a smoked-glass model in the colonnade, and “added some layers” to the landscaping in the form of agave, canna lilies, and palms in planters.
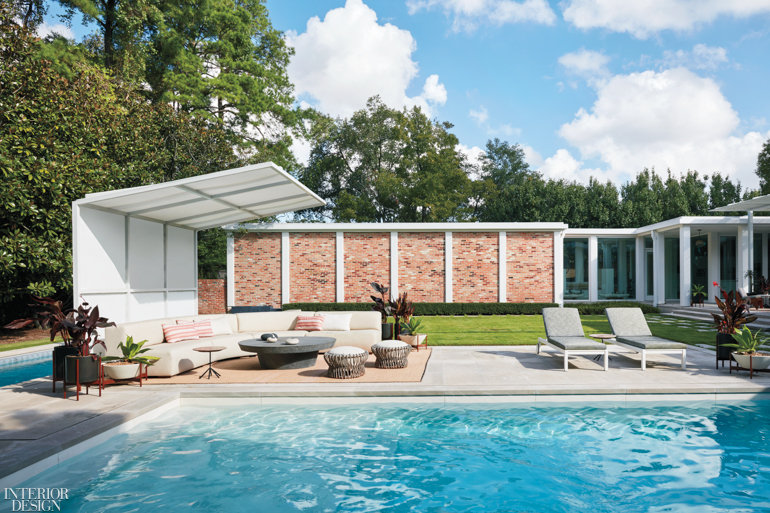
Bush has more renovations of Modernist houses in the works, including one by Pierre Koenig, the noted California architect and professor. While he loves these residential projects, he’s hoping for one that involves a commercial-scale building. That, Bush reasons, would provide a larger canvas on which to show a wider audience how “we help bridge the gap between architecture and interiors by bringing a layer of materiality, reading how to be in a space, and maximizing the experience that the architect envisioned.”
Keep scrolling to view more images from the project >

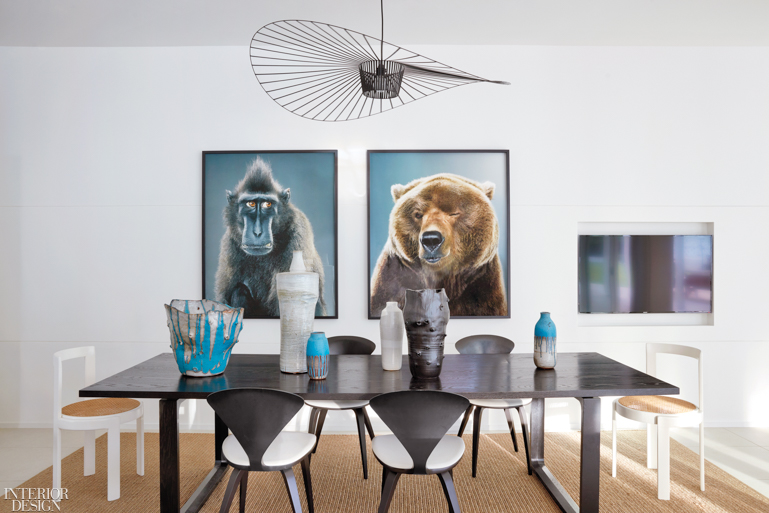
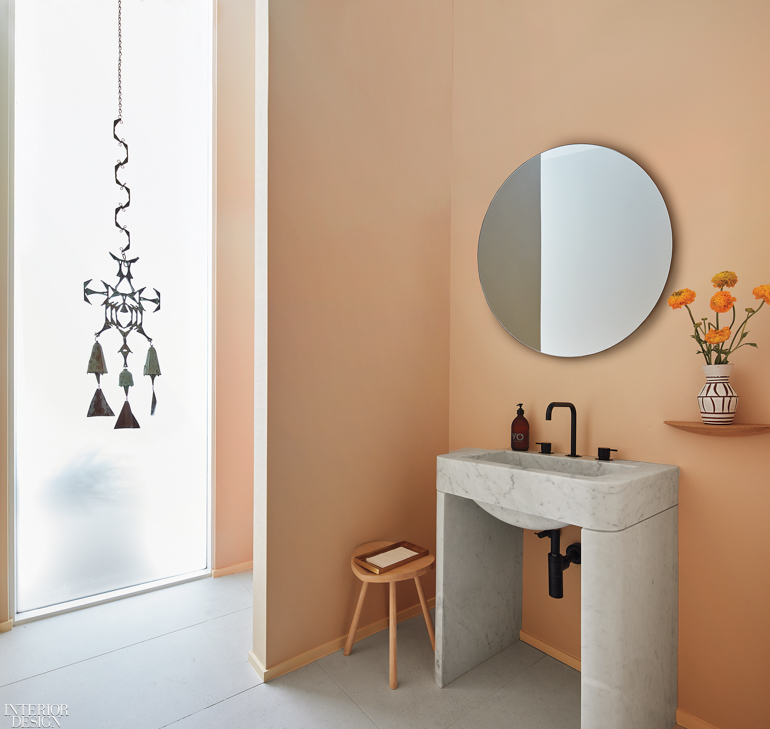
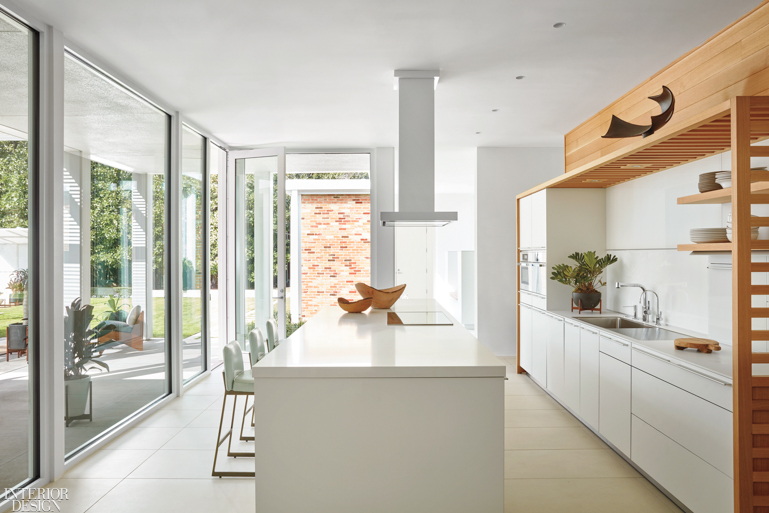


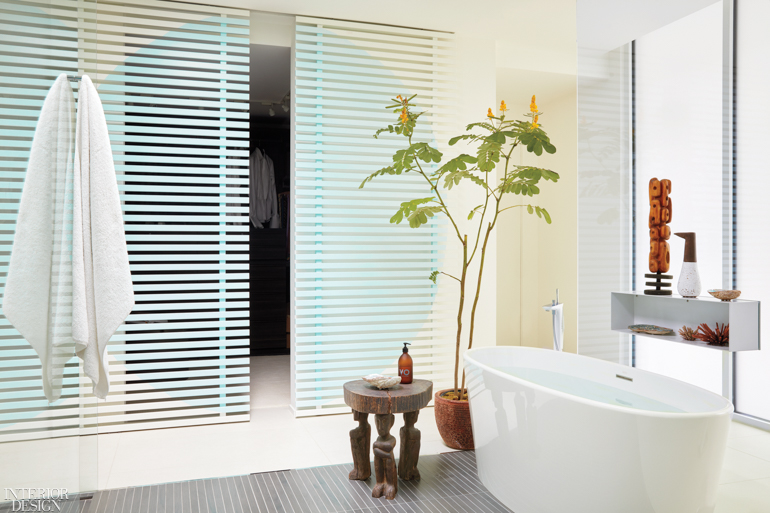



Project Team: Julie Rice, Mayra Esparza, Andrea Cernusak, Danielle Yeretzian: Jamie Bush + Co. Hayes Carpentry: Woodwork. Thomsen Company: General Contractor.
Product Sources: From Top: Calico: Wallpaper (Gallery). Jamie Bush + Co.: Bookcase (Living Room). Through Ralph Pucci: Sofas, Wood Side Table. Atelier De Troupe: Custom Coffee Tables. Through Niche Beverly: Rattan Armchair (Living Room), Ottomans (Pool Patio). Lawson Fenning: Ottoman (Living Room), Bar Stools (Kitchen), Stool (Powder Room). D&J Custom Benchworks: Custom Console (Entry), Custom Mirror (Powder Room), Custom Sectional Sofas (Study, Pool Patio). Through JF Chen: Table Lamp (Entry). Through Ma +39: Pendant Fixture (Entry), Coffee Table (Study). Through Siglo Moderno: Vintage White Chairs (Dining Room). Fritz Hansen: Dining Table. Through Rewire: Pendant Fixture. Menu: Shelf (Powder Room). Waterworks: Sink. Vola: Faucet. European Sheepskins: Sheepskin Throw (Living Room). Lee Jofa: Pillow Fabric. Rigo’s Custom Furniture: Custom Dining Table (Study). Gubi: Swivel Chairs. Downtown: Pendant Fixture. Design Spec: Sisal Carpeting (Study, Bedroom). Dunn-Edwards: Paint (Study Accent Wall). Zachary A.: Custom Table (Pool Patio).RH: Sun Loungers. Modernica: Planters. B&B Italia: Bed (Bedroom). BDDW: Nightstands. Through 1stdibs: Table Lamps. In-Ex: Throw. Deborah Sharpe Linens: Bedding. RH: Duvet Cover. Throughout: Marc Phillips Decorative Rugs: Area Rugs. Benjamin Moore & Co.: Paint.


