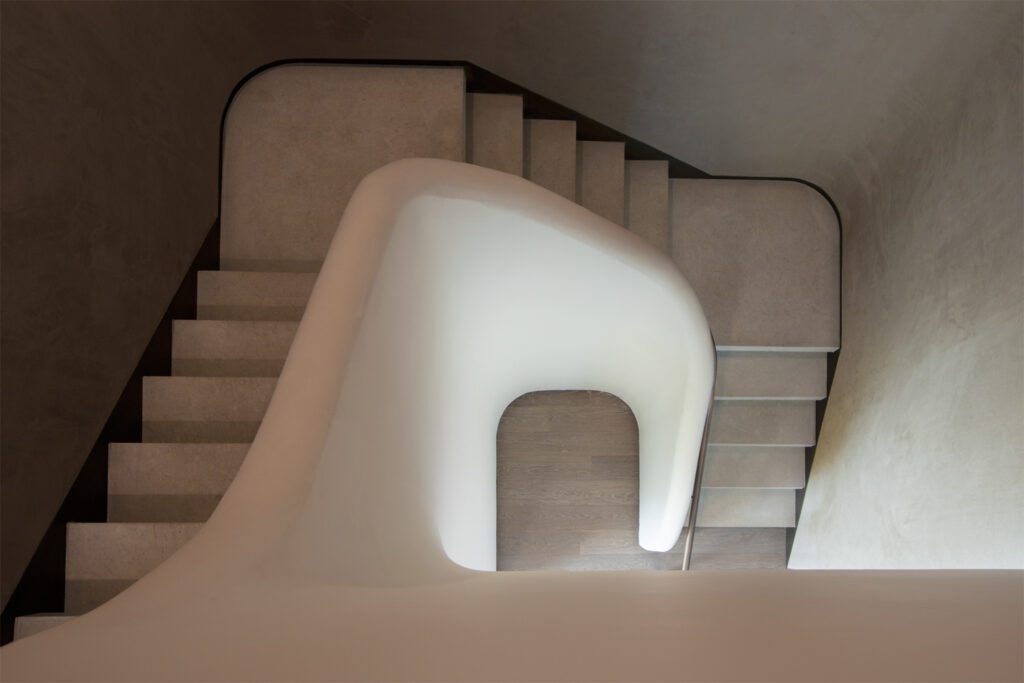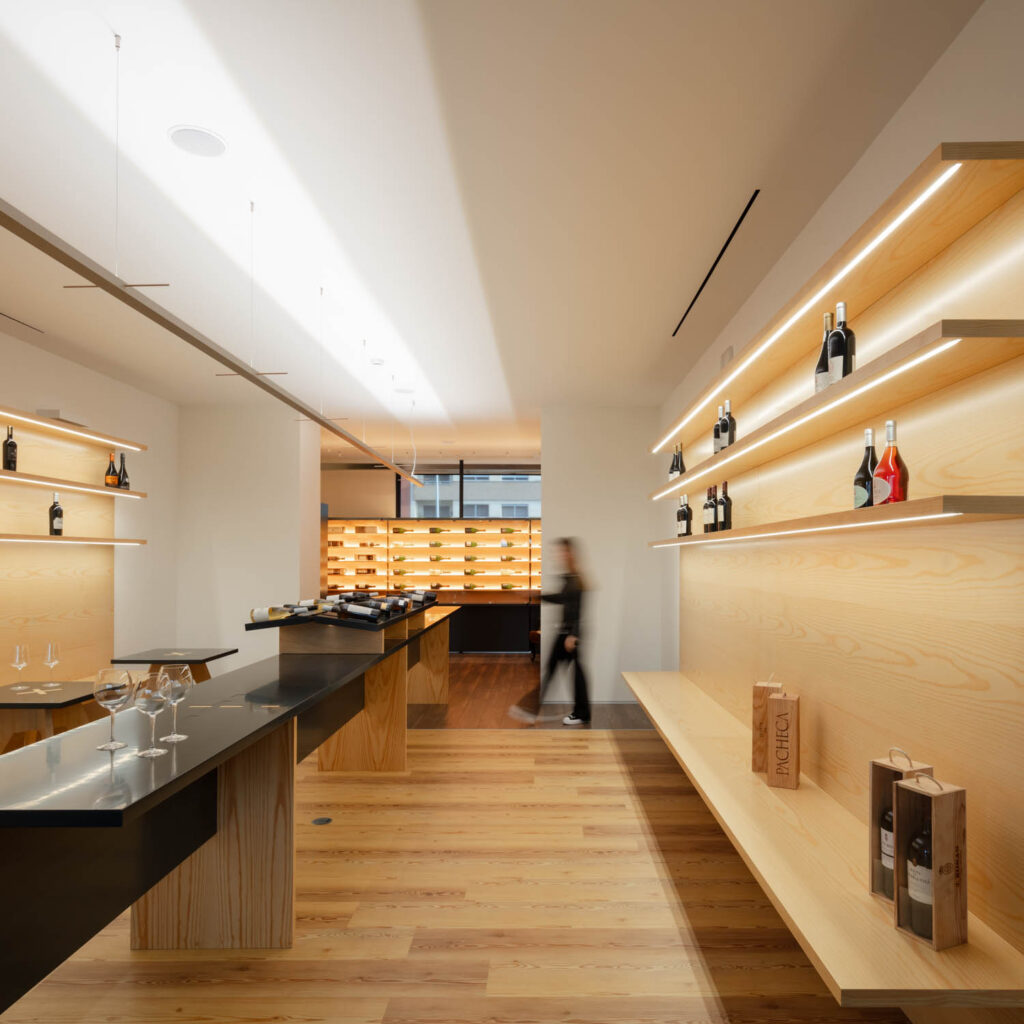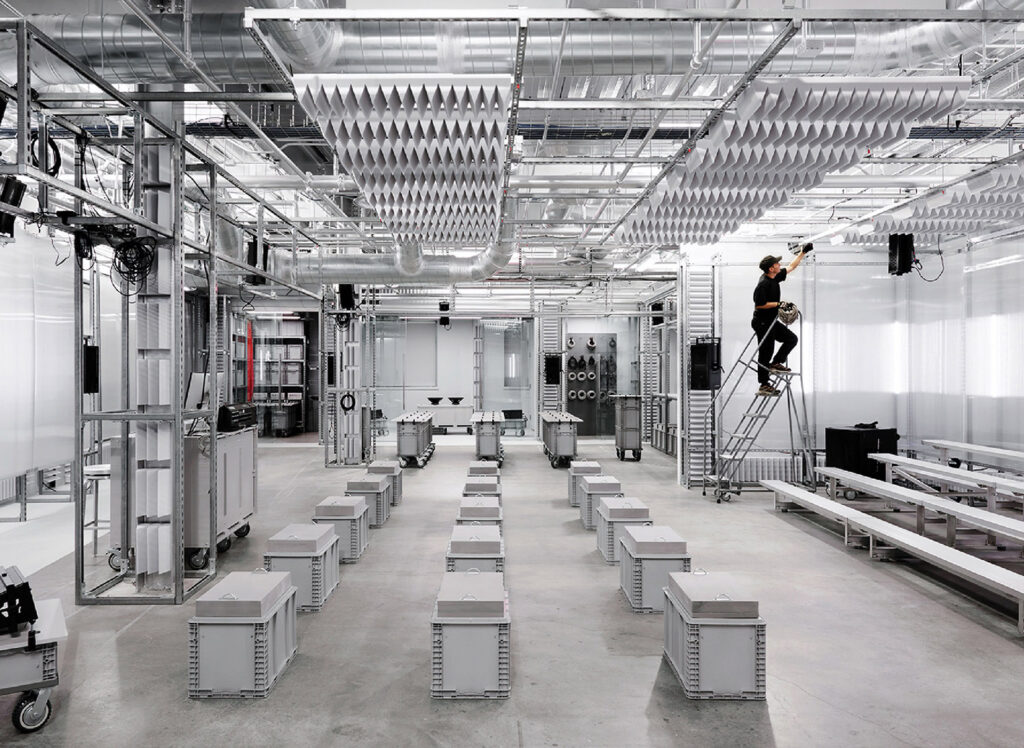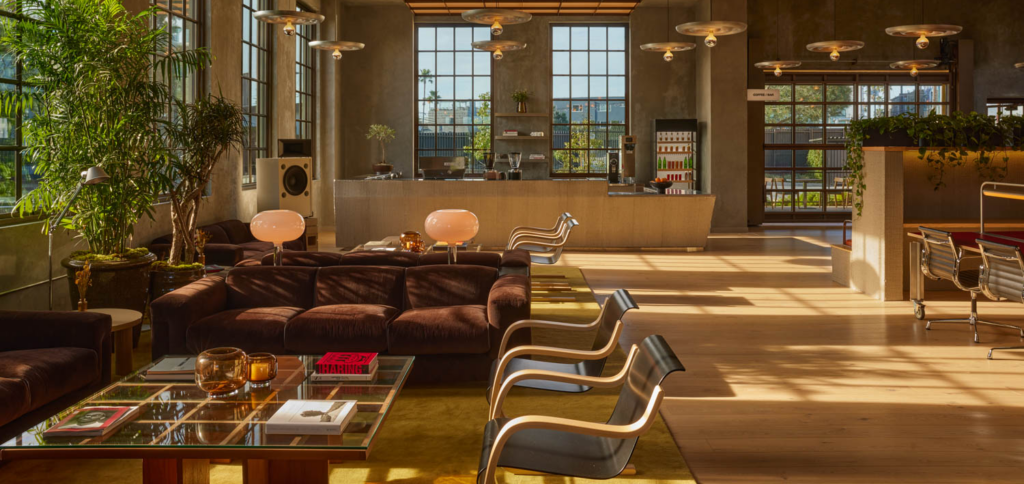
JG Neukomm Architecture Breathes New Life into a Decades-Old Manhattan Residential Building
When envisioning a fresh aesthetic for a decades-old Manhattan residential tower, architect and designer Jean-Gabriel Neukomm looked well beyond the city’s bustling streets for inspiration. Drawing on his own photographs of Joshua Tree National Park in California and the deserts of New Mexico, the color and material palette for The Landon, a 329-unit residential building in Midtown West, began to take shape. “I was initially taken by the relationship of Manhattan’s West side to the American Southwest—two disparate places historically connected by a thin rail line—as a starting point in our design,” shares Neukomm, founder of his namesake firm. “To flesh that idea out, I turned to some of my images… I liked the images’ soft, dusky palettes, and how those could straddle color, tone, and texture.”

Neukomm even integrated a few of his photographs throughout, building on the subdued yet colorful palette. The resulting space is warm and inviting with plenty of room to unwind. In addition to renovating the existing apartment units, as well as the lobby and amenity spaces, the JGNA team converted a former mechanical space into a roof lounge and terrace. The team also redesigned the façade, adding a canopy with laser cut perforations to allow natural light to filter down to the street level. Inside, an oversized planter housing four trees partitions the expansive lounge area, which remains free of columns given its former use as a basketball court. An abstract sun motif even offers a subtle nod to the desert heat, beckoning guests to sink into one of the many plush chairs and stay awhile.





more
Projects
Raise A Toast To This Sleek Spirits Shop In Portugal
Tiago do Vale’s refreshing design for Bottles Congress showcases the shop’s wine with a smooth material palette of pine, Portuguese marble and MDF.
Projects
Sound And Design Intersect In A New Facility For Dartmouth
T+E+A+M and Stock-a-Studio’s facility for Dartmouth’s graduate sonic practice program gleams with an industrial vibe and swathes of polycarbonate panels.
Projects
A Bauhaus-Inspired Creative Space in L.A. Fosters Connection
Explore how The Lighthouse by Warkentin Associates blends Bauhaus architecture with ’90s aesthetics for a creative campus in Venice, California.


