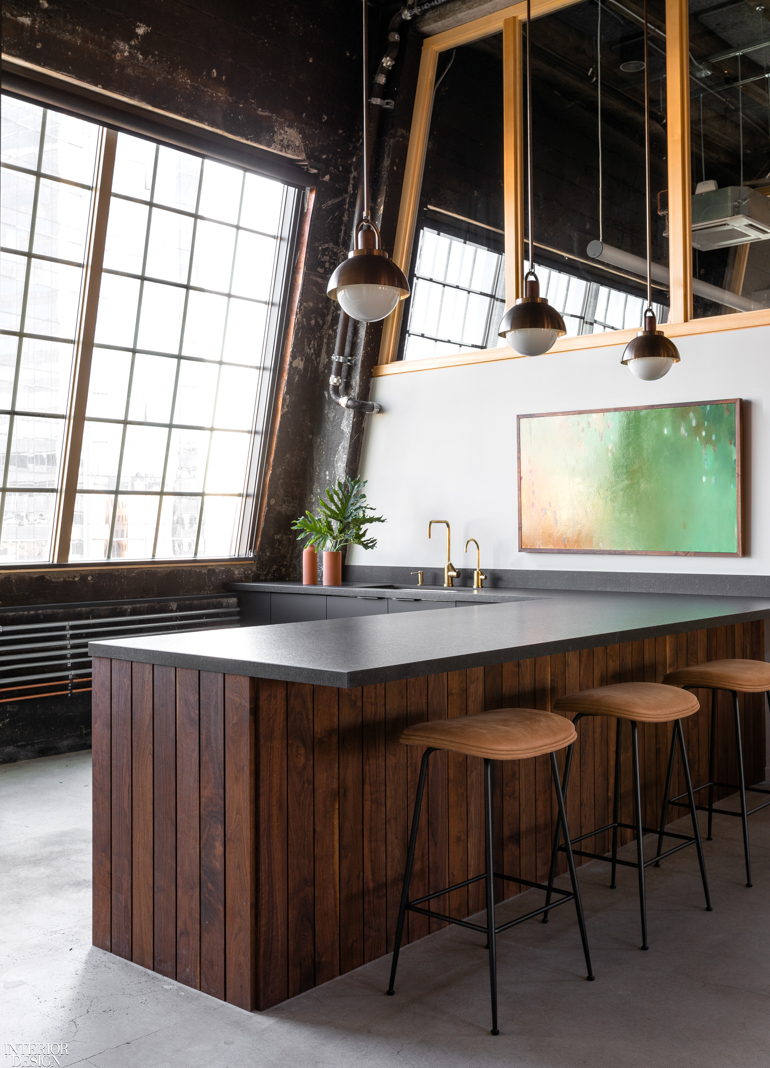JHL Design Transforms a Historic Portland Penthouse into a Japan-Inspired Office Suite

After spending several years vacant, the penthouse of a 1927 office building in downtown Portland was converted by local studio JHL Design into an office space for a boutique tech firm. Holly Freres, JHL principal, was set on maintaining the distinct character of the original architecture as well as the large expanses of glass that overlook the city.
Thanks to an unusual layout, which also involved angled walls and a sloped ceiling, the firm’s first order of business was to reconfigure the 4,000-square-foot space and improve its overall flow. Rather than enclosing the core like a traditional office they chose to keep this central space open, accentuating the high ceilings and sense of drama. The result: nine private offices, a shared work table, three lounge seating areas, and a kitchenette.

Many of the design elements are a subtle nod to Japanese forms and materials, as the client does business with Japanese companies and spent many years living in Kyoto. “Our intention was to add to the patina of the space by introducing handmade, uneven textures throughout,” explains JHL Design’s creative director Liz Morgan. Adds Freres of the walls, which had originally been painted and then scraped at some point: “We chose to leave this as is because it adds an interesting and gentle reminder of the building’s history.”






Read more: Most Creative Office Projects of 2019


