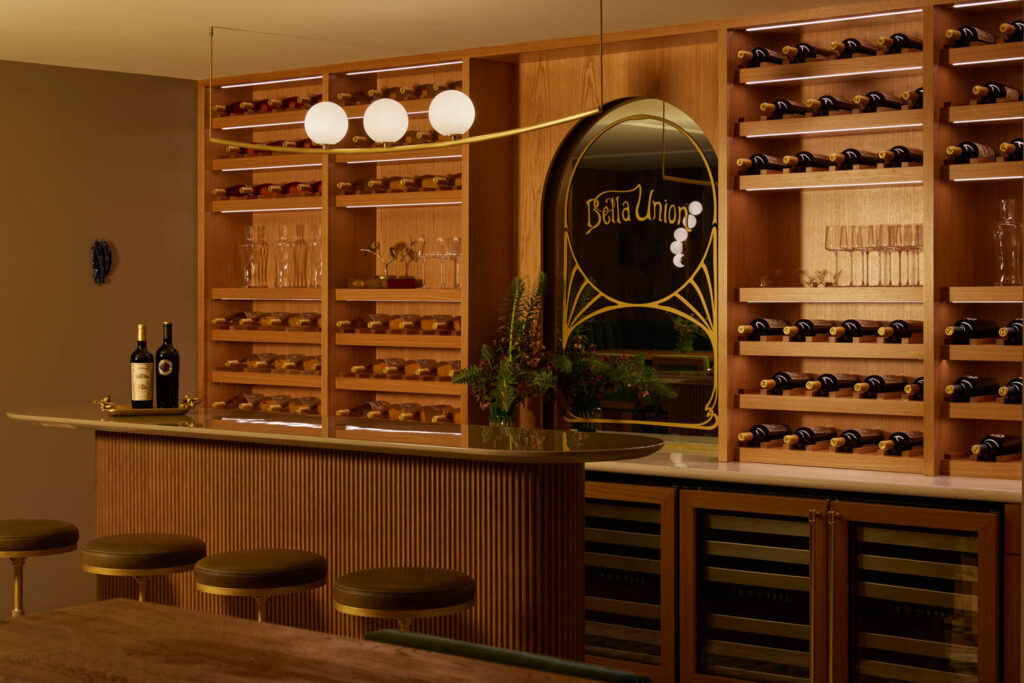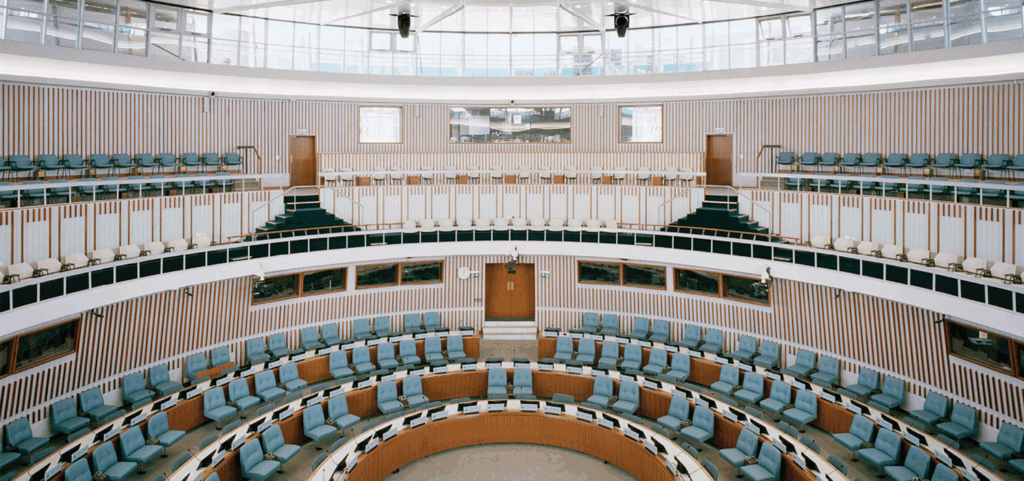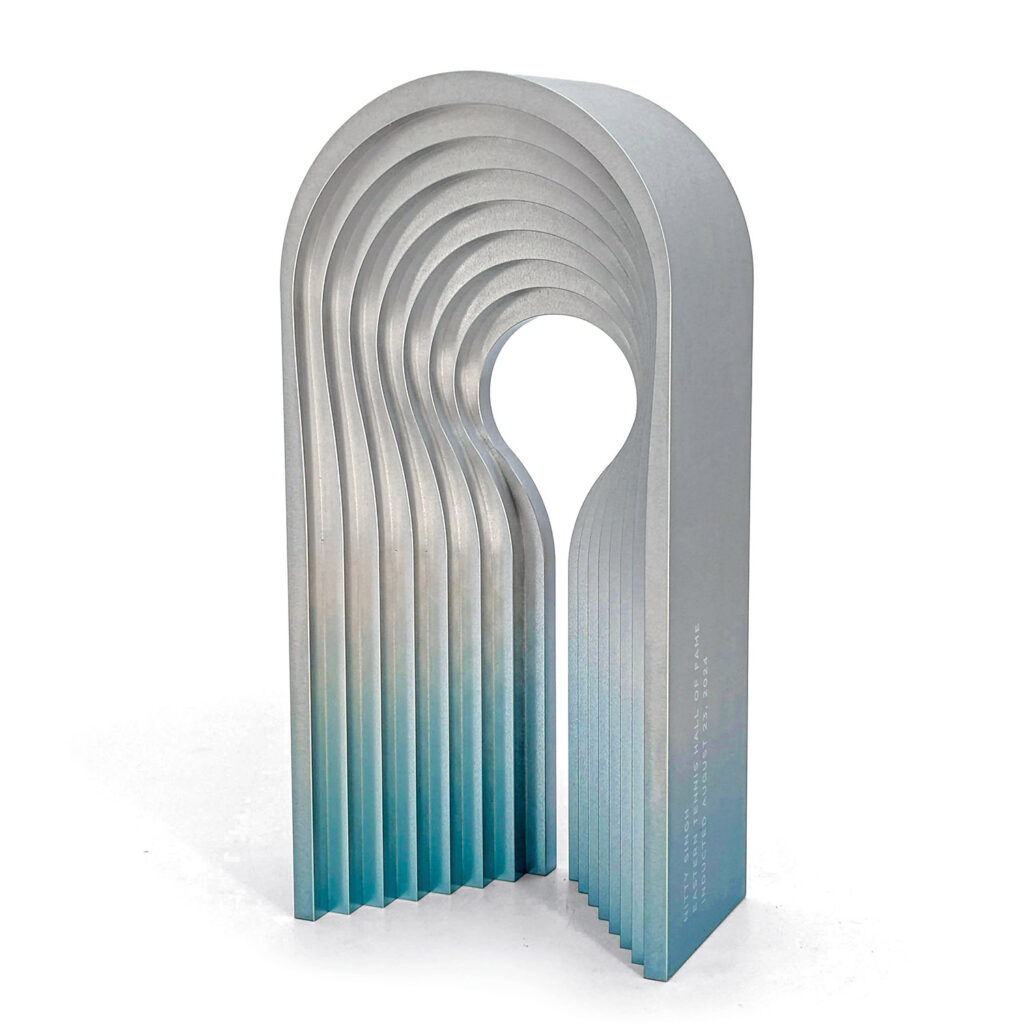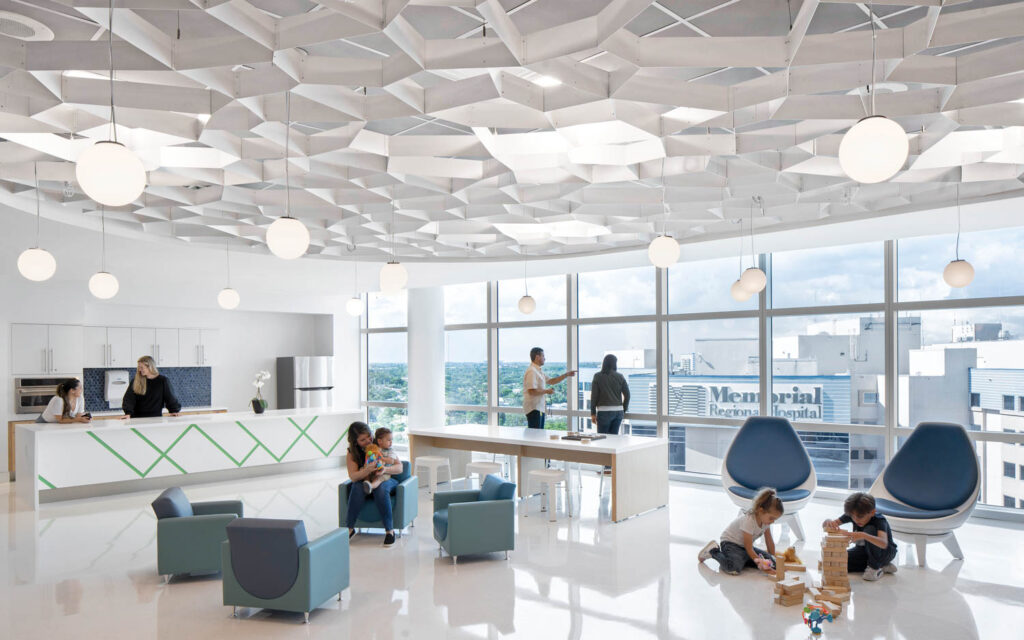
Inside a Refreshed Children’s Hospital Named for a Baseball Star
Needing more space for specialized services, this pediatric healthcare provider in Hollywood, Florida, named after the legendary baseballer went vertical—adding four floors on top of the existing four. The (ahem) catch was that the Joe DiMaggio Children’s Hospital had to remain open during the expansion. HKS paid homage to DiMaggio when combining the building’s old and new sections by conceptually referencing hand stitching on a baseball. In fact, “Stitch, weave, mend” became the team’s refrain, in reference to how the project creates an envelope for mending lives. A comprehensive cardiac-care area and places of respite for caregivers were part of the addition.
“We seamlessly integrated the new floors, each themed around the message of play as a healing force,” HKS project manager and lead designer Anne Carr says. “The crown jewel, an eighth-floor family space, stands as a testament to our commitment.” The construction more than doubled the size of the building, adding 92 patient beds in the process. Playful colors and patterns throughout help to positively distract and boost moods, for a design journey that embraces the well-being of staff and patients alike.

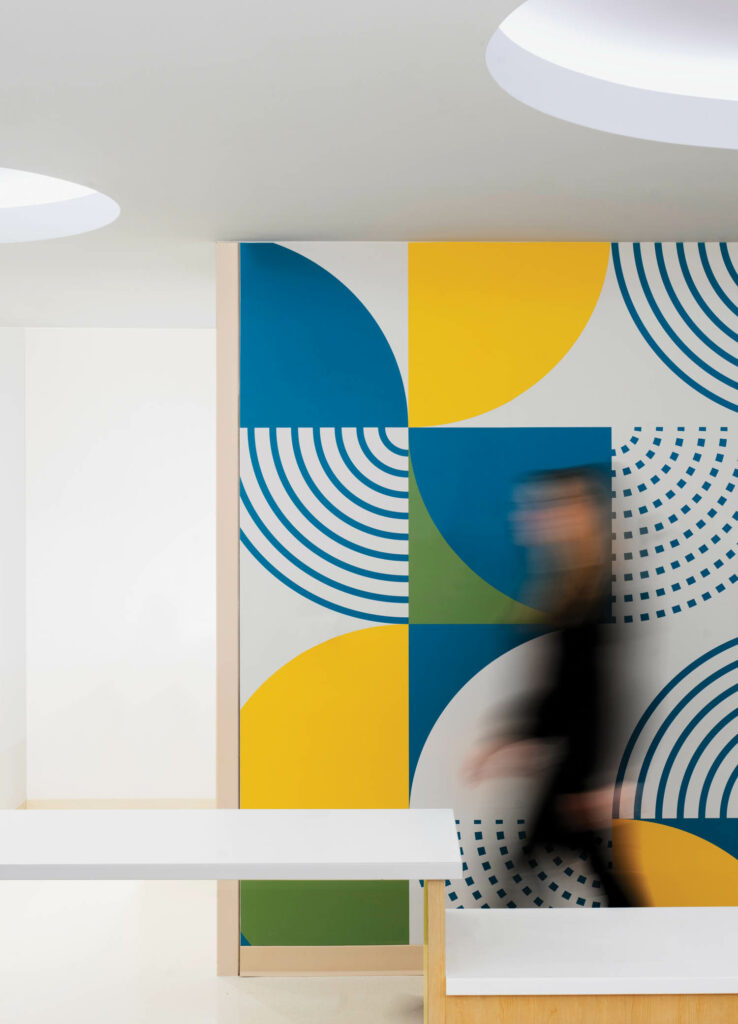


read more
Projects
Discover A Woodsy Wine Escape in the Heart of Napa Valley
Discover how Jason Kerwin and Mike Nieman give Bella Union Winery a dynamic refresh, embracing woodsy tones with rich, velvet furnishings.
Projects
Inside Africa Hall: A Modernist UN Legacy Reimagined
Africa Hall, the HQ for the United Nations Economic Commission for Africa when it debuted in 1961, was recently preserved and renovated by Architectus.
Projects
Win Big With The Eastern Tennis Hall Of Fame Trophy
Joe Doucet joins forces with other makers to design a striking, ombré-toned trophy worthy of the prestige of the Eastern Tennis Hall of Fame.
