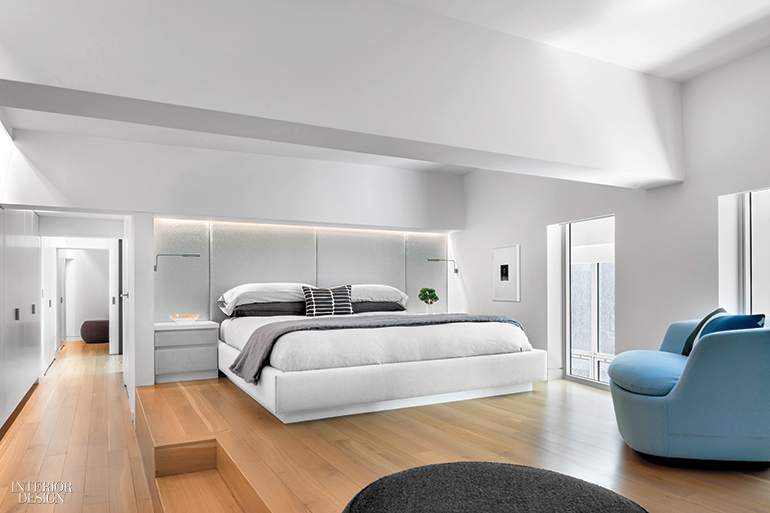Joel Sanders Architect Reimagines a Funky West Village Duplex
One of the city’s most coveted places to live, the West Village is beloved for its historic redbrick
and brownstone town houses. They disappear, however, at the riverfront fringes of the neighborhood. Back when it was still a bastion of bohemia in the 1960’s and ’70’s, not today’s luxe enclave, industrial buildings here were converted into makeshift lofts.
One of those funky duplex lofts caught the eye of a CEO who was looking for a bachelor pad. It held lots of promise: a corner location and tall windows with river views. There were also drawbacks: a cramped upstairs sleeping loft, which obscured some of the windows and made the kitchen cavernlike. But the CEO knew that the right architect could work wonders.
Joel Sanders Architect did exactly that by reconceiving the upstairs as what Joel Sanders calls a “sleeping capsule.” Containing the master suite and a guest room, this asymmetrical volume floats free of the perimeter on three sides. “I liberated the windows, so occupants on both levels could have views,” Sanders explains. For those inside the capsule, that’s made possible by its own windows, which line up roughly with the building’s. (The master bathroom has frosted glass.)
Watch a video walk-through of the apartment with Joel Sanders:
“The biggest challenge upstairs was the low ceiling beams,” he continues, adding that he was able to step the floor down for the corridor connecting to the staircase. “So people can move about comfortably.” Movement through the downstairs is virtually unobstructed—with the capsule’s overhang distinguishing the central kitchen, dining area, and den from the double-height living area and home office at the ends.

Dark colors and industrial materials had already been selected for finishes throughout the 2,500 square feet, but when the CEO got engaged to a Los Angeles fashion executive, she had different preferences. The palette now combines natural and ebonized white oak, complemented by mid-century and contemporary furniture by the likes of Norman Cherner and Rodolfo Dordoni. Think of it as a honeymoon mix.


