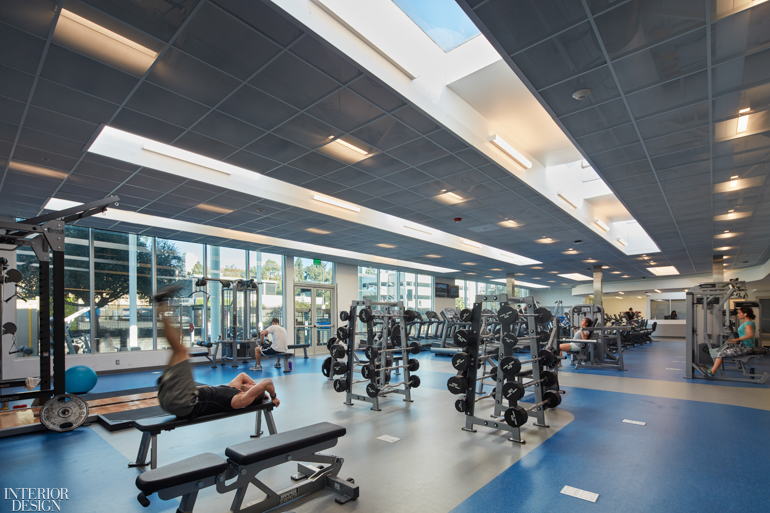John Friedman Alice Kimm Architects Goes Modular for Kinross Recreation Center at UCLA

Without a doubt, fitness and wellness are big buzzwords. UCLA jumped right in to make them part of the curriculum for the university’s faculty and grad students in the most expedient way possible. The school commissioned John Friedman Alice Kimm Architects to create the Kinross Recreation Center (KREC). The firm’s approach: A modular solution devised in record time for a designated parking lot site.
“They already had a fitness center,” explains Friedman of the 2017 project, the duo’s first modular build (they are now working on another, the Council District 8 Navigation Center for Homeless Services). “But UCLA dragged its feet when it had to move from its previous location, a building that had to be demolished to make way for another campus function.” Ergo the unusual location of the new center. Adds Kimm: “We were hired to create a light design-development package that would last only for 10 years.” Thus, the rationale for the modular scheme, which took just six months to implement from design through construction.

The dimensions of the modular units determined the shape of the rectangular building encompassing 9,900 square feet. Measuring 12 feet wide by 60 feet long by 14 feet high, the components were the largest available that could be expeditiously trucked to the site. JFAK used 13 of them, along with another slightly smaller one to form an indented corner at the entrance. Just inside is a reception area and office, opening onto a large fitness area of almost 5,000 square feet housing cardio equipment and free weights.
Throughout the center, blue-and-white athletic flooring defines circulation while skylights and a window wall provide plenty of daylight for an energy boost. Meanwhile, a corner of the building houses a studio for yoga, spinning, and other group exercises. There’s even a zone with meeting and conference rooms.

This being Los Angeles, let’s not forget the exterior. A walled-in outdoor courtyard is perfect for strength training. Addressing shade and shelter, JFAK offered a clever solution by tweaking an off-the-shelf shade system. The architects turned the shades “upside down for an upwardly tilted layered system,” says Friedman. To which we add, ingenious.



Read more: John Friedman Alice Kimm Architects Converts UCLA Garage into Airy Fitness Center


