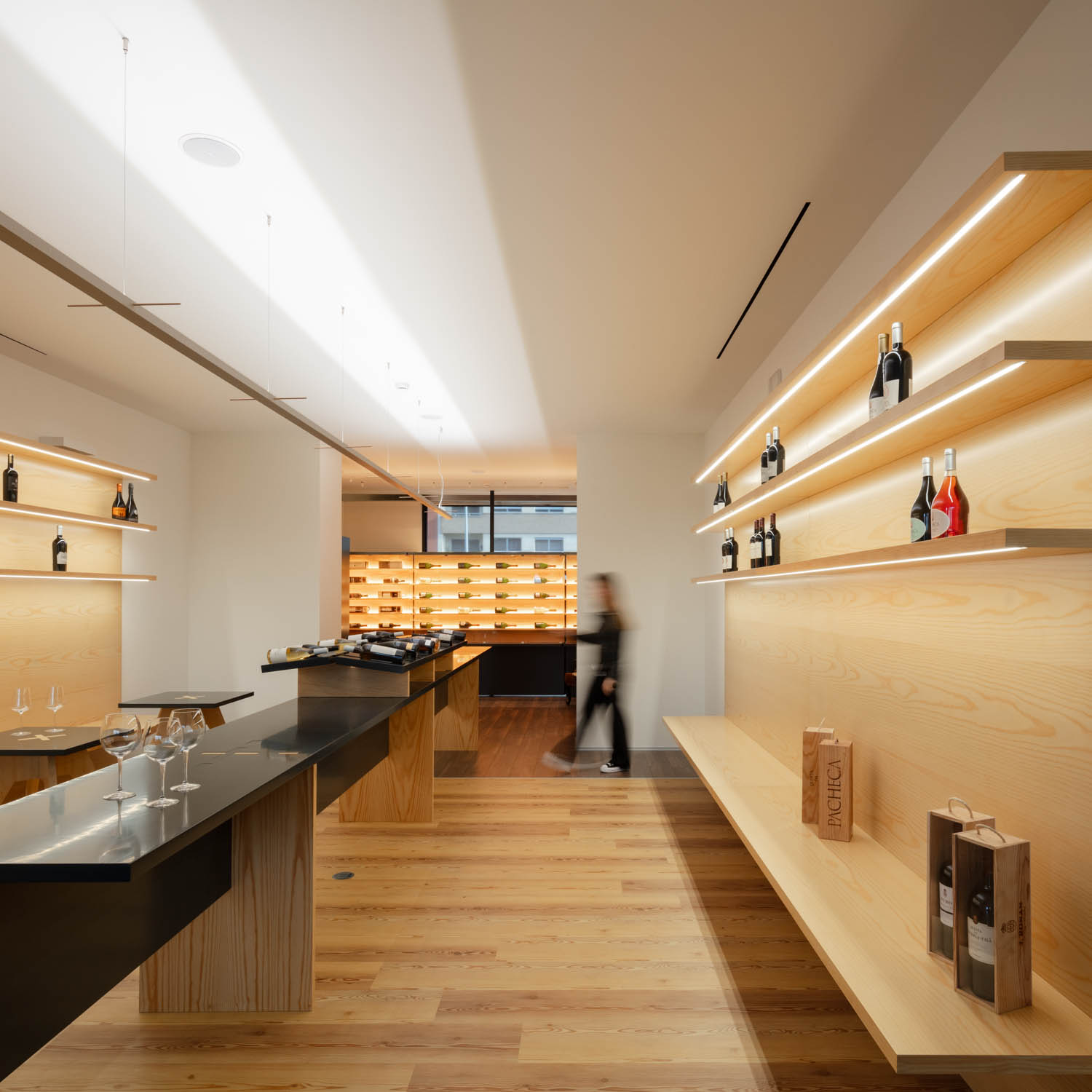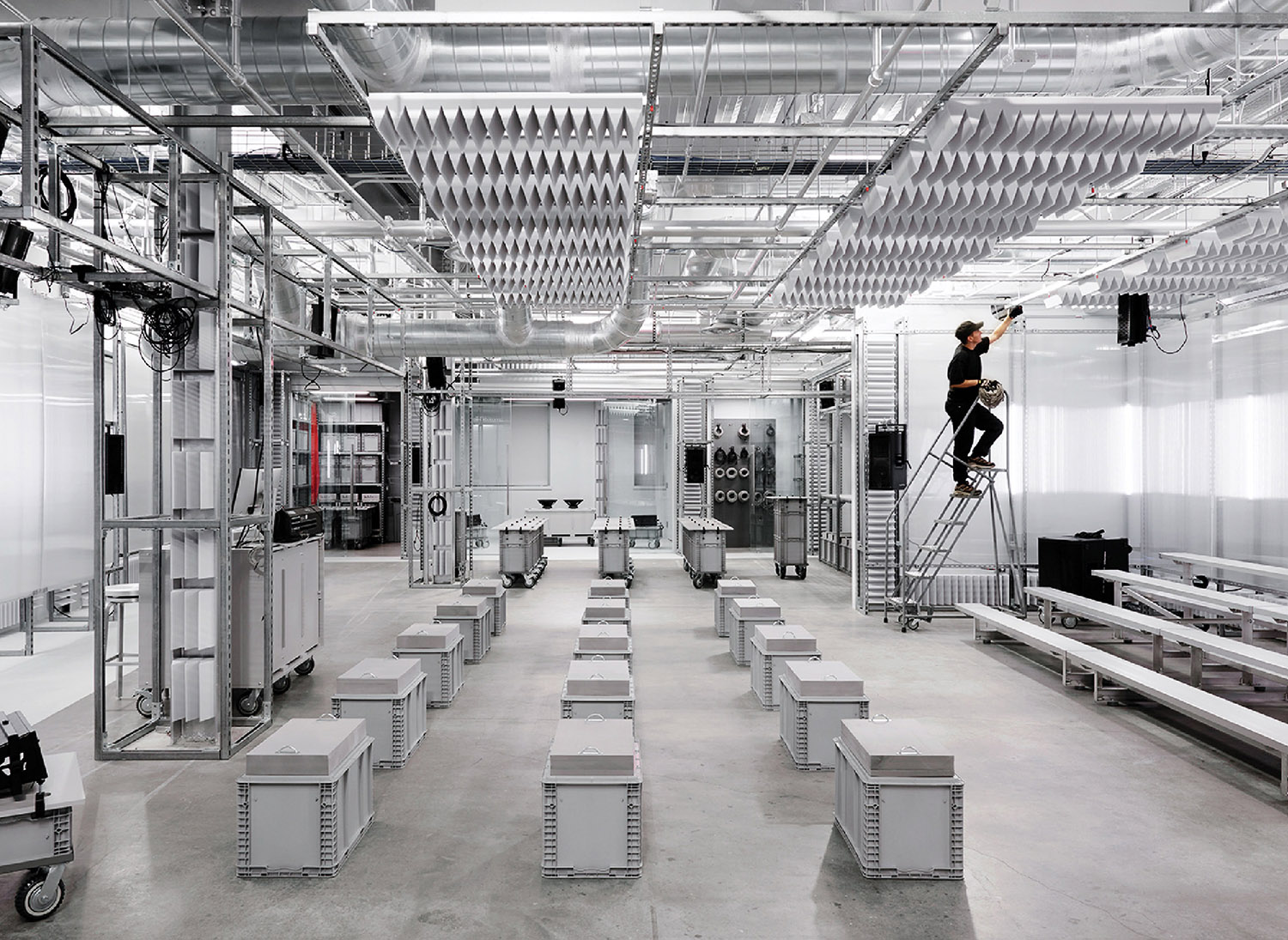Jouin Manku’s Addition to Hôtel Les Haras Treats Visitors Like Royalty
When discussing one of his latest projects, Hôtel Les Haras, Patrick Jouin is keen to point out that hospital and hotel have the same etymological origin—from the Latin hospitalis. They are two worlds the Interior Design Hall of Fame member knows well. His mother, a retired nurse, began her career treating tuberculosis patients. Meanwhile, with his co-founder, architect Sanjit Manku, he has worked on numerous high-profile hospitality projects—among them, La Mamounia in Marrakech, Blue by Alain Ducasse in Bangkok, and, in his native France, Fontevraud L’Hôtel, which is located in the Loire Valley, on the grounds of an abbey where Richard the Lionheart is buried.
A few hundred miles east, Hôtel Les Haras in Strasbourg has noble origins, too. Its initial part, opened in 2013, occupies the former royal stables conceived by Louis XIV and dates to the mid-1700s. The stables and another building on the equine complex were converted into a 55-room hotel and Brasserie les Haras by Jouin Manku. The firm has returned for the hotel’s 30,000-square-foot extension, which incorporates a spa, breakfast and meeting rooms, and 60 more guest rooms. They’re inside in a separate 19th-century building that housed a clinic operated by Les Diaconesses, an order of Protestant women who provided pastoral care—and still do. (Hence, Jouin’s hotel-hospital analogy.)

“There’s a special ambience in Diaconesse establishments,” he says, “calm, and often with beautiful gardens.” (Coincidentally, Jouin’s second daughter was born in a Parisian maternity ward run by the very same community.) The two sections of Les Haras are now linked via an old, abandoned tunnel, which Jouin and Manku re-sculpted with jagged walls illuminated by recessed waist-high LEDs. “We wanted to create a slightly strange atmosphere,” Manku explains. “Going underground is always a quite particular experience.” The hotel is not only close to Strasbourg’s historic district but also to one of the tributaries of the Rhine, the Ill. “As soon as you dig down into the earth, you find yourself in its bed, which complicated the construction work,” Manku says of the river.
“We had to make sure everything was strictly watertight.” For Jouin, that aquatic presence made the subgrade level more than a fitting location for the spa, which features a 60-foot lap pool and a wall clad in Grès des Vosges, a local reddish limestone. Along the pool’s other side are three large, angular structures in pure white Corian—“enigmatic objects that plunge into the water,” Jouin describes. They respectively contain an experiential shower, a hammam, and a sauna. The spa is also home to three treatment rooms, developed in partnership with the cosmetic brand, Nuxe.

Aesthetically, the new annex shares a number of characteristics with the existing part of the hotel. The most striking similarity is the use of natural materials, such as oak and leather, as well as furniture by Patrick Jouin iD. There are, however, none of the same grand architectural gestures. “There weren’t any large volumes that would have allowed us to express ourselves in a dramatic fashion,” Jouin continues. Instead, he and Manku preferred to give the project its own distinct identity, typified by a quest for “calm” and “restraint.” “We opted for an approach that is pared-back and sober, with little ornamentation.”
The main feature in each of the guest rooms is an expansive, wing-shape headboard covered in a combination of gray and tawny leather. “It has a very graphic expression,” Manku states, “looking almost like a floating blanket.” For Jouin, the custom element has a Japanese quality, its form reminiscent of a kimono with its sleeves stretched out on a stand. Elsewhere are more direct references to the Land of the Rising Sun. Bathrooms are wrapped entirely in bamboo, and the meeting rooms downstairs are enclosed by oak-framed white or glass panels in a square grid pattern that nods to the paper screens found in traditional ryokans.

The building’s heritage also gets a nod. The communal table in the breakfast room is an intentional allusion to those in convent refectories, and the coronets worn by the Diaconesses are echoed in the forms of the shades of several light fixtures. Its background as a place of healing, meanwhile, inspired the plaster bas-relief in the alcoves of the breakfast room, exquisitely carved over the course of several months by sculptor Pierre-Louis Dietschy. The motifs are medicinal plants from around the world, such as red clover, used by traditional Chinese doctors for asthma and eczema, and speedwell, its flowers treasured for their antiseptic qualities.
Such fine craftsmanship is a constant throughout the whole addition and a specialty of the Alsace region, of which Strasbourg is the capital. “It’s almost like Japan,” Jouin reflects. “There’s the same rigor in terms of workmanship, the same desire to create things that are perfectly crafted. For us, that made the project so much more enjoyable.”

Project Team:
Tania Cohen; Morgane Bertin; Bruno Pimpanini; François Isone; Julien Lizé: Jouin Manku. Lucquet Architectes: Architect of Record. Studio Vicarini: Lighting Consultant. BMO Agencement: Custom Furniture Workshop. Créa-Diffusion: Custom Corian Structures. Beaujard: Woodwork.
Product Sources: Keller: Pool (Spa). KLAFS: Sauna, Hammam (Spa). Fantini: Shower Fitting (Hammam). Kvadrat: Screen Fabric (Lobby), Bench Fabric (Suite). Artesia: Bench (Spa). Throughout: Pedrali: Chairs. Astropol: Custom Lamps. DuPont: Corian.


