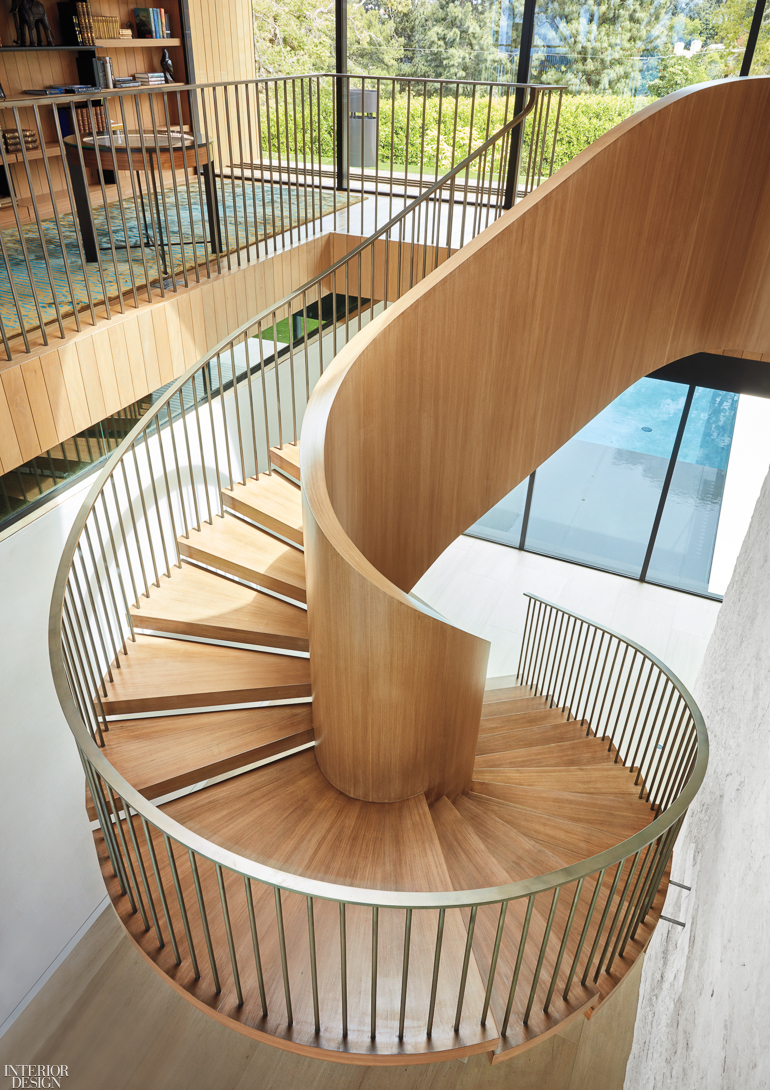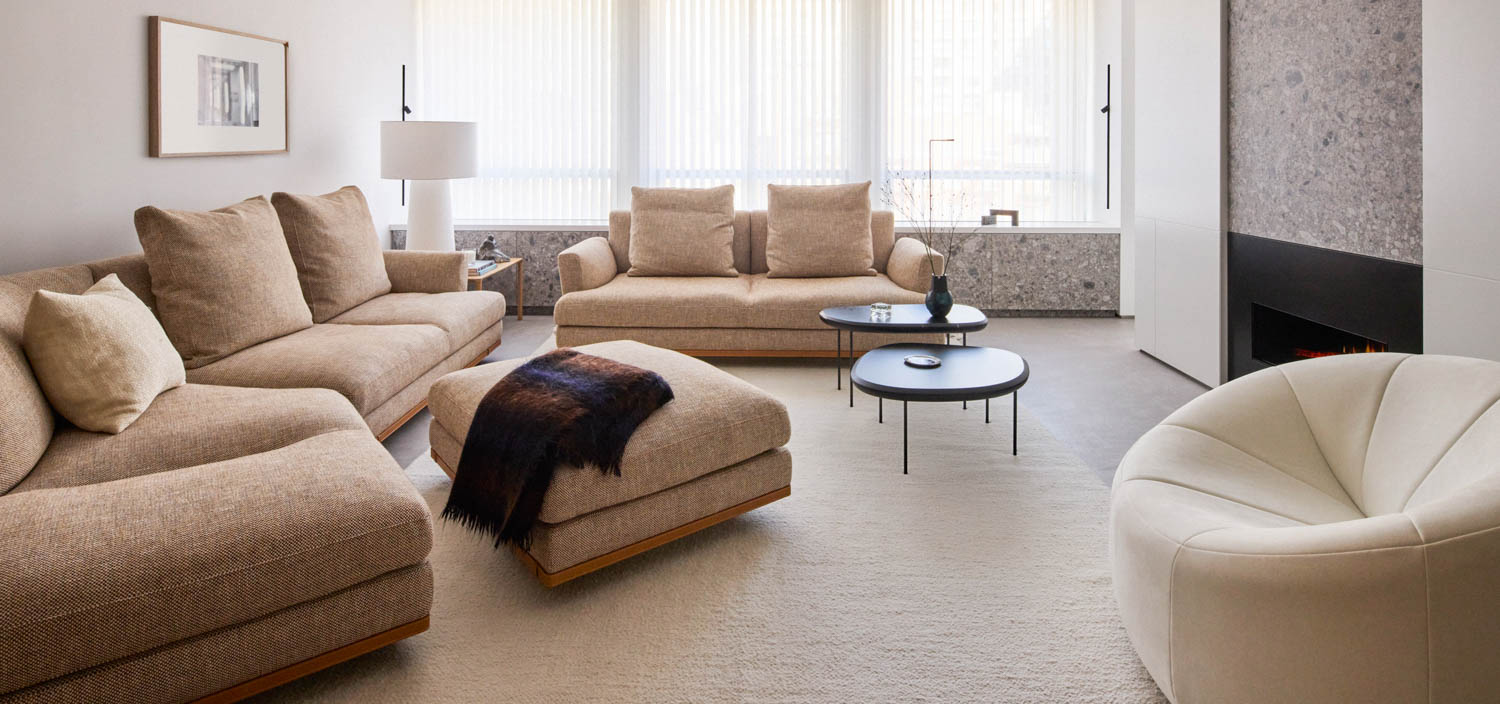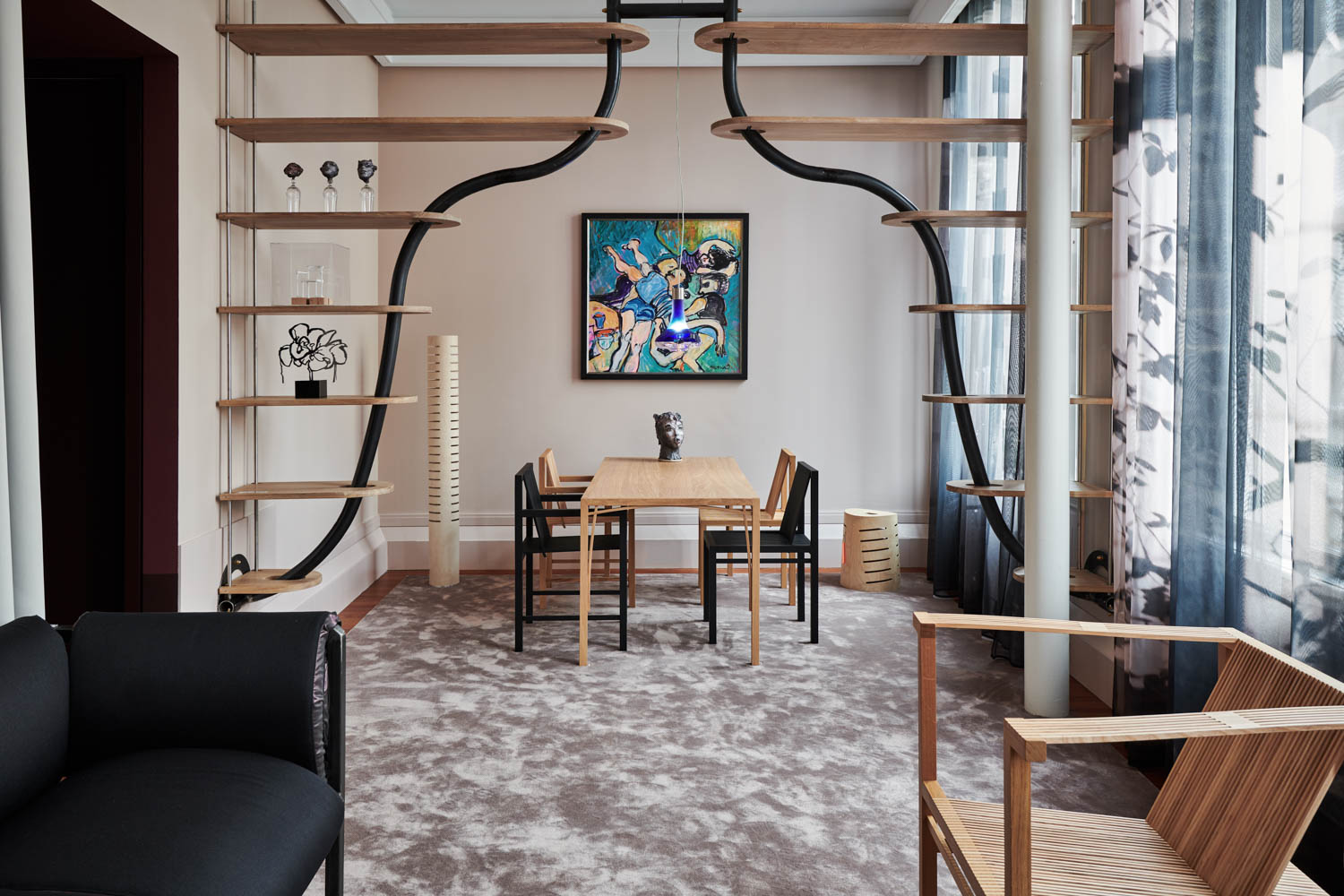KAA Design and Pamela Smith Interiors Interweave Indoors and Out for a Southern California Abode

Most empty nesters downsize. Not this couple: Rebuilding on the same Southern California property where they’d raised their three children, the duo upsized from around 6,000 square feet to 10,500—and did a complete about-face design-wise. Leading the clients on their journey from traditional to contemporary were L.A.–based architecture firm KAA Design and San Diego’s Pamela Smith Interiors. A full-fledged collaboration gave rise to what’s been dubbed the Tree House.

The trapezoidal site was, in a word, spectacular. Set on a promontory overlooking the Pacific Ocean about a mile away, the two acres were filled with mature oaks, Torrey pines, and magnolia trees—ergo the home’s sobriquet. “We didn’t want to just preserve the trees; we wanted to weave them into the architecture,” says Grant Kirkpatrick, who founded KAA more than 30 years ago to specialize in luxury residences. “We viewed the entire site as a canvas—for the house and for an
indoor-outdoor environment,” one that would encompass generous grassy lawns, a swimming pool, and even a bocce court.

In terms of site planning, “our breakthrough was in re-envisioning how you come onto the property and approach the house,” KAA partner Duan Tran explains. “Rather than pulling off the street and directly into a garage, cars arrive via a romantic entry sequence.” The long and winding path threads through the trees and past a monumental board-formed concrete gate before arriving at a porte-cochère that allows entrée to a motor court. Graced with a granite boulder and pruned Japanese black pine, this zen garden serves as an anteroom to the main event.

The two-story dwelling is a series of interconnected volumes, their cubist simplicity contradicting an underlying complexity. Voids are as important as solids, with glazed expanses allowing sweeping ocean views that curiously had been blocked in the previous structure, a tear-down. The house reads as an assemblage of pavilions, with an elongated cedar-clad box seemingly supported on
either end by plaster-and-concrete plinths. Below this stained-cedar box, its rectilinear overhangs curving inward to accommodate a tree, is the literal and figurative nucleus of the house: an all-in-one great room comprising kitchen, dining, and family areas.

The space is bookended by limestone walls that frame the walnut kitchen cabinetry and a loungeside fireplace, the latter incorporating shelving for a collection of wood-turned bowls by Moulthrop Studios, a three-generation maker. These interior zones know no boundaries; likewise, solid borders between built and natural settings dissolve when the room’s double-sided glass sliders are stacked aside within their gutsy, painted-steel frames. It’s a straight run from this de facto breezeway to an uninterrupted panorama of the Pacific.

The larger of the two plaster-clad concrete plinths flanking this centerpiece houses a two-car
garage and service spaces plus the formal dining and living rooms, the latter of which cantilevers over the stepped lawn. The smaller plinth houses the main bedroom suite, a true sanctuary. It’s a tough call to determine its most enviable asset. Would that be sleeping quarters, with Smith’s custom platform bed cocooned in a walnut niche? Or the serene reflecting pool just beyond the sliding door, part of a private courtyard whose limestone enclosure contains a special cutout for the owners’ statue of Buddhist deity Quan Yin? Maybe it’s the bathroom’s freestanding soaking tub, situated just so to enjoy another aquatic vista?

Scenery is not limited to external views; indeed, interior sight lines are just as dramatic. For instance, the great room overlooks a curving walnut and painted-steel stair that ascends to the second floor’s mezzanine library. (This level also houses an office and three bedroom suites.) “It’s a showstopper,” Kirkpatrick says proudly. Tran describes it as “the more feminine shape within the masculine house.” Its helical form is an intentional reference: “The client is a biotech entrepreneur who worked with DNA-related technologies,” Kirkpatrick notes.

In curating furnishings—a mix of custom creations and production pieces from A-list designers—Smith adhered to one maxim. “I wanted to keep everything contemporary but warm and inviting, particularly since the clients came from a traditional house.” Here’s a partial roll call in the great room: a live-edge walnut dining table with bronze inlays by PSI, a Lindsey Adelman brushed-brass chandelier, Hans Wegner’s unmistakable Wishbone chairs, creamy leather bar stools along the quartzite counter, Jeffrey Bernett’s swivel Tulip chairs by the hearth. These keep company with custom pieces of Smith’s design, including an acrylic and painted-aluminum coffee table, a sofa, and
a console crafted of cherry with holly wood inlays. It’s all a harmonious composition.
Ultimately, says Kirkpatrick, “the house was to be a timeless companion to the trees and an
heirloom.” With seven grandchildren and two more coming, it’s well on its way.





Project Team:
Philip Grocher: KAA Design. Make Ground; Greg Herbert: Landscape Consultants. KGM Architectural Lighting: Lighting Consultant. One Touch Living: Audiovisual. KPFF Consulting Engineers: Structural Engineer. Coffey Engineering, Inc.: Civil Engineer. TW Construction: General Contractor.
Product Sources:
Bedroom: Nancy Corzine: Headboard. Jiun Ho: Bench. Lapchi: Rug. Cedric Hartman: Lamps. Pool Area: Vondom: Daybed. Living Room: Formations: Stools. Christian Liaigre: Chairs, Floor Lamp. Alvarez Upholstery: Custom Sofa Fabrication. Opuzen: Sofa and Lounge Chair Fabric. Glant: Armless Chair Fabric. JBM Designs: Custom Coffee Table. Tutto Marmo: Coffee Table Top. Amari Design Resource: Rug. Cedric Hartman: Side Table. Bathroom: Rapsel: Tub. Dornbracht: Tub Filler. Holly Hunt: Table. Pacific Architectural Millwork: Windows, Doors. Great Room: Modern Builders Supply: Wall Stone. Arizona Tile: Countertop Stone, Backsplash Tile. Wolf: Wall Ovens. La Cornue: Rotisserie Oven. Domaen Cabinetry: Cabinetry. Bontempi Casa: Stools. Lindsey Adelman: Chandelier. Carl Hansen & Søn: Chairs. Alvarez Upholstery: Custom Sofa Fabrication. Calvin Fabrics: Sofa Fabric. B&B Italia: Lounges. Bernhardt Design: Ottomans. Micucci: Lamps. Stanton: Rug. Game Room: B&B Italia: Chairs. Jiun Ho: Game Table. Functions: Stools. Chandra: Shuffleboard Table. Terrace: Dedon: Sectional. Royal Botania: Table, Chairs. Throughout: CTT Furniture: Custom Furniture Fabrication. IndoTeak Design: Wood Flooring. Unique Stone Imports: Limestone Flooring. Fleetwood: Windows and Doors. Ferguson Kitchen & Bath: Kitchen and Bath Supplier. Harsey & Harsey, Thomas Lavin, Theo Décor, The Future Perfect, DWR, Diva Group, Interiors Fine Flooring, Grounded: Distributors.


