Karl Lagerfeld Headquarters in Amsterdam by Framework Studio Hails the Late King of Fashion
“When we chose this place with Karl, we were inspired by its beautiful Louis XVI–style architecture,” Karl Lagerfeld CEO and president Pier Paolo Righi says of the fashion brand’s new global headquarters in Amsterdam. “We saw the opportunity to blend classical and contemporary,” he adds, sitting in his office overlooking the graceful Herengracht canal. “This mixing of opposites was very much how Karl approached his creative work in general.” Lagerfeld visited the building during its renovation in December, 2018. Sadly, however, two months later, the 85-year-old creative visionary passed away. Yet, even though he never set foot in the completed headquarters, he remains ever-present there. His image is everywhere: in self-portraits, photographs, caricatures, dolls, models, and displays of clothing he designed. In the rooftop bar, for instance, there’s a photo of him as a bartender; in the kitchen, there’s an image of Lagerfeld preparing food. “They’re playful anecdotes to keep him in our everyday life,” Righi says of the 150 Amsterdam-based employees. The images are simultaneously iconic and ironic, adding humor to the picture. “Karl never took himself too seriously.”
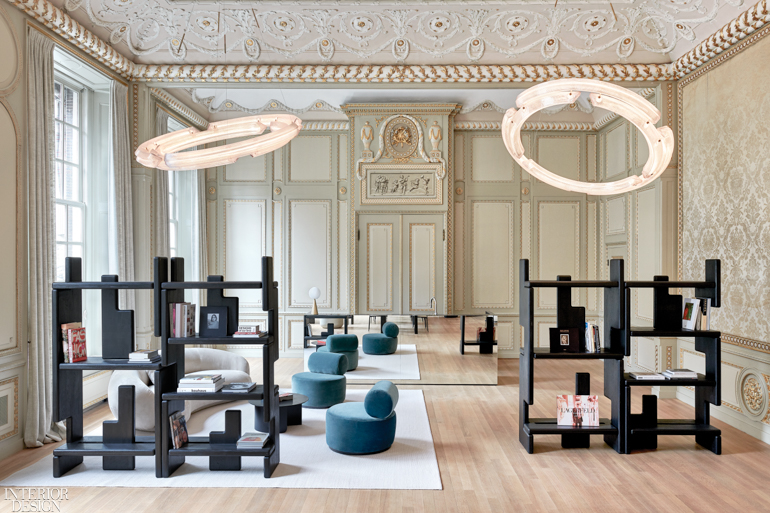
Karl Lagerfeld, the company, has had an office in Amsterdam since 2006. But the business and staff had outgrown it. (There are also 20 employees in the Paris office, which was where Lagerfeld worked.) This seven-story building, called the Zonnewijser, built in 1615 as a private residence and office for a banking family (combining home and work was not unusual then—plus ça change. . .), was a listed monument when Lagerfeld chose it. Its 32,000 square feet not only allowed for expanded production, but also corporate environmental responsibility. The Zonnewijser is completely sealed off from the city’s gas supply and instead provided with Energy Label A +, in keeping with Amsterdam’s mission to be completely gas-free by 2040.
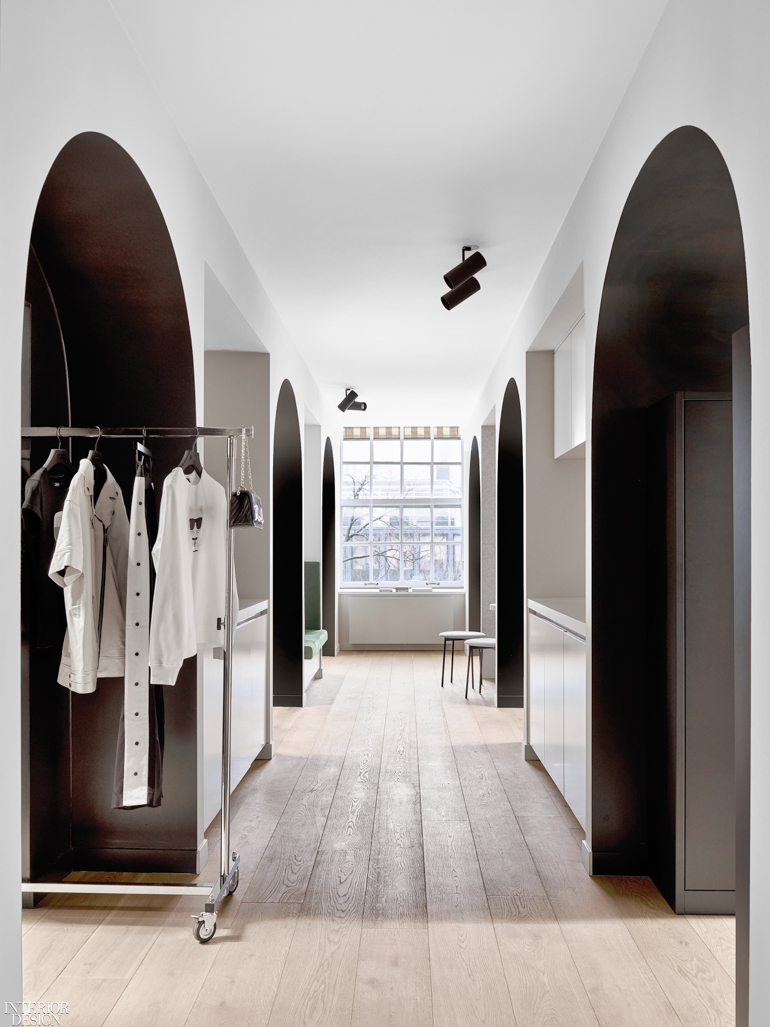
But the interiors were a mess. “Years of bad restoration meant that we had to start by gutting most of it,” begins designer Thomas Geerlings, founder and creative director of Framework Studio, which designed the Lagerfeld headquarters. The landmark status meant that architectural interventions were limited: The façade had to remain intact, as did such surviving original elements as the ornate ceilings, a marble spiral staircase, an art deco elevator shaft, and the ground-floor neoclassical ballroom, which was expertly renovated under the supervision of the City of Amsterdam’s Bureau of Monuments and Archaeology using historic photographs as a reference for the colors used to repaint its walls and ceiling.
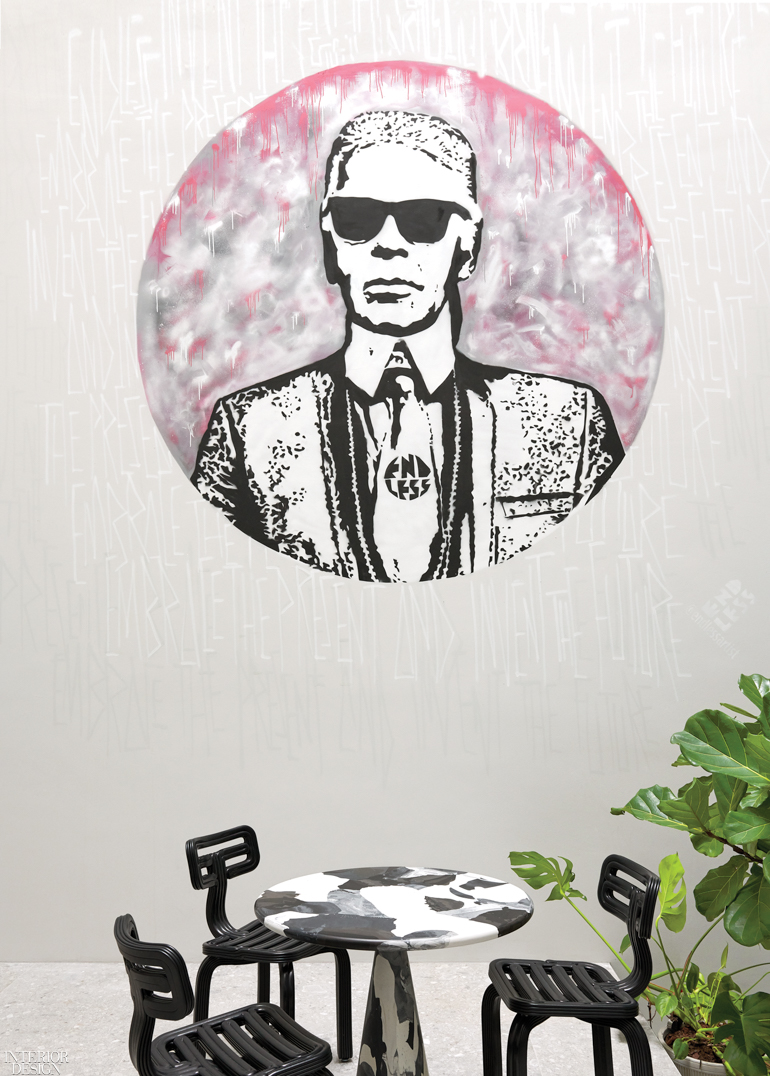
Framework’s biggest intervention involved opening up the building’s top floor, replacing the solid façade at the back with expanses of glass and adding two skylights. This floor, where Karl’s, the staff café and bar, is located, has been transformed from a dark attic to a light-filled aerie with wonderful panoramic views. “That permit was approved because the alteration is not visible from the street,” Framework senior designer Francesca Finotti says. “Elsewhere, though, the landmark status meant that we were not allowed to install new lighting on most ceilings.”
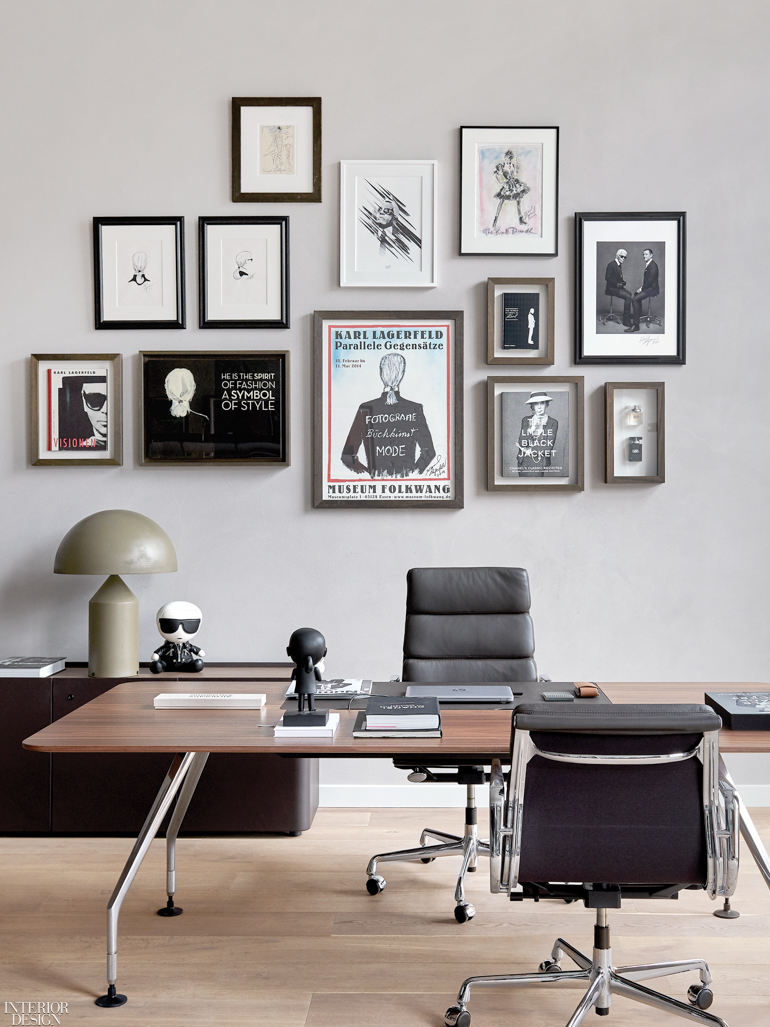
So, the Framework team made good use of existing elements. For the original arches on the second and third floors, where atelierlike offices are filled with samples, prototypes, and some vintage designs made by Lagerfeld himself, “We enhanced them by painting them black to highlight their geometry,” Finotti explains. The arches frame new nooks in which to sit for a coffee or phone call,” she adds. “The concept was always that this should be more than an office, with us providing lots of places for meetings, socializing, relaxing, receptions, and presentations,” Geerlings notes. The ballroom, for example, lends itself to everything from small casual meetings to glamorous parties and fashion shows, a versatility that’s coincidentally in line with its history; Righi points out that the ballroom was sanctified by the original owners in order for it to be used for weddings. And above the café, there’s the circular tower room, a new addition where employees can participate in wellness-related, team-building activities like weekly yoga classes, surrounded by even more spectacular 360-degree views.
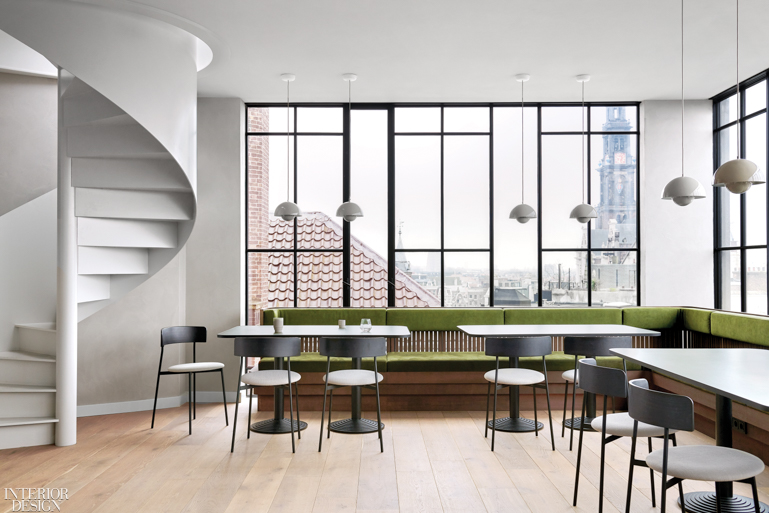
Two extraordinary atriums—one on the ground floor, the other on the second—add to the many location options. The atriums, beneath skylights 40 feet overhead, offer gardenlike atmospheres inside the building, complete with terrazzo flooring, enormous potted plants, and artwork depicting and inspiring quotes by Lagerfeld.
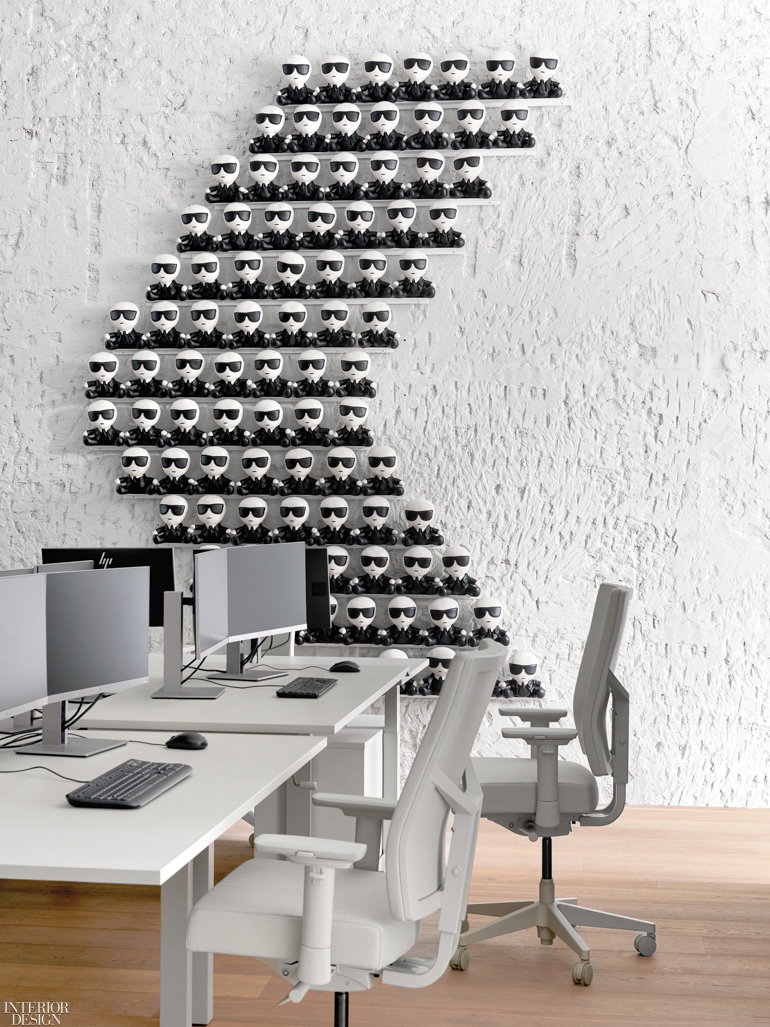
“All these flexible areas reflect our creative and collaborative way of working,” Righi states. The monochrome color palette, predominantly black, gray, and white, is a translation of the Karl Lagerfeld brand’s subtle elegance. Color is largely absent for practical reasons, too. “The fashion-design teams need a neutral backdrop to develop their work,” Finotti says. Combining antique and modern industrial details—raw brickwork, oak floor planks, and matte gray paint provide a foil for ornamental plasterwork, paneling, and gilding—is also on-brand. Furthermore, contemporary furniture updates the neoclassical detailing, particularly in the ballroom, where Dirk Vander Kooij’s spectacular cartwheel pendant fixtures and Framework’s blocky black bookshelves help bring the restored interior into the present. “Karl,” Righi muses, “would have loved it.”

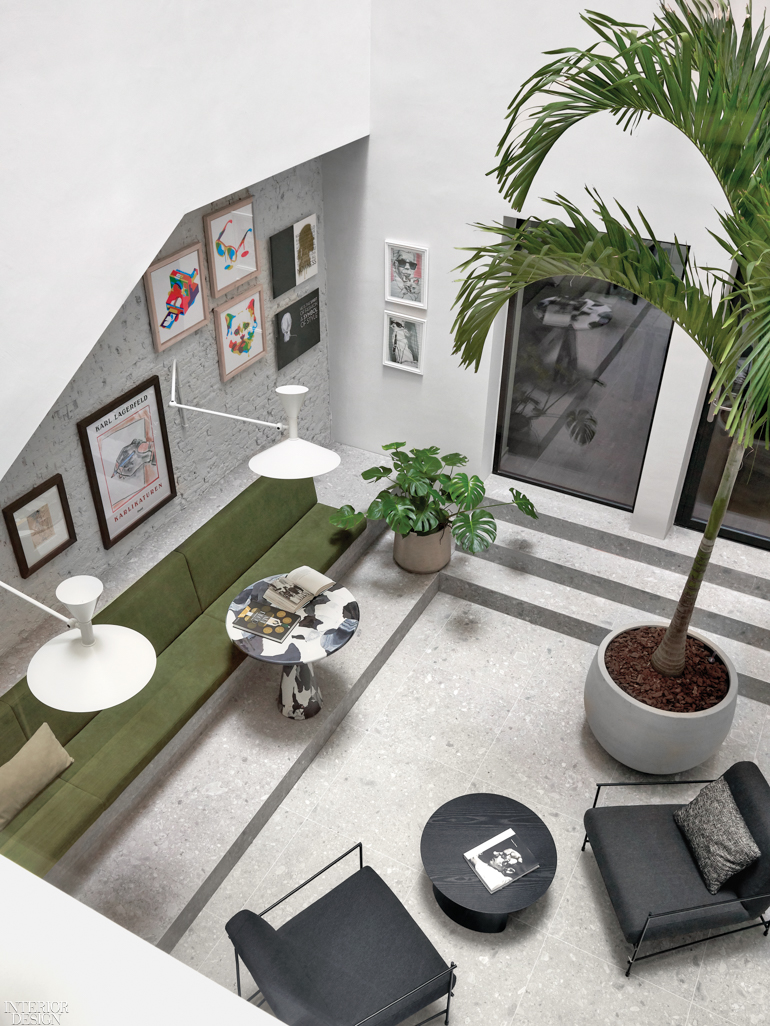
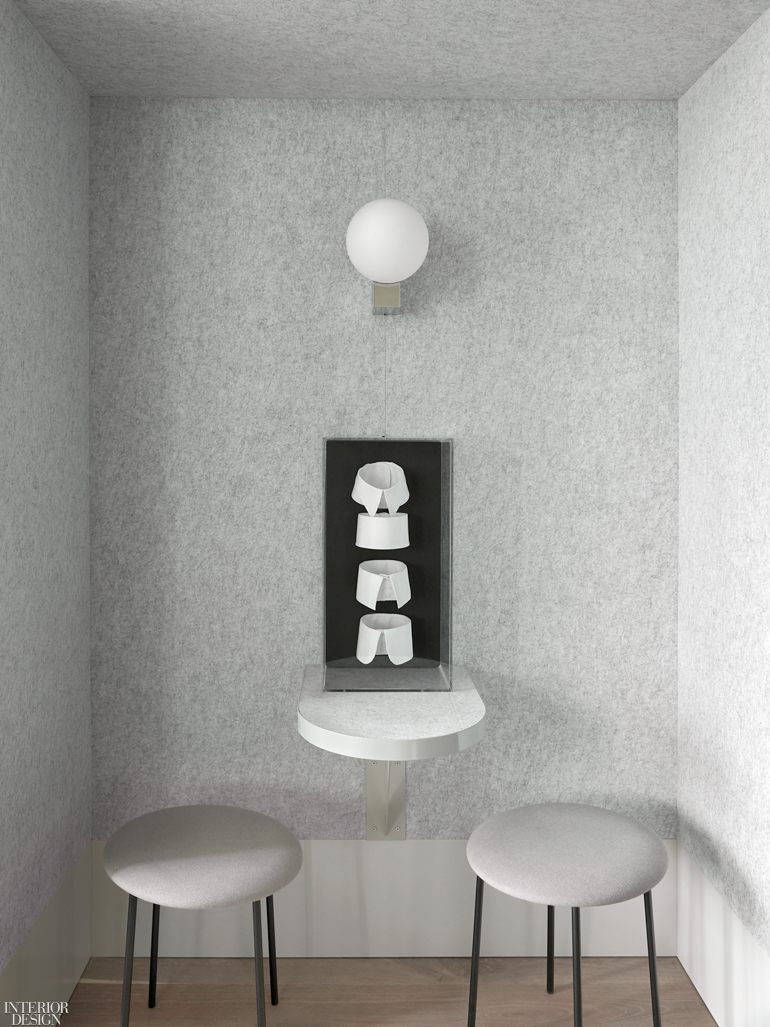




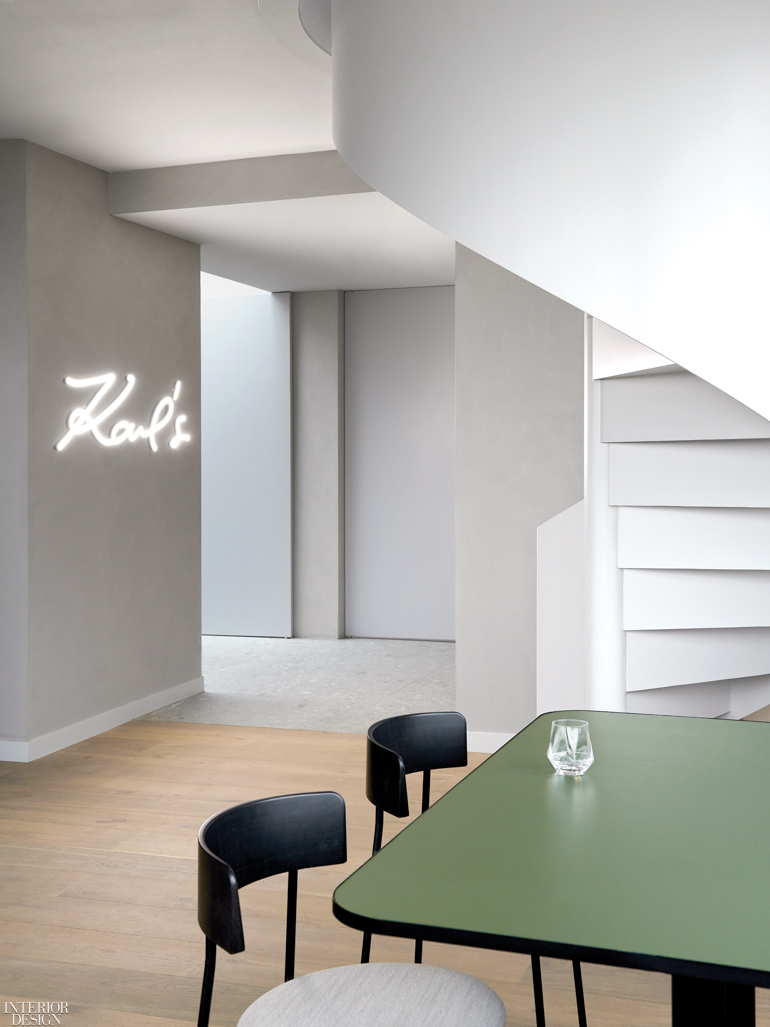
Project Team: Kreon: Lighting Consultant. PaardenKooper: General Contractor. Millten Amsterdam: Developer.
Product Sources: Tacchini: Sofa (Ballroom). Flexform: Rug. Pierre Frey: Curtain Material. Vitra: Desk, Chairs (Office). Through Galerie Jarno Kooijman: Lamp. &Tradition: Pendant Fixtures (Canteen), Sconce (Phone Booth). Lensvelt: Table, Chairs (Reception). Nemo: Wall Lamps (Atrium). DCW Éditions: Sconces (Lounge). Kaia Lighting: Sconces (Entry, Staircase). Throughout: Fest: Stools, Dining Chairs, Cocktail Tables. ‘t Parket Huys: Wood Flooring. Marazzi: Terrazzo Flooring.


