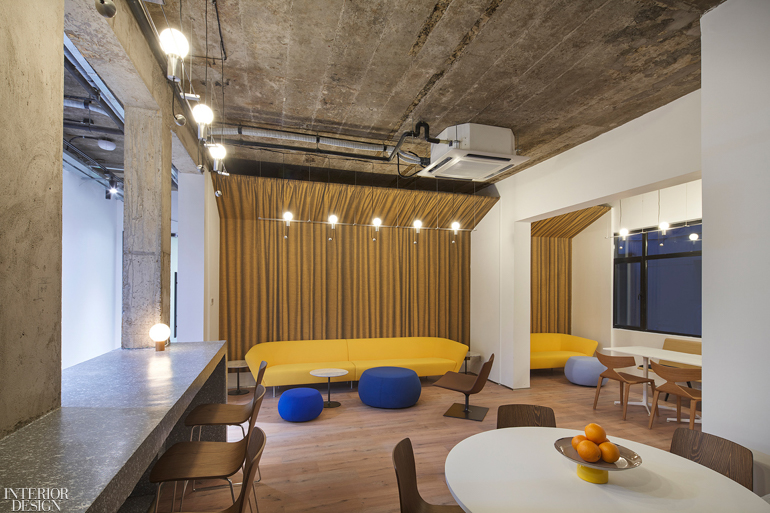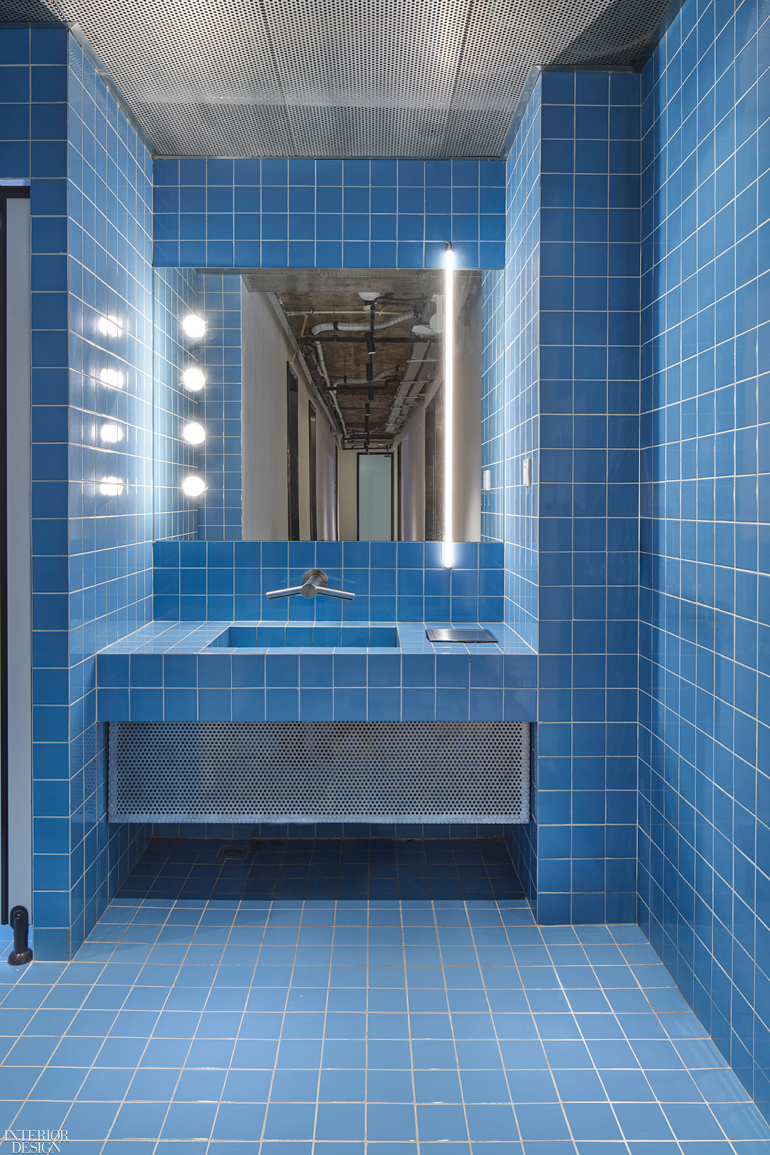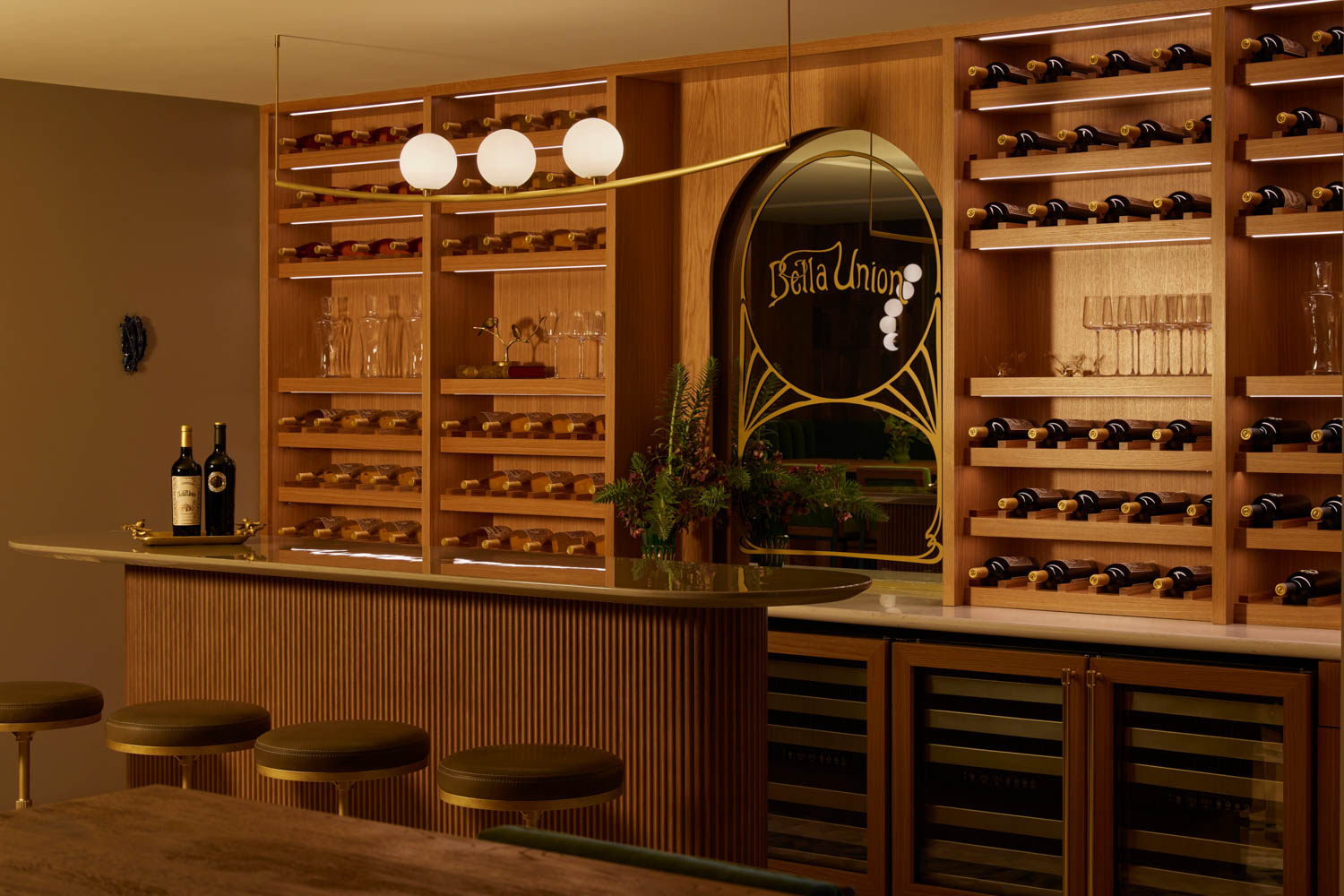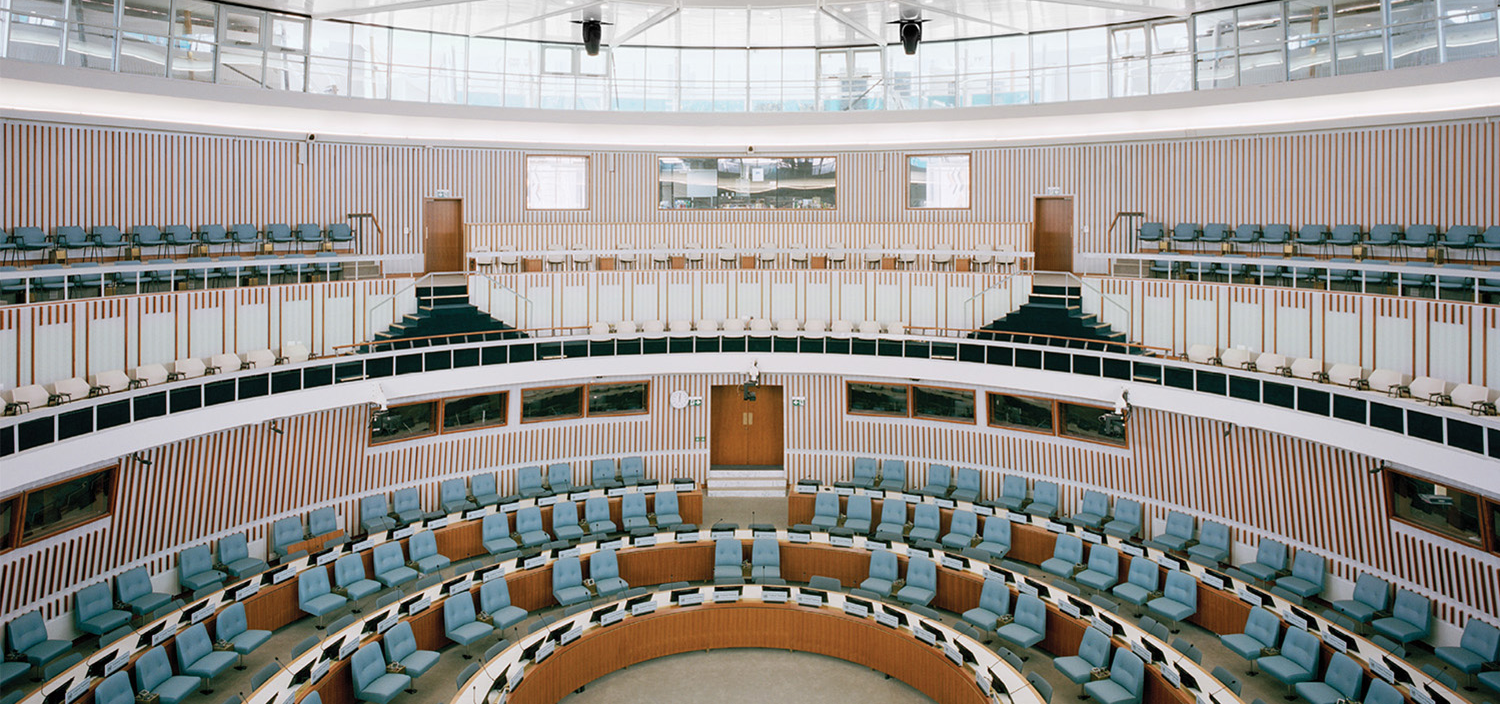KCA/Kostas Chatzigiannis Architecture Transforms Historic Shanghai Building into Modern Coworking Space
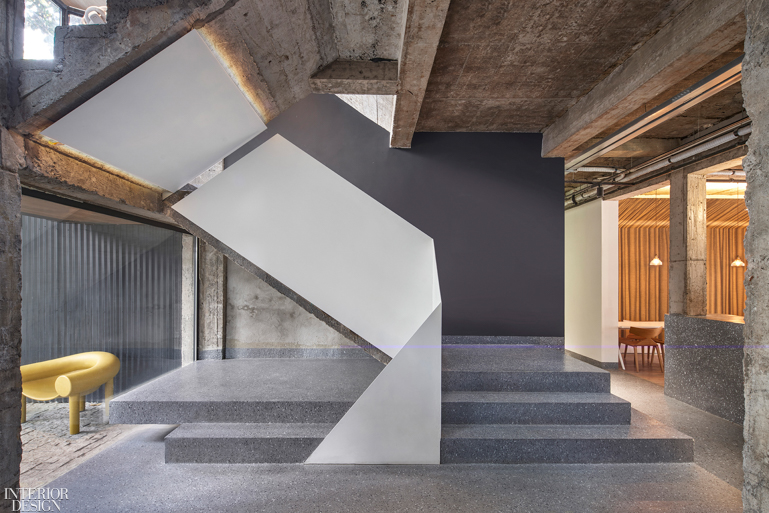
When it comes to designing youthful spaces with a sophisticated edge, KCA/Kostas Chatzigiannis Architecture manages to strike the perfect balance. After completing a millennial-focused home-furnishing boutique in Shanghai earlier this year, Kostas Chatzigiannis, founder and principal, set out to design an environment that appealed to a similar demographic—this time working with a historic building. Tasked with creating modern coworking space Paper, Chatzigiannis focused on updating two existing structures—the one at the back of the building is newer, from the 80s—from the outside in, accounting for plenty of natural light. The resulting facade offers a new take on the architectural street fronts seen throughout Shanghai’s French Concession neighborhood, complete with large openings that allow passers-by to peek inside.
As a vibrant, multi-use space, the Paper locale goes beyond coworking, housing showrooms for international brands as well as venues for food and drinks. Chatzigiannis, taking inspiration from the brand’s name, centered the design around a spiral origami-shaped handrail crafted from metal slates, which envelopes the main staircase. Though the metal slates were “very heavy and hard to install on the concrete steps,” as Chatzigiannis notes, their folds “appear to be effortless.” The stair’s spacious landings offer views of the artwork throughout, as well as the back garden, which serves as a prime gathering space. With plenty of quirky details throughout, from geometric wall patterns to brightly-tiled washrooms, Paper invites play back into the workplace.



