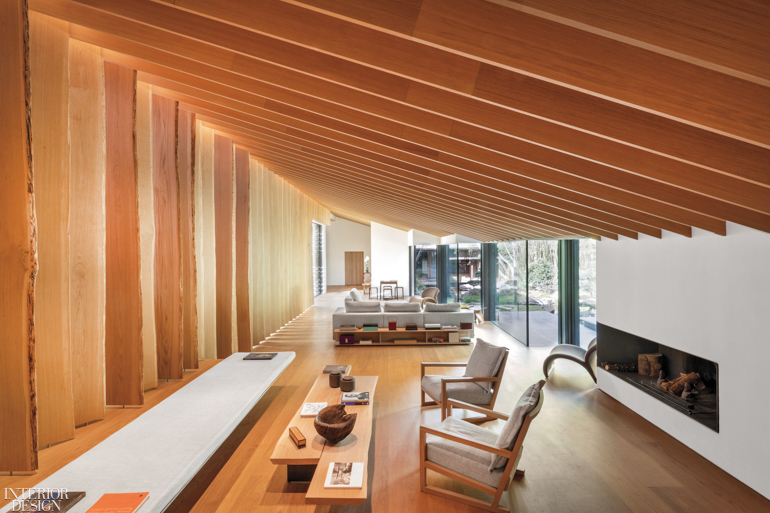Kengo Kuma Refreshes a Storied Paris Residence
Tucked away in a hidden spot in the Bastille district of Paris is a remarkable house built by Japanese fashion designer Kenzo Takada more than thirty years ago. Set in the courtyard of an 18th-century apartment building, the four-level, 14,000-square foot, cedar-clad residence—replete with its own inner courtyard and planted terraces—took about seven years to complete. (All the materials were imported from Japan.)
Sharing the culture-spanning ethos of Kenzo’s fashion work, the sprawling oasis was a thrilling East-meets-West fusion that stylishly juxtaposed the Japanese with the European, African, South Asian, and more—a vivid patchwork epitomized by the huge living room where vintage Japanese screens coexisted happily with 18th-century French daybeds.
Yet in places the house was pure Japan: A wing with a traditional tea-ceremony room, tatami-mat flooring, and paper-lined shoji sliding doors overlooked a perfectly authentic Japanese garden with a rocky koi pond and graceful cherry tree. “You could be in Kyoto,” Kenzo once said, with justification.
Kengo Kuma Updates a Storied Home by Kenzo Takada

A decade ago, Kenzo, who had sold his influential brand to LVMH in 1993, decided it was time to downsize. He auctioned off much of his eclectic assemblage of art and antiques and moved to a smaller apartment on the Left Bank. When a French family recently acquired the house, they called on the Japanese architect and Interior Design Hall of Fame member Kengo Kuma to infuse new life into the unique property. The brief was to remodel parts of the six-bedroom, six-bathroom house but leave other areas much as they were.
Read More: Hall of Fame Honoree Kengo Kuma Blends Traditional Techniques with Natural Materials
The Kengo Kuma & Associates principal was intrigued by the project. “Although I’d never been inside the house, I had always known about it and been curious how such a beautiful Japanese garden had been created in the heart of Paris,” he says. “The condition of the garden was just perfect, so carefully maintained. And I could feel Kenzo’s spirit in every part of the building.” Both the architect and his clients agreed that it was important to stay faithful to Kenzo’s original intentions. “My idea was to keep Kenzo’s aesthetic vision—to see the house as a bridge between Japan and the West,” Kuma explains. The plan was to reinvigorate while treading lightly, make judicious changes, and gently lift the property into a new phase.
The house’s cedar exterior was pressure-washed, treated, and repaired where necessary. The biggest structural change was to remove the indoor lap pool, which was separated from the living room by a rather clunky colonnade, and replace it with a glass-roofed, cedar-walled terrace, opening up the view into the inner courtyard. The solid wall between the dining and living rooms, which are on different levels, was also removed and the wood-burning fireplace in the latter (one of several in the house) was remodeled.
How the Home’s Japanese Garden and Cedar Siding Shaped Its Aesthetic

The cedar siding and the beauty of the Japanese garden guided the atmosphere of the interior. Natural materials such as wood, stone, and soil-based plaster—applied by artisans from Japan—were used to bring warmth and texture to the updated part of the house. Towering planks of French oak, their edges left natural, were used as a screen of vertical louvers between the living room and the elevated dining room, where a pair of the same planks serve as a long refectory table. The exposed beams spanning the split-level space are also oak, as is the flooring (which complements existing oak parquet elsewhere in the house) and new paneling in the entry hall. Japanese ash was used for massive new pivoting doors at the entry and in the master bedroom.
Most of the changes are subtle but have brought a cleaner, more modern feel to the interior such as the wood floating staircase that connects the first and second levels or the fine aluminum frames on the sliding doors to the new terrace.
Kuma partnered with a local architect, Loïk Corre of Atelier Kiol, who had worked closely with Kenzo on the original house and whose anecdotal knowledge proved invaluable. For example, Corre was able to advise that the pale-green paint covering some ceilings and walls should be replaced with Kenzo’s preferred shade of pure white.
Kuma’s Renovation Honors the Structure’s Original Design

The Japanese garden needed very little work. A wood deck was replaced with travertine from Italy and square-section solid-oak slabs installed as benches. Likewise, the tatami-floored portion of the house—whose traditional tearoom, Kuma notes, “is of a quality that would be hard to find even in Japan”—was refreshed but otherwise left intact.
Read More: Ta-ke by Kengo Kuma & Associates and Steve Leung Design Group: 2018 Best of Year Winner
The current owners plan to use the house for entertaining, just as Kenzo always did. The beguiling network of courtyards and terraces is a delight for visitors and the update has integrated the garden even more intimately with the newly pared-down interiors. Kuma chose a few key pieces of furniture such as a handsome set of Hans Wegner Wishbone chairs in oak for the dining room and a Walter Knoll sofa and rug for the living area. When the views are this good, you don’t need much inside.
Kuma’s sensitively blended renovation is a perfect tribute to Kenzo, who was born in Himeji in 1939 but has lived in Paris since the 60s. The architect, known for his soft-spoken modesty, was eager for the original owner’s verdict. “I was so happy to hear that Kenzo loved the renovated house,” he reports, beaming.
Keep scrolling to view more images from the project >














Project Team: Yuki Ikeguchi, Chizuko Kawarada, Masatoshi Tobe, Aigerim Syzdykova: Kengo Kuma & Associates. Atelier Kiol: Architect of Record. Viabizzuno: Lighting Consultant. Austral Jardin: Landscape Consultant. Scyna 4: Structural Engineer. Eicp Ingenierie: Mechanical Engineer. Atelier ES: Plasterwork. Bak Systèmes: Metal- Work. JP Menuiserie: Millwork.


