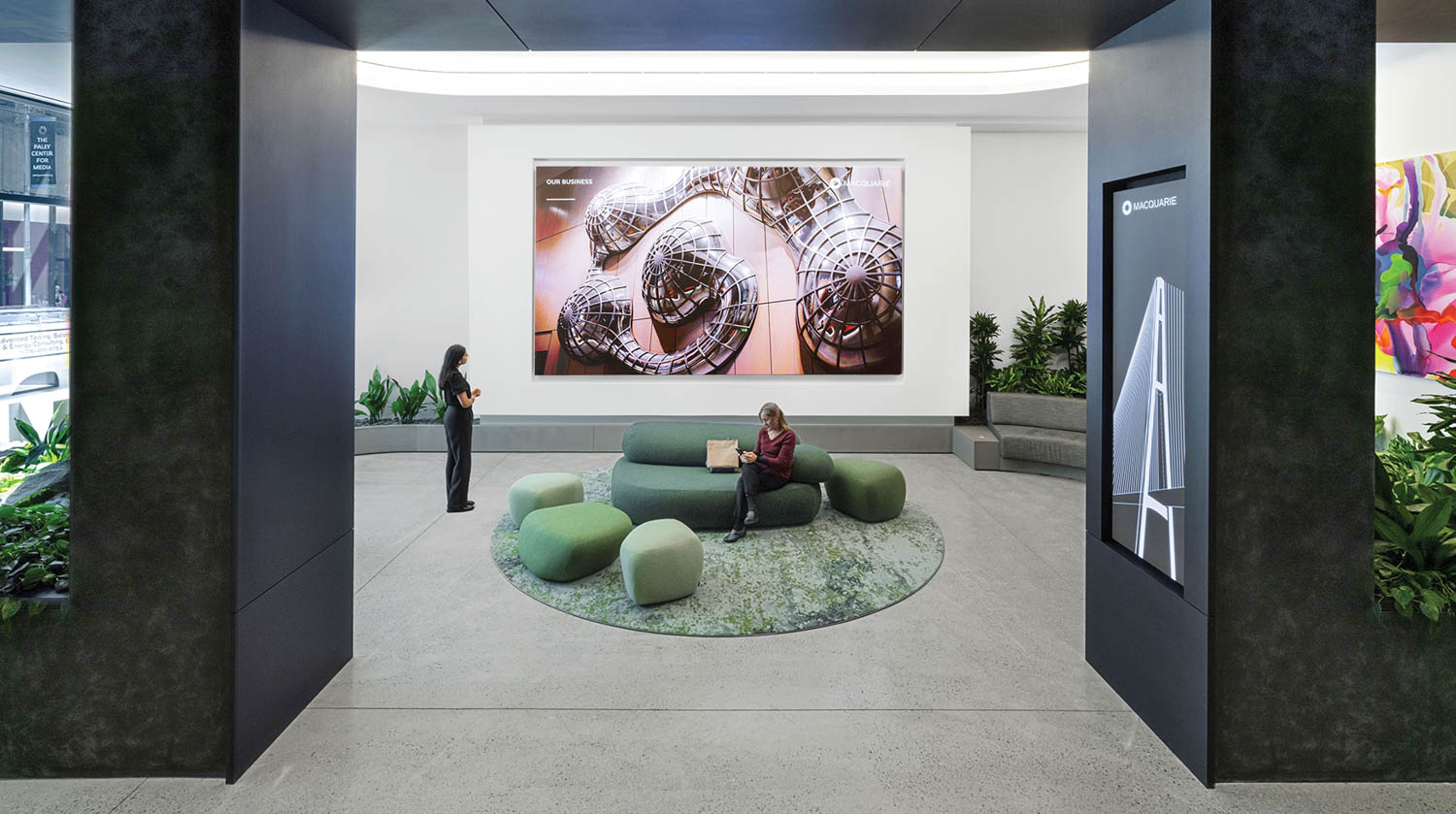Kid Tested, Mother Approved: Sara Story’s Child-Friendly NYC Apartment Design
Besides being chic, peacock blue patent leather is perfectly childproof, which is why Sara Story chose it to cover a banquette and chair seats in the breakfast room of a New York family with two young kids. The living room’s sofa is likewise upholstered in forgiving cotton velvet, and the playroom’s table has a top in a quartz composite that, Story declares, “Markers and glue can’t destroy.” No wonder the owners—the husband works in finance, the wife in marketing—are devoted to Story, who, not incidentally, is herself the mother of three.
She met the owners through a mutual friend, but it was only after Sara Story Design had completed their weekend house, swathing it in neutrals, that the couple mentioned the apartment they were about to buy in a building then under construction with interior architecture by Interior Design Hall of Fame member Deborah Berke. Actually, make that apartments plural. The adjacent units had a mammoth combined footprint of 6,600 square feet, with spare bedrooms to accommodate visiting grandparents and a nanny.
Many rooms were blessed with sunshine and, in some cases, Hudson River views. However, some rooms were oddly configured as a result of the mergers, and other spaces, including a maze of hallways, had no natural light whatsoever. So Story scrambled to add character and depth, as the owners wanted to move in ASAP.
She left the walnut flooring in place but applied Venetian plaster to some walls. She also nickel-plated the standard-issue door hardware, which had started out a dark oiled bronze. Vintage sconces, which contribute a sense of history, supplement the developer’s recessed lighting, and chandeliers hang safely out of the kids’ reach. Bathroom vanities have been lacquered in persimmon and other pop shades. Reupholstering furnishings from the owners’ previous apartment saved money in addition to time. The upshot: They were able to move in, children in tow, after just 16 weeks.
From the entry, visitors now proceed down a long diagonal hall, softened by walls in whisper gray, to arrive in the living room, with its graciously rounded bay window at the building’s corner. Furniture gathers on a hexagonal rug made to fit the grand room’s unusual dimensions. Above, the ceiling fixture is a glamorous cluster of bronze disks, some of them powder-coated black or white. Much more businesslike, visible to one side, is the wife’s office. “She controls the world from that desk, so don’t press any buttons,” Story jokes.
A turn in the opposite direction reveals an enfilade of public spaces defined by a series of French doors. First comes a study that contains a pair of Patricia Urquiola swivel chairs reupholstered in gray—in the old apartment, they were orange-and-red. Then there’s the long dining room, lit by a pair of chandeliers modeled on a vintage fixture she fell in love with but had, alas, already been sold. Next are the breakfast room and, finally, a playroom with shelving strategically sited to keep the chaos of toys out of sight. Looking down the enfilade, Story notes, “You just see the beautiful white woodwork.”
The children’s own rooms feature clever touches, too. In the boy’s bedroom, for example, a window shade pulls down to reveal a blue Cadillac, borrowed from Andy Warhol. But the master bedroom’s mood is pure serenity. Luxe silk in off-white dresses seating near the door, and a folding screen in cream-colored suede is deployed behind the bed to draw attention away from the walls’ odd angles. Story, whose affinity for things Japanese derives from her childhood in Yokohama, had the screen’s abstract floral embellished with delicate fluttering appliqué petals. “I have an Asian fetish,” she admits. We can see that. We just can’t picture any naughty children romping here.
Project Team: Cristina Cucchiara: Sara Story Design. Joshua Brandfonbrener Architect: Architect Of Record. AR Woodworking: Woodwork. GBC-Upholstery: Upholstery Workshop. TCM Corporation: General Contractor.


