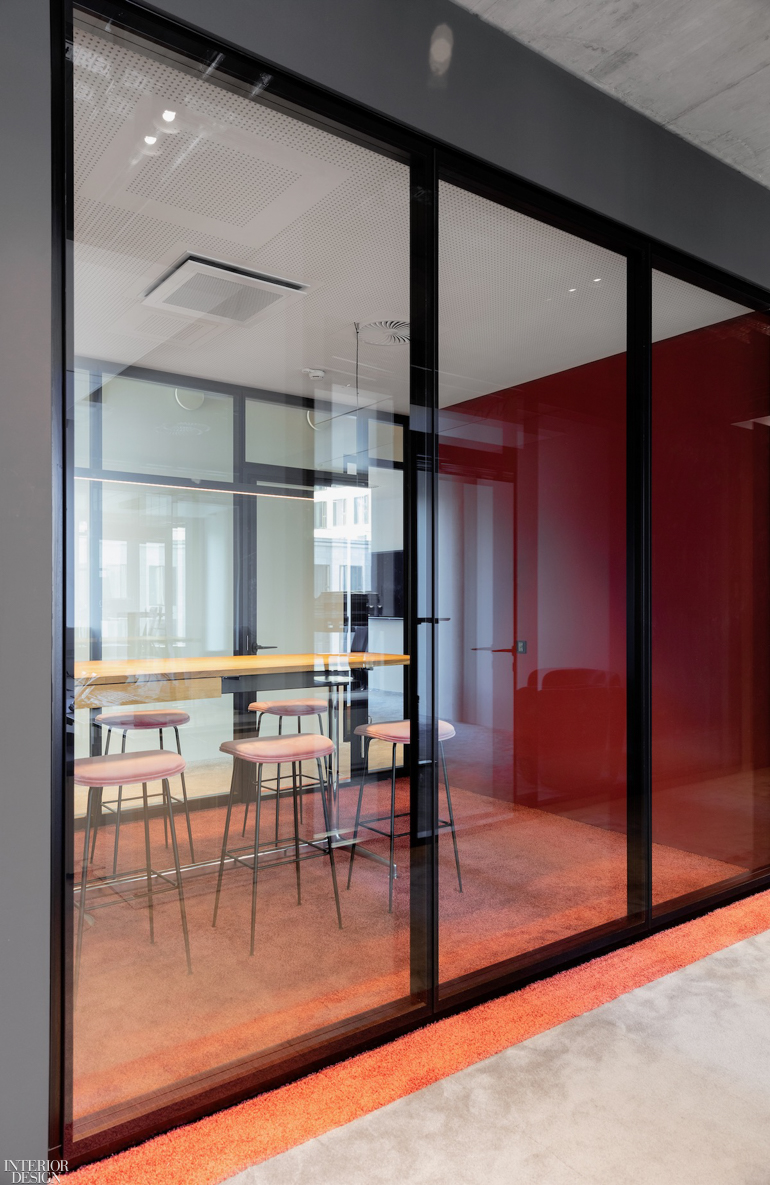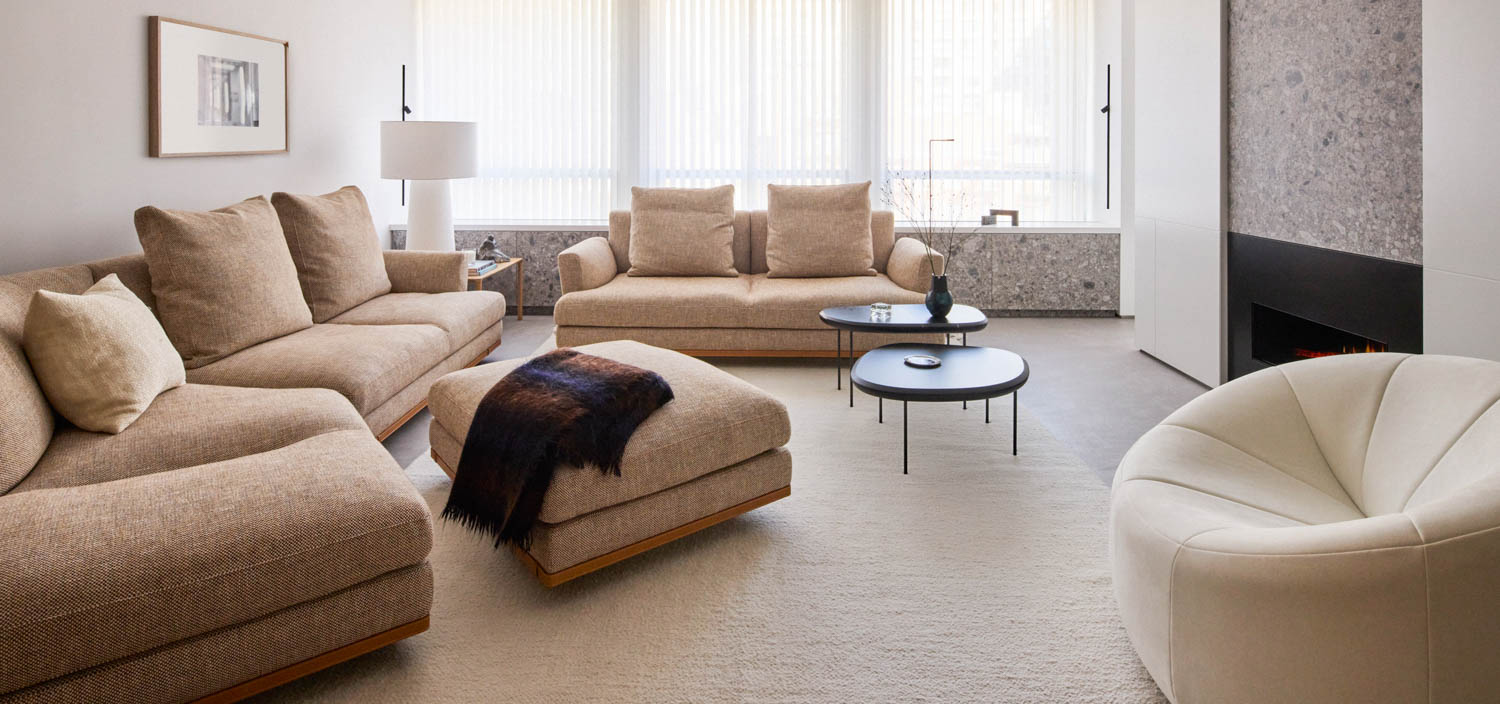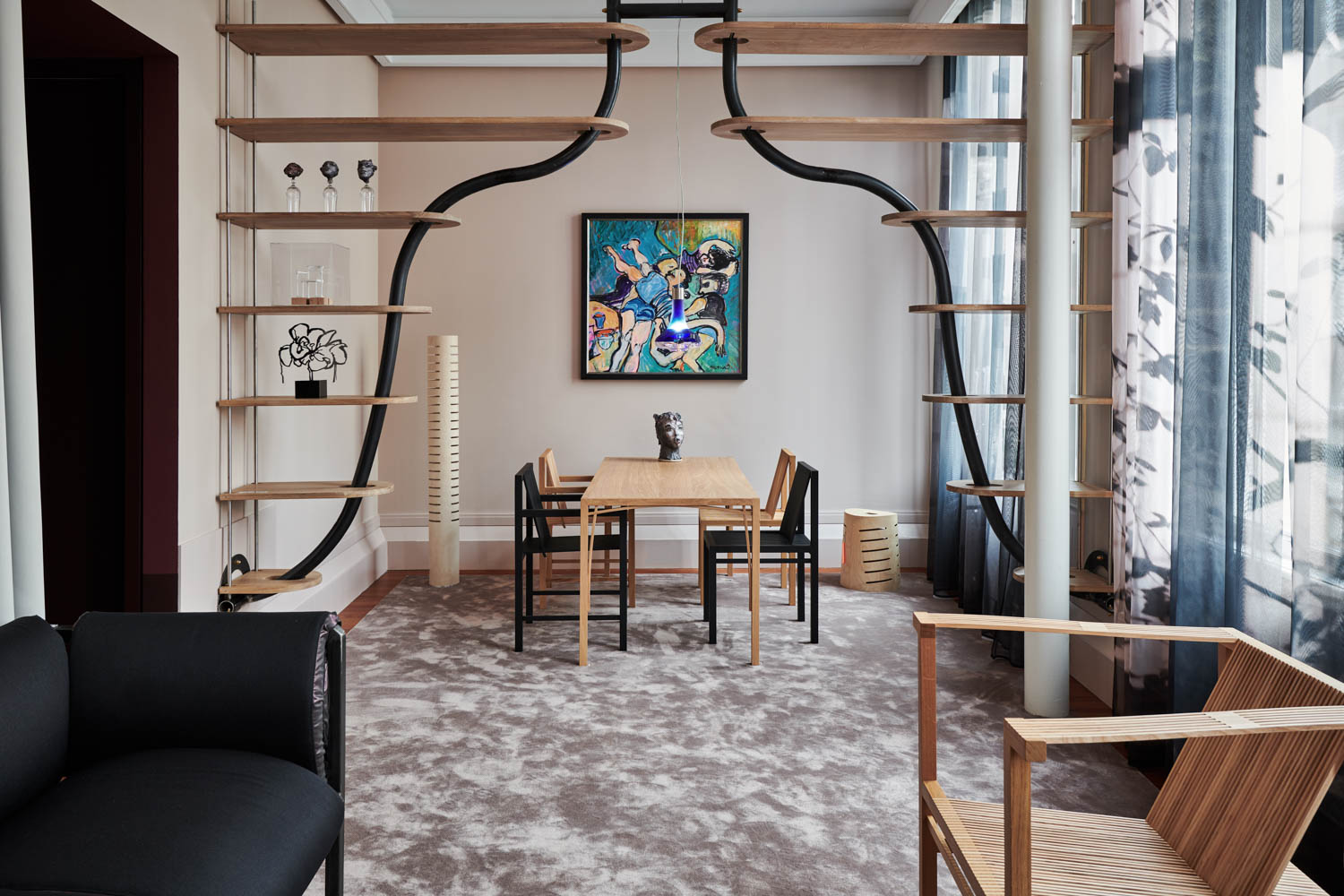Kinzo Makes a Real Estate Headquarters Beautification-Ready
In the business of beatification, wooing high-profile investors requires not just confidence and professionalism, but also demonstration of taste. With this in mind, Hines, a heavy hitter in the global real estate industry, turned to Kinzo for a revamp of its 9,100-square-foot German headquarters at the ZOOM office and commercial building in West Berlin.
This Fall, Hines is set to transform a dense, urban area in Berlin’s Tempelhof-Schöneberg district into a new modern living quarter. South of the German capital’s city center, Stadtquartier Suedkreuz is a 664-unit development complex planned for some 1,200 residents. Future-forward amenities such as co-working space, roof garden, and e-car charging station, have already attracted an occupancy at over 50 percent.
Enlisted after collaborating on the Stadtquartier Suedkreuz project, Kinzo conceived new interiors for the Hines headquarters that are “both representative and inviting,” says Georgia Dimaridou, Kinzo project leader, pointing out the unifying color and material concept. Designated communal areas, focus work areas, conference rooms, and kitchen offer staff a variety of meeting points to take important customers. Luxurious finishings, subtly integrated throughout, are a nod to the high quality materials and processing the company can weld for future projects.
In the entrance area, a seating niche is upholstered in dark green leather, while fine-grained marble, also green, serves as a backsplash in the kitchen. Adjacent to the kitchen, a resin Monkey pendant light by Marcantonio Raimondi Malerba adds a playful touch to custom tiered seating rendered in oak. More living room than corporate, a private seating area welcomes with a rosy glow—the velvet-upholstered Beetle chairs by Gamfratesi and plush carpet here are both pink. “Unnecessary restlessness, an abundance of color, and distracting objects were left out,” Dimaridou says. The result is a soothingly monochromatic backdrop for the next high-stakes real estate deal.












