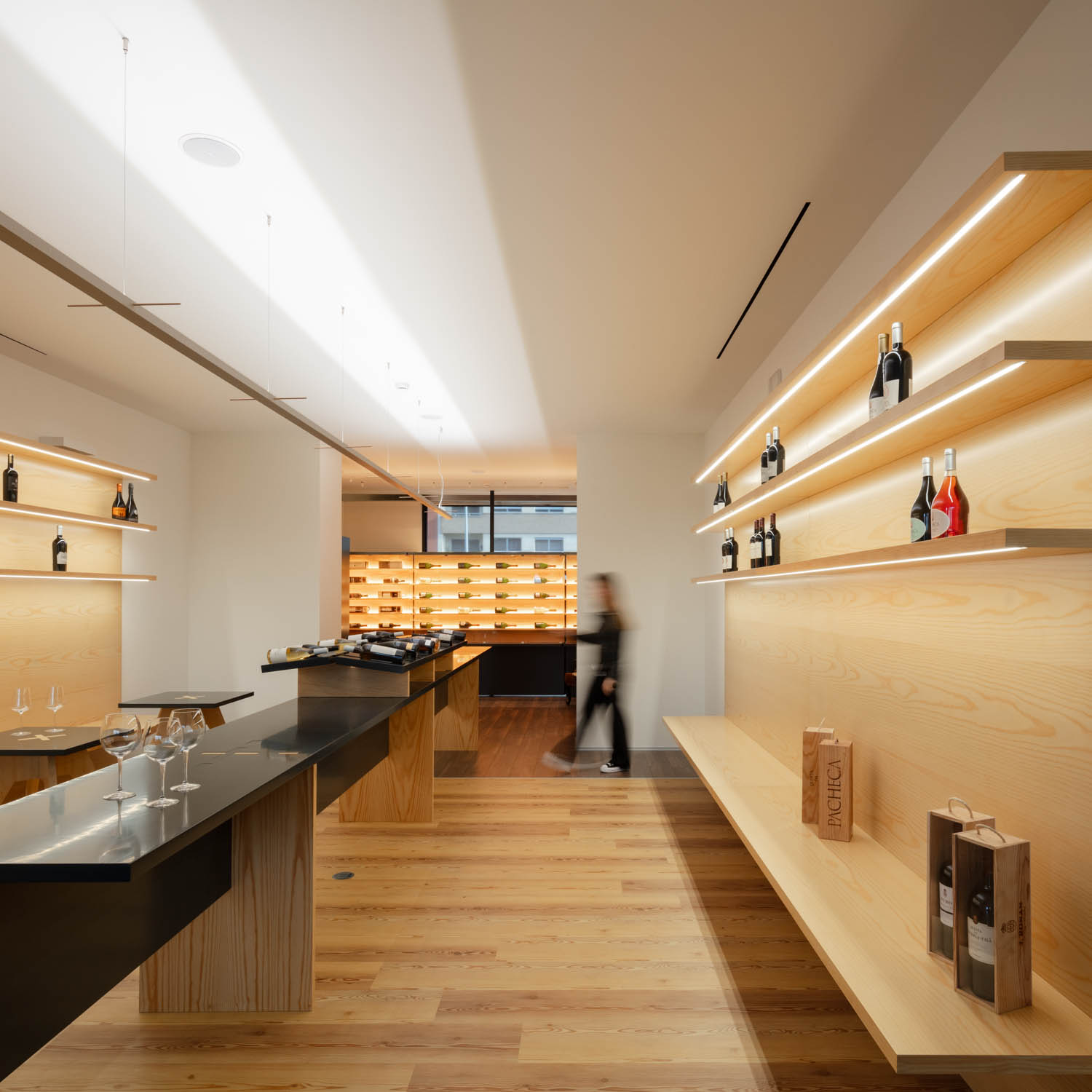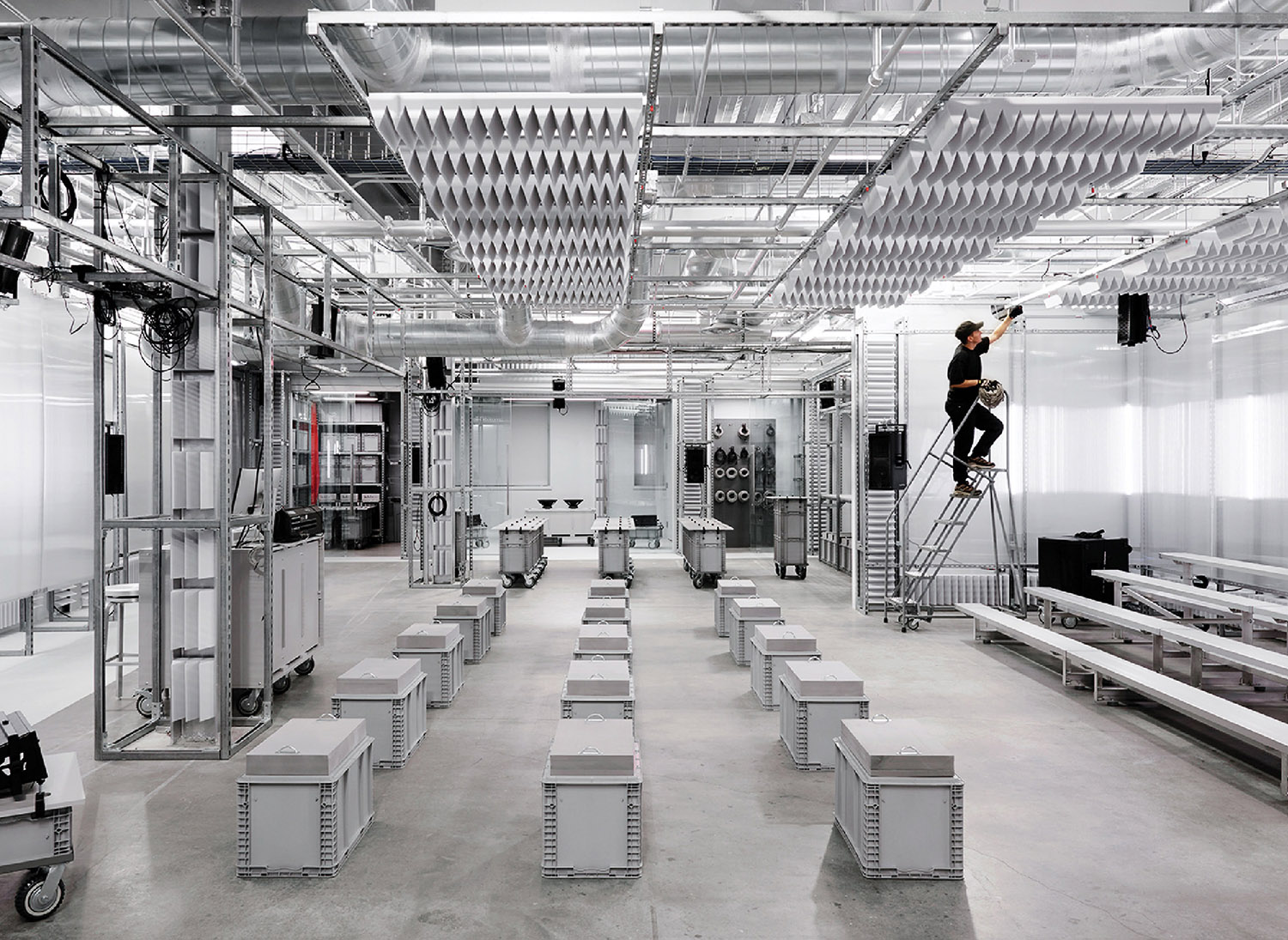Kinzo Maximizes Space for Publishing House Suhrkamp Verlag’s New Headquarters
A leading European book publisher founded in 1950, Suhrkamp Verlag is a household name in much of Germany. Its literary portfolio includes such international heavyweights as Samuel Beckett and T.S. Eliot. Following a relocation from Frankfurt to Berlin in 2010, however, financial troubles and internal strife left staff languishing for years at temporary headquarters. But eventually the company found a permanent home in a six-story ground-up building by Bundschuh Architekten. At 35,000 square feet, the office is smaller than previous locations, but thanks to ingenious interventions by Kinzo, it not only accommodates the 135 employees but also displays thousands of the imprint’s titles in a way that’s both functional and decorative.

To make up for the trimmed size, Kinzo co-founder Martin Jacobs maximized space not by using every trick in the book, but by using the books themselves instead. A system of simple white shelving appears floor-to-ceiling throughout the floors. “It’s not IKEA,” Jacobs says. “We really customized it.” As a result, sometimes the bookcases appear in a straight line; at others, they are formed with angles and corners. The latter enables them to partition private and public spaces for the staff, distribute function without rigid corridors, and carve out an equal amount of editor space on each floor. “Our design is basically that of an open office, but, with the height and width of the shelving, employees don’t feel so exposed,” Kinzo co-founder Chris Middleton adds. Meeting rooms, office and sitting areas, and phone booths fall into niches created by the shelves, which “meander in order to fit in more books and help with acoustics,” Jacobs says. All the while, the rows and rows of book jackets add warmth and color to the industrial concrete shell.
On the top floor, hues are more scenic. The event space captures views of some of Berlin’s most famous landmarks, including the 1,200-foot Fernsehturm tower. Inside, however, Kinzo’s shelving system totals 16,000 linear feet.
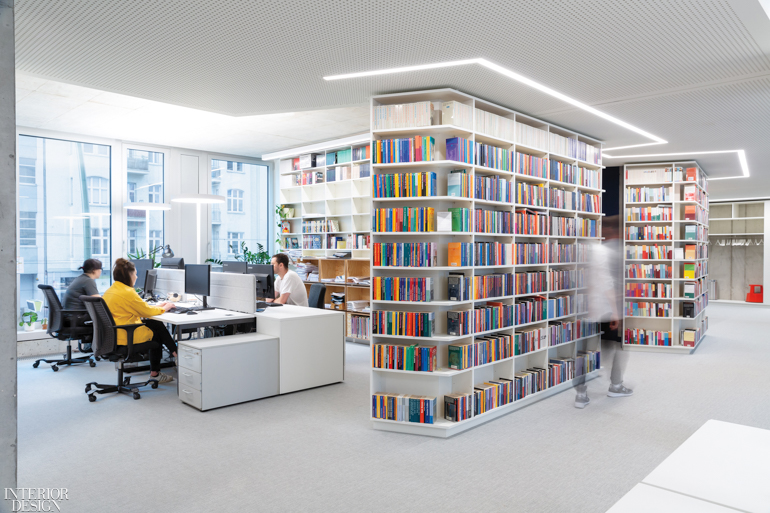
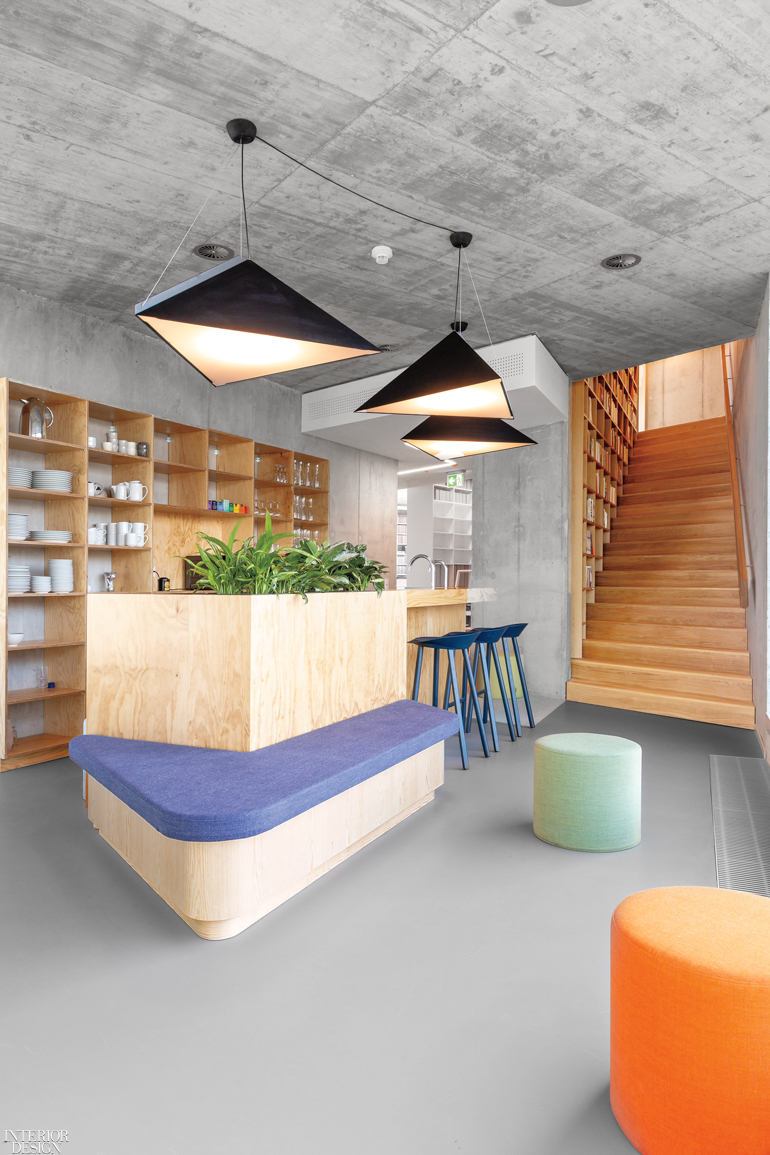
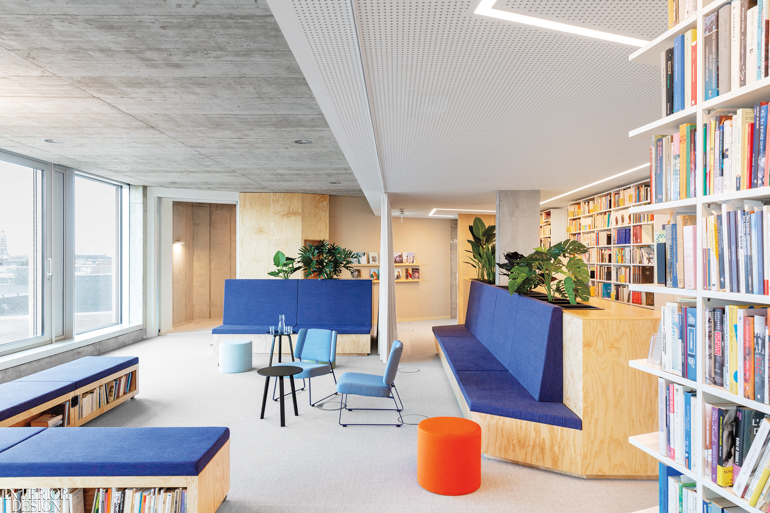


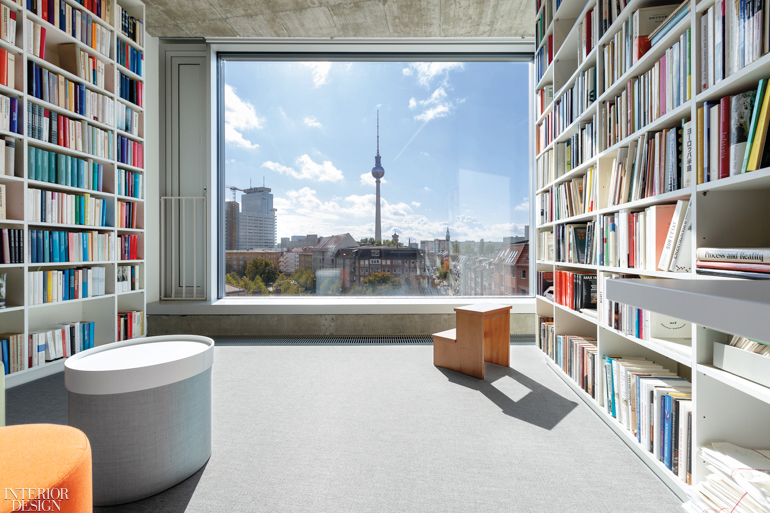

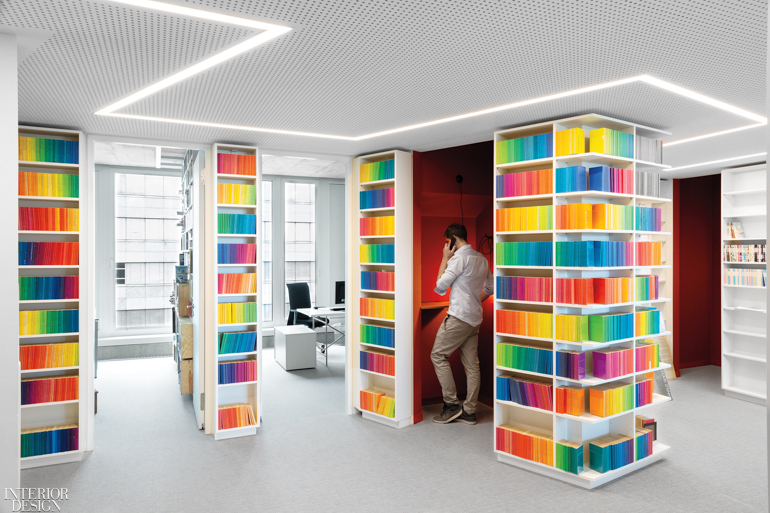
Product Sources: Vitra: Side Table (Sitting Area, Meeting Room). Zero Top: Pendant Fixtures (Kitchen). E15: Counter Stools. Johanson Design: Chairs (Event Space). Camira: Banquette Fabric. Pool: Table (Meeting Room). Wilkhahn: Stools. Lightnet: Custom Pendant Fixtures. Vescom: Wall Covering (Booth). Lanisor: Acoustic Board. Throughout: Softline: Ottomans, Beanbag. Kvadrat: Fabric. Forbo: Carpet. Lightnet G: Lighting Consultant. Gärtner Internationale Möbel Für Büro Und Wohnen: Furniture Supplier. Raumeffekt Die Möbelmanufaktur: Woodwork.
Up next: Kinzo Architekten Thinks Like a Startup for AmorePacific Headquarters
