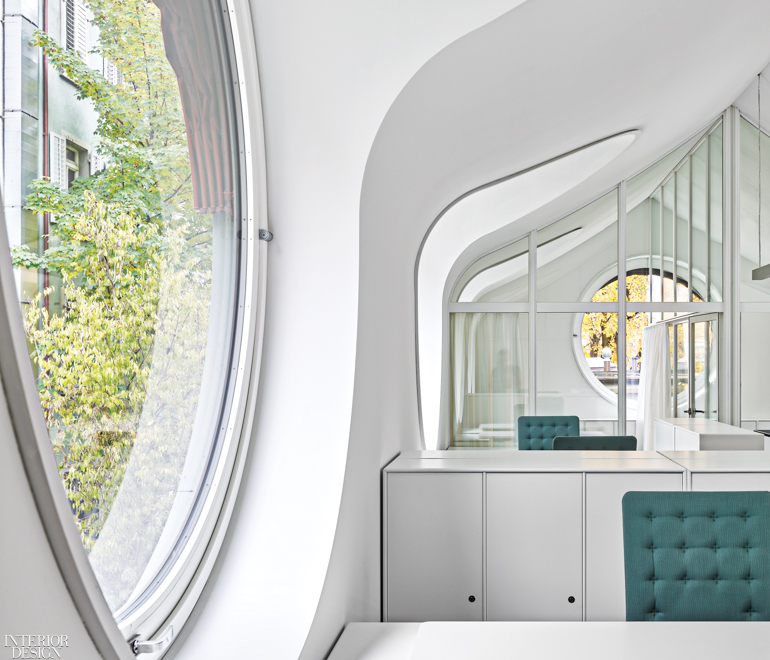Knorr & Pürckhauer Architekten Designs Senior-Living Building in Zurich’s City Center

While at work on a new senior-living building in Zurich’s city center, Knorr & Pürckhauer Architekten unearthed zoning permissions that dated to the 1930s. They were found in the courtyard adjacent to the project, which is Alterszentrum St. Peter und Paul, an 80-bed retirement home connected to and run by a Catholic church. That unexpected and rare discovery not only led to the expansion of the project for Knorr but also a renovated center for the community.

“It’s a generous public space surrounded by big trees,” principal Moritz Pürckhauer says of the 5,400-square-foot pavilion, its design partially inspired by European beer gardens. “The old center was all underground, without any natural daylight,” co-principal Philipp Knorr adds. Now, a spiral stair in powder-coated steel connects the subterranean auditorium to two newly added floors of activity and office areas, all rendered in bright, clean white. The standout, however, is the roof, its mossy hue coming from pre-oxidized copper panels, which are, in turn, embedded with expansive round windows, all nine nearly 7 feet in diameter. Wrapping the ground level are floor-to-ceiling glass panels that, on warm days, pivot open entirely to allow wheelchair access to the leafy courtyard—the perfect spot for reading, visiting with family, or even enjoying a beer.




