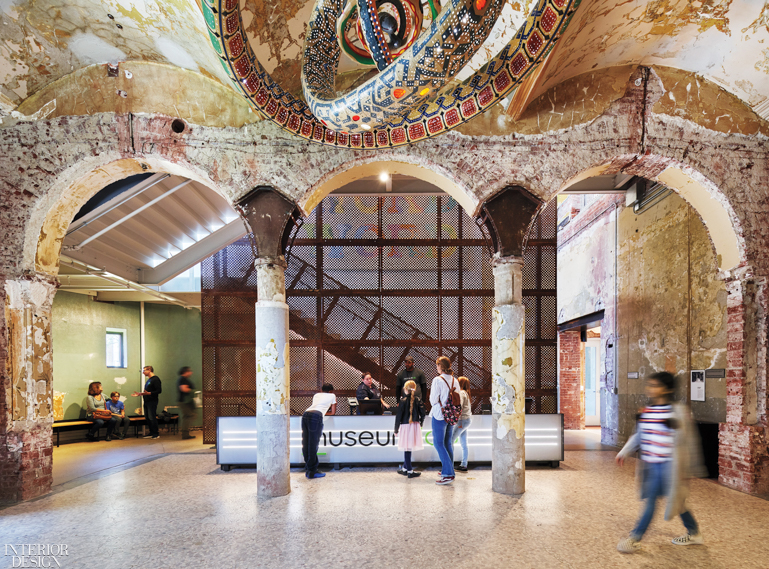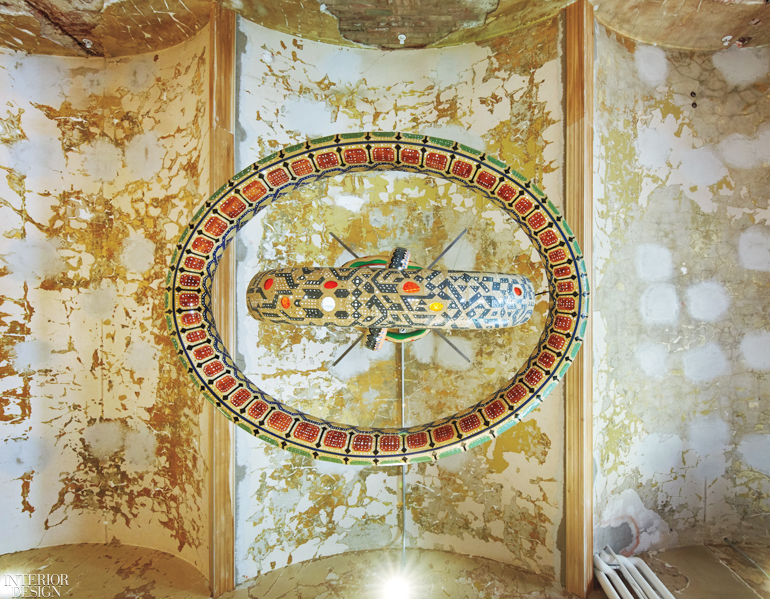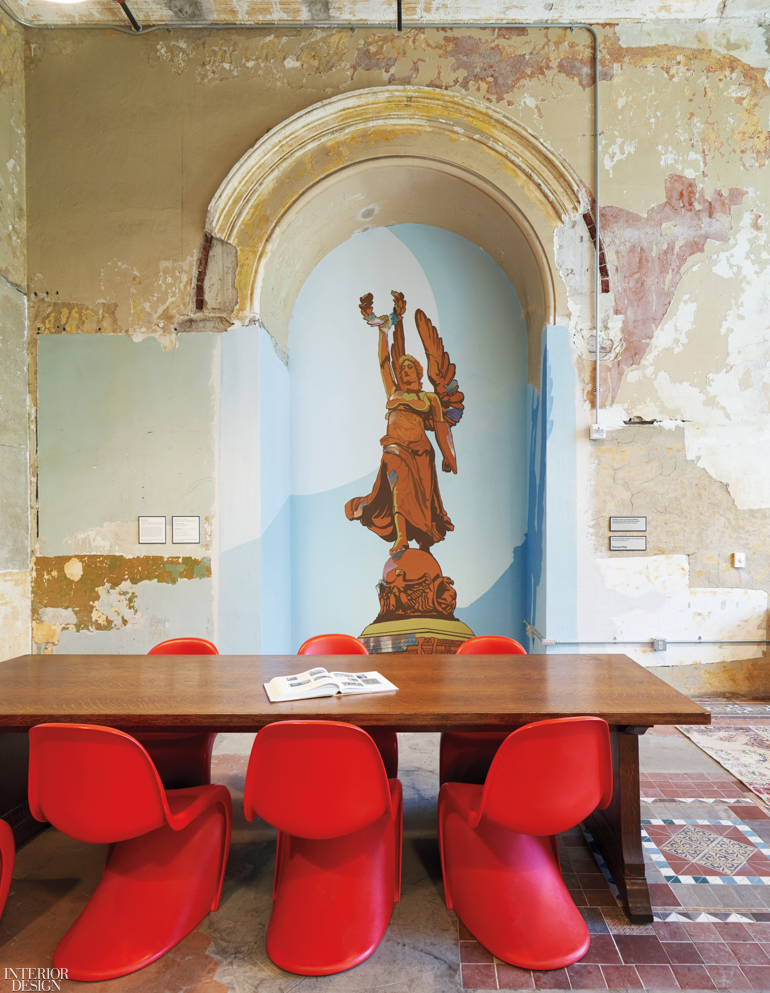KoningEizenberg Turns a Derelict Landmark Library into MuseumLab
Life holds no guarantees. But KoningEizenberg Architecture was undoubtedly a front-runner when the Children’s Museum of Pittsburgh, successfully completed by Hank Koning and Julie Eizenberg’s Los Angeles firm back in 2005, decided to expand in terms of both physical space and overall mission. That first project had been a hybrid: partly adaptive reuse, entailing an 1897 post office and a 1939 planetarium, and partly new-build, joining the two structures with a glass entry pavilion. The latest plan was to convert a vacant building on the 6-acre campus into MuseumLab, a place where kids 10 years and older could experience art and technology—participation and hands-on learning would be operative principles—while discovering the history of the derelict edifice.

Quite a history it was. The Romanesque revival Carnegie Free Library, dating to 1890, was the very first of the hundreds of libraries across the U.S. commissioned by Pittsburgh steel baron Andrew Carnegie. During the 1970s, the interior was “improved,” i.e. rendered a white-box setting with drywall hiding characteristic architecture. Then lightning literally struck, sending a 3-ton chunk of granite crashing through the roof. The library closed—and remained that way until the return of KoningEizenberg, led this time solely by Eizenberg.

She jumps right in: “There was already trust between them and us that we could implement their vision as well as take risks.” That vision was again a hybrid, albeit of a different sort from the first project. MuseumLab would share the building with Manchester Academic Charter School and a co-working space for educational nonprofits.

Straight off, Eizenberg says, she made a choice: “Instead of removing the eccentricities of the old building to regularize the spaces, we took the opportunity to embrace nongeneric settings.” She embarked on something of an archaeological dig, stripping away the interventions. Archways, column capitals, and mosaic flooring were discovered. Plaster was purposely left rough. Her sense of discovery foreshadowed the one that the kids would ultimately have, navigating MuseumLab.

Now the architect could organize the 44,000 square feet according to program. It starts in the lobby, splendid with architectural elements both newly revealed and actually new. Behind the glowing information desk rises a partition built with steel grating repurposed from the library stacks. However, what really draws the eye upward—and holds it—is a colorful suspended sculpture, a composition of concentric interlocking rings recalling a fantasy spaceship.

Beyond, the former library reference room has become the central exhibition gallery. Its ceiling, once boasting a skylight by Louis Comfort Tiffany, is now capped by an installation of fabric strips layered to recall the long-gone leaded glass. To either side of the gallery are the labs that give MuseumLab its name. Studio Lab is for experimenting with art, including sculpture, and for artists’ residencies, intended to foster collaboration between amateurs and pros. Make Lab is stocked with traditional woodworking and metalworking equipment in addition to laser cutters and CNC routers—physical and digital tools that enable kids to, well, make stuff, from furniture to musical instruments and clothing. Most cutting-edge is Tech Lab, introducing kids to coding, augmented reality, and video-game design.

Need a break between activities? Up on two, Eizenberg outfitted a lounge with Verner Panton chairs discovered in storage. Surveying the scene from an arched niche, a mural depicts Winged Victory, a reference not only to the ancient Greek original but also to a version created as a World War I monument to stand outside another Carnegie library nearby.

The events space exists courtesy of Eizenberg’s decision to acquire more usable space by enclosing a light well. It now has a scrimlike roof system and skylights, plus runs of translucent glass panels in the floor to allow the sunshine to penetrate further down. She gained still more space by inserting a cantilevered mezzanine. Students at the charter school gather here during the day. Equally important are the revenue-generating private events that take place on evenings and weekends.

Most of the upstairs is used exclusively by the school. How cool is it that 140 middle-schoolers start their morning passing by MuseumLab to arrive at their classrooms? Consciously or not, students are discovering and learning each step of the way. As for formal learning, the school takes a project-based approach, so classrooms have movable tables in lieu of desks. In the library, sure, there are books, but they are not its core. “The idea of knowledge-building shifts from physical books to access to skills,” Eizenberg says. “It’s about equipping the next generation for the workplace.”

Meanwhile, today’s nonprofits already occupy the co-working space downstairs. There’s art here, too, bringing interest to the windowless main corridor. Make no mistake, however. These companies, focusing on the education arena, are seriously devoted to the knowledge economy that has fueled Pittsburgh’s postindustrial comeback. Andrew Carnegie would be proud.
Keep scrolling to view more images of MuseumLab >




Project Team: Ian Svilokos; Nathan Bishop; John Delaney; Mandi Roberts: KoningEizenberg Architecture. Perfido Weiskopf Wagstaff + Goettel: Architect of Record. Pentagram: Custom Graphics. Lam Partners; StudioI: Lighting Consultants. AES Atlantic Engineering Services: Structural Engineer. Iams Consulting: MEP. Langan Engineering and Environmental Services: Civil Engineer. XYZ Custom: Woodwork. Mascaro Construction Company: General Contractor.
Product Sources: CB2: Sofas (Lobby). Magis through Herman Miller: Spin Chairs. Vitra: Chairs (Lounge). Kawneer: Storefront System (Co-Working). Interface: Carpet Tile (School). KI: Sofa, Chairs. Spacesaver Corporation: Bookshelves. Throughout: Finelite; Spectrum Lighting: Lighting. PPG Architectural Coatings: Paint.
Up next: Russian Aeronautics and Space Travel Set the Theme at Moscow’s Cafe Polet by Asthetíque


