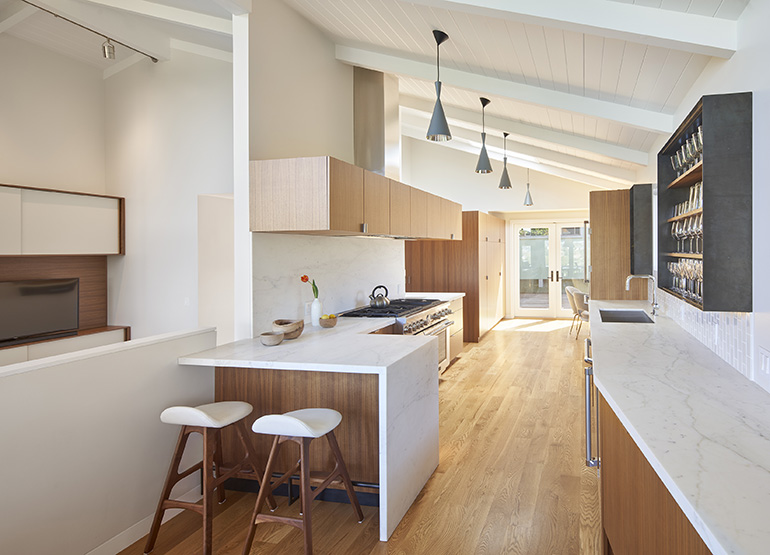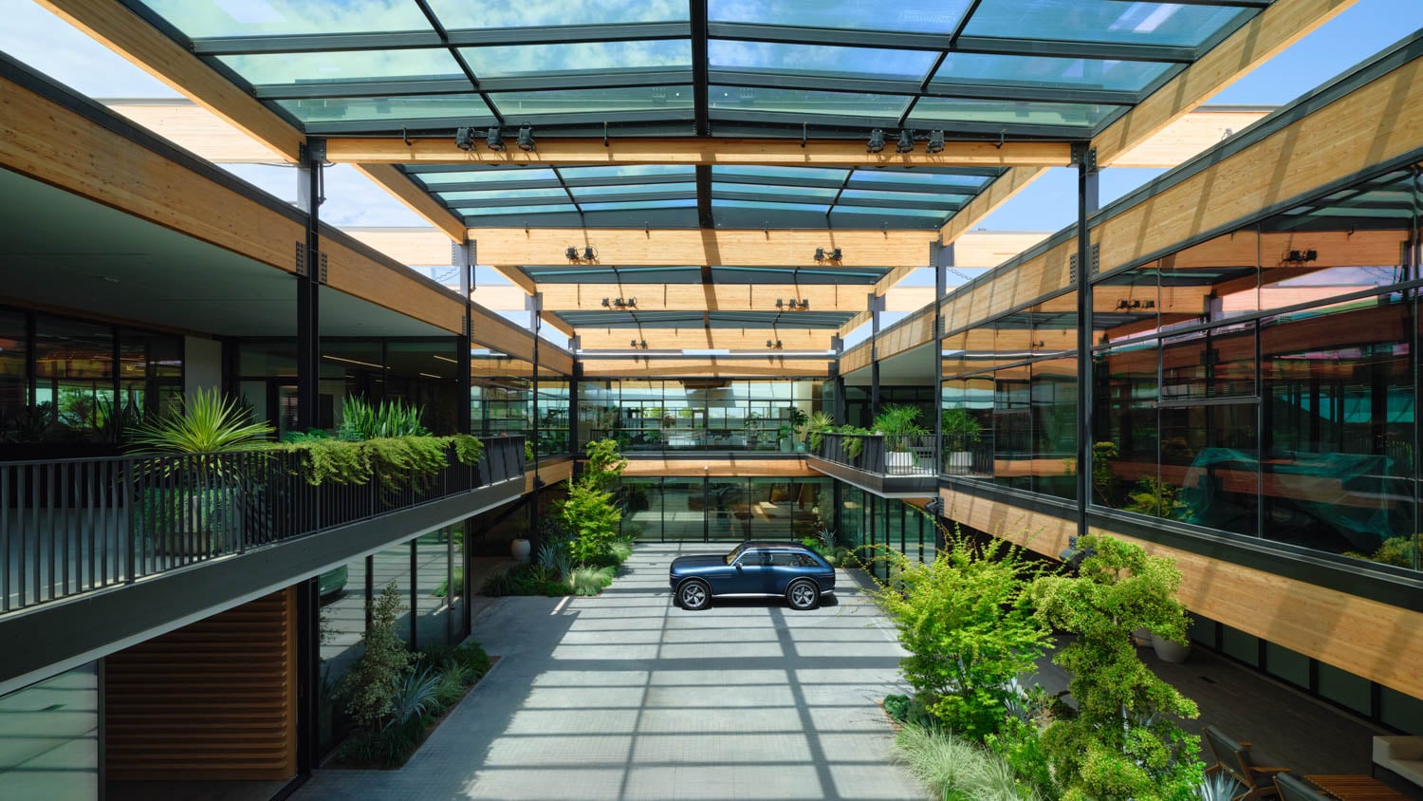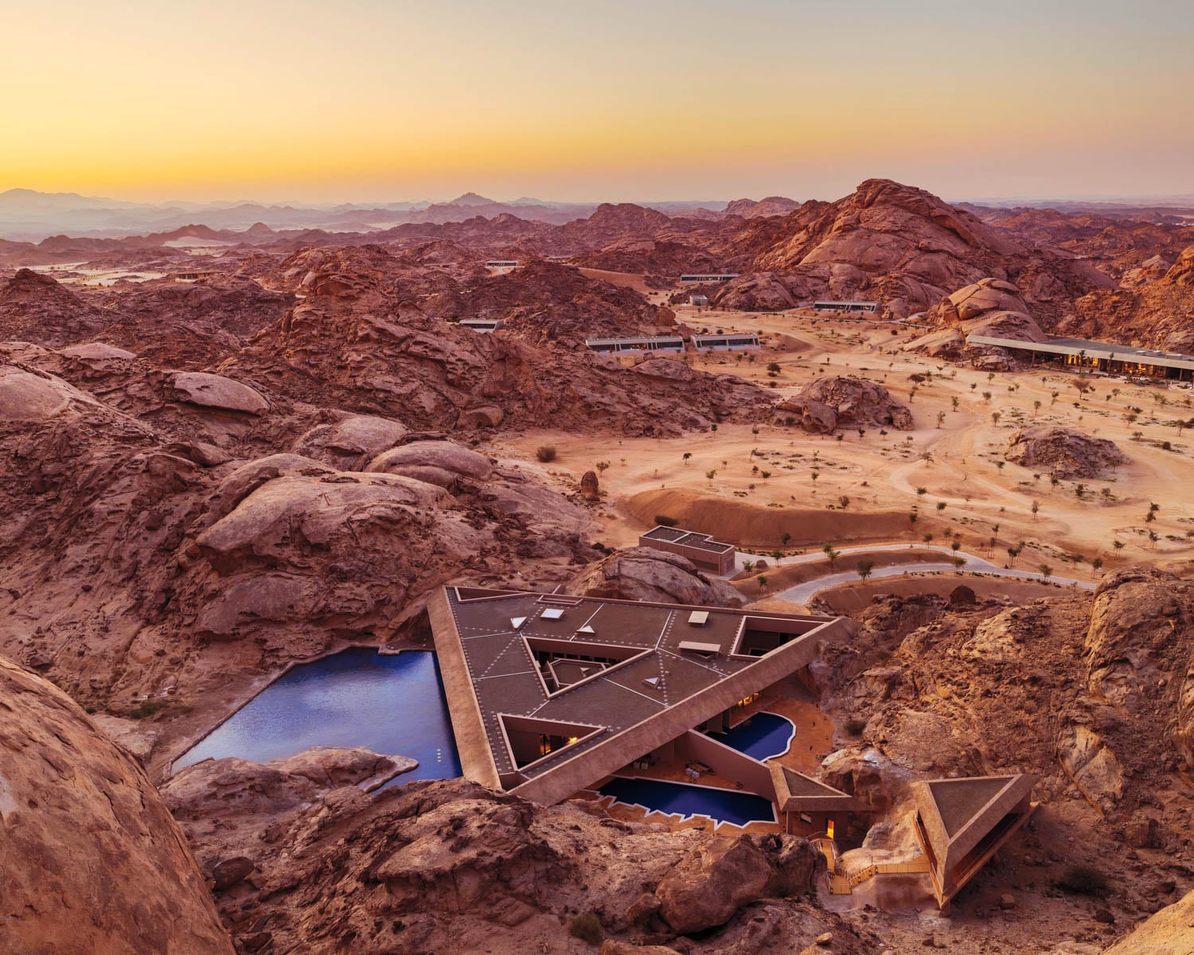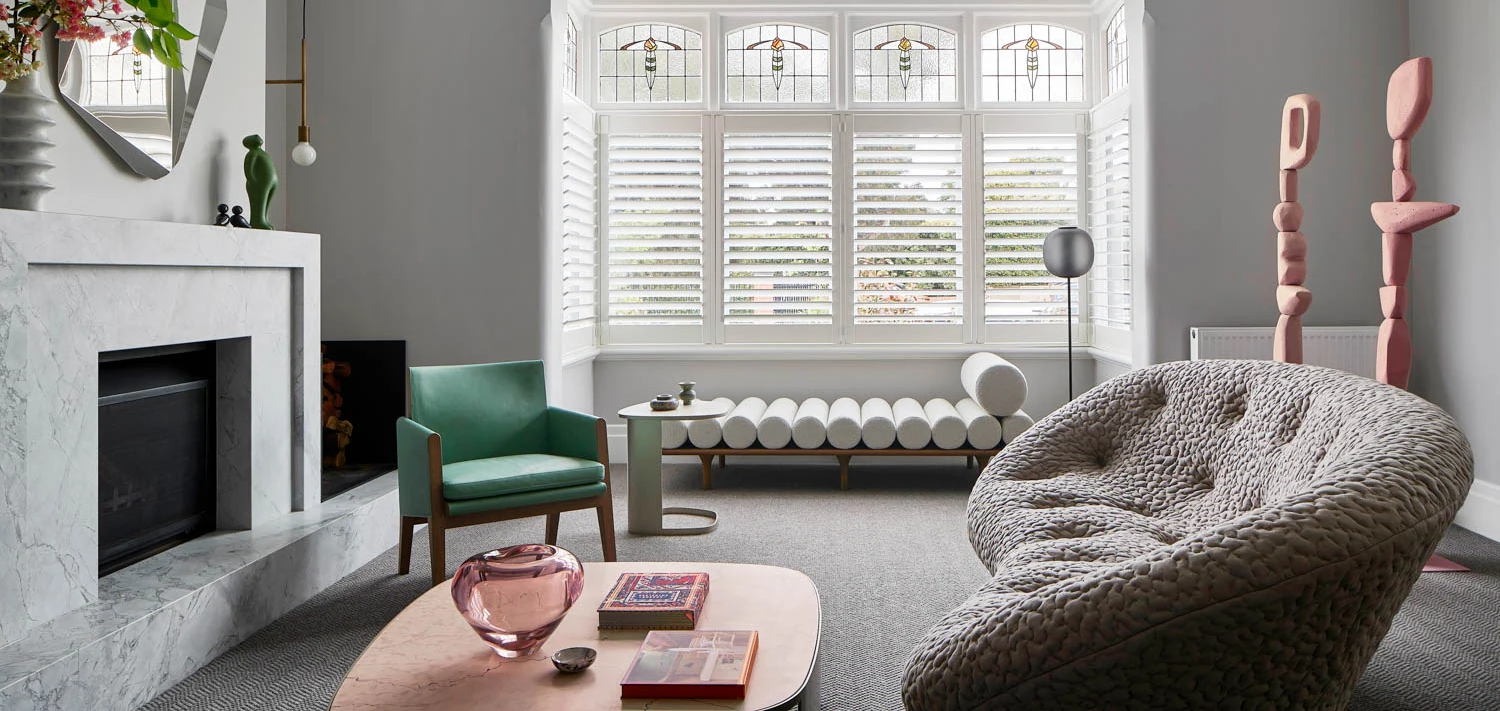Kuth-Ranieri and Elena Calabrese Collaborate on Northern California Mid-Century House
A client of Kuth-Ranieri Architects, the mother of three college-aged kids, needed a new home. But she didn’t need a new house: Her mid-century abode on a charming slope in Marin County, California, was a gem. It just needed a rethink.

“It had good bones,” associate Ethen Wood says. “We wanted to strip away the elements that interfered with the floor, which meant bringing in clean lines and strategically built-in casework.” Not to mention expanding the original scope of a kitchen, dining, and living room remodel to include a master suite, powder room, entry courtyard, and new entry gate.

As the project grew, consulting interior design firm Elena Calabrese Design & Decor kept the focus on making the most of what the client already had. “I loved the 1960s’ volcanic rock fireplace,” Elena Calabrese says. “It was central to the living spaces. But it was certainly dated.” A new fascia and steel mantel with cutouts to hold the fire tools, she notes, gave “this ‘diamond in the rough’ a new life.” And when starting a new chapter, isn’t that what we all want?


