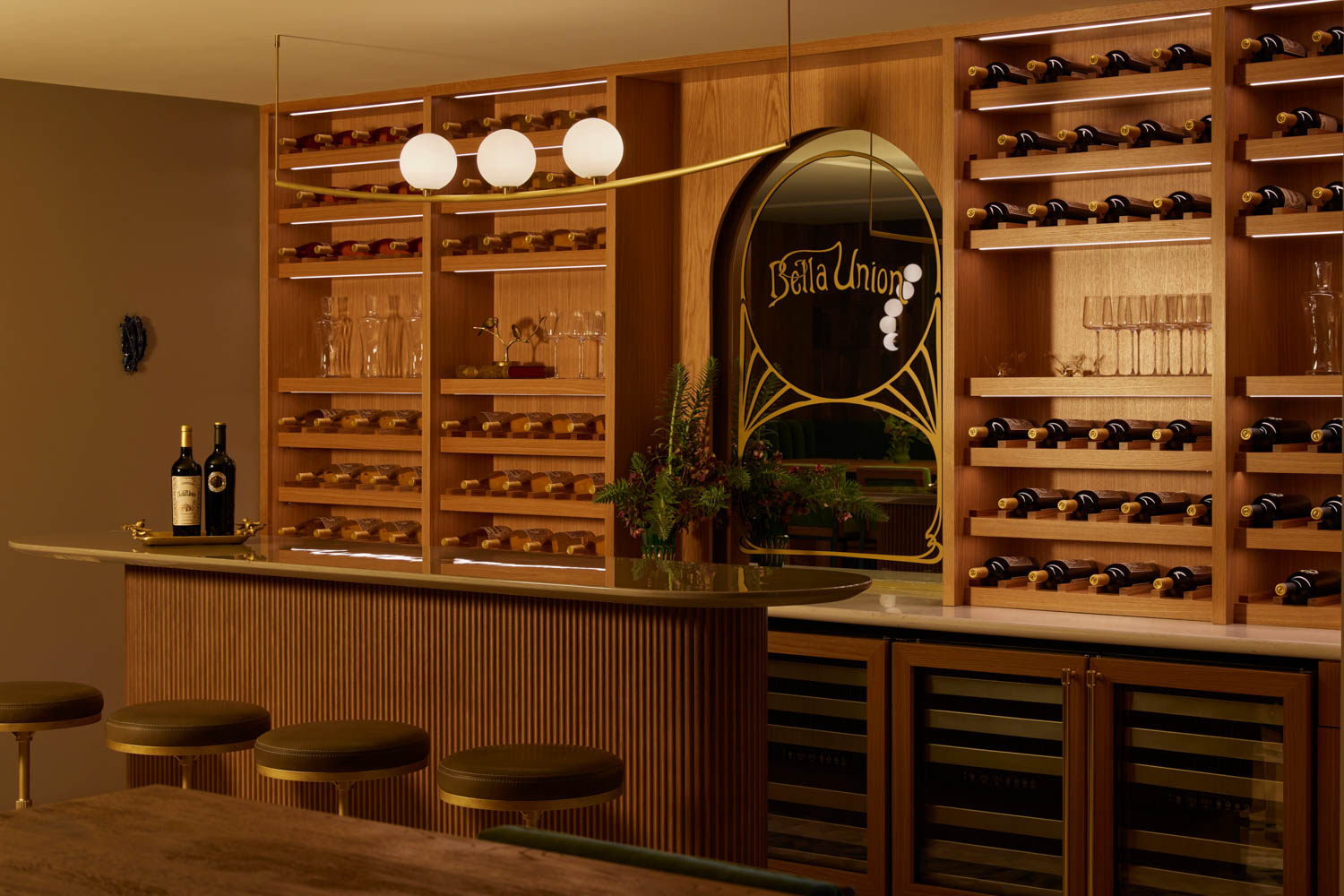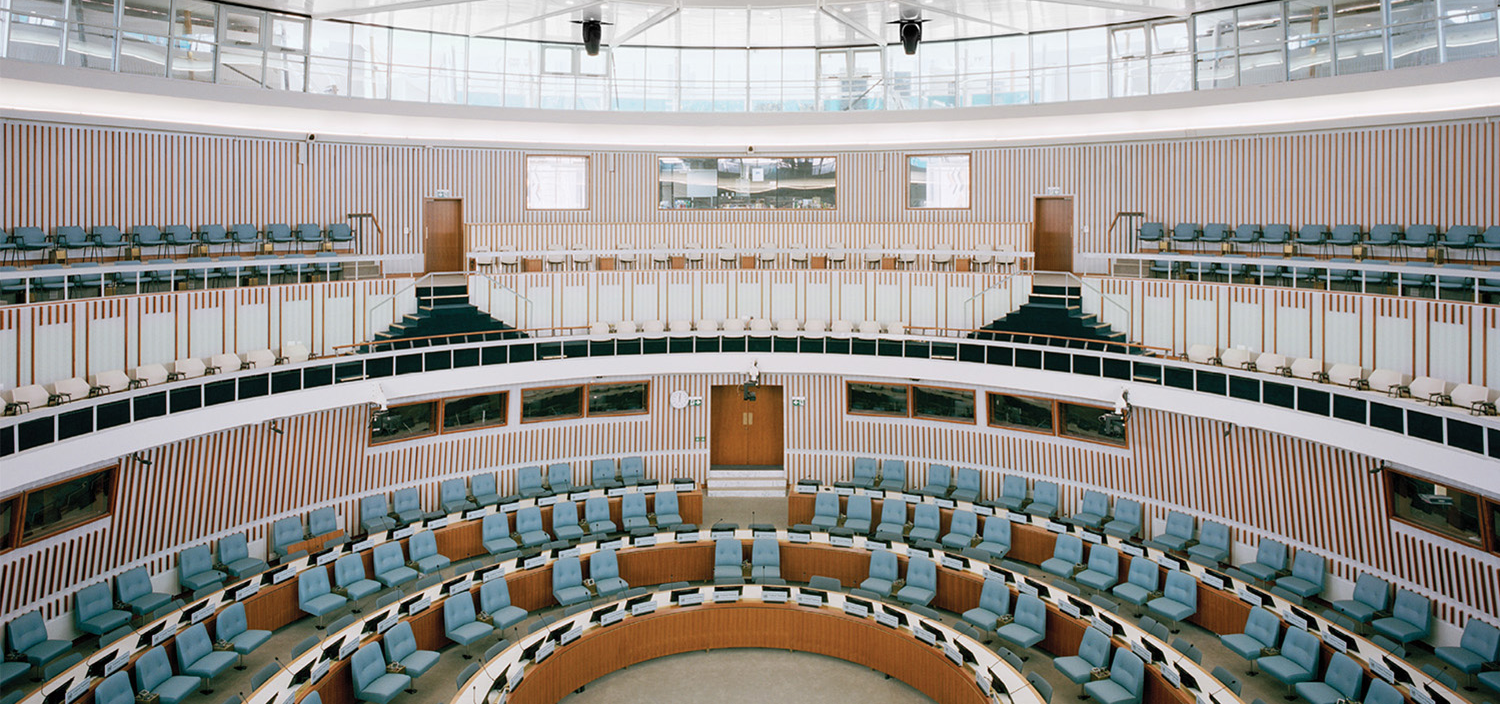L.A. Story: Johnson Favaro and Carol Cambianica’s West Hollywood Library
Why build a library today? In the case of the West Hollywood Library, that’s literally the $64 million question. Answers are many and multifaceted. The facility itself is a hive of activity and bold design moves. Seen from the Pacific Design Center across the street, the flowing white three-story building, shared with the City Council, is already an ipso facto landmark. It’s also part of a bigger picture, anchoring the first phase of Johnson Favaro’s master plan for West Hollywood Park. Demolishing the former library, a 1960 structure by Edward H. Fickett, and appropriating parking lots essentially doubled green space to 7 acres in one of the busiest parts of Los Angeles. So, in the center of the community, Steve Johnson and Jim Favaro conceived, well, a community center. Books can create a public gathering place, an antidote to computer-generated isolation. They’re anything but dated. “If we could build libraries and schools for the rest of our lives, we’d be thrilled,” Johnson says. “They’re the biggest investment a municipality makes.”
Because of the need to incorporate the City Council, the 47,500-square-foot LEED Gold-certified WeHo building was Johnson Favaro’s most complicated library-related project yet. The council chamber, a conference room, and a coffee bar are all on the ground level, separated from a bookstore by a porte cochere roofed in by the volume above. Levels two and three belong to the library proper. A pair of tennis courts top the roof. There’s parking for 91 cars slipped below the slope of the park, plus above-ground space for 333. From both garages, visitors can either use the elevator or take a wide stairway that sweeps up from the sidewalk.
Calacatta gold marble paving the entry, then rising to front the circulation desk, introduces the pale interior palette. White walls, bright lighting, and commissioned artwork create a gallery vibe. (That’s another project type dear to the architects’ hearts.) Most flooring is blond maple, as is the main staircase set below the building’s lone skylight. Affixed to one side of the stairwell is the project’s most dramatic piece of art, a stylized white sycamore with leafy branches arching 40 feet overhead.
The WeHo Library is unquestionably rooted in the present. “It reflects the way we aspire to live now,” Favaro notes. “Relaxed not formal, tempered not hysterical, dignified not pompous.” Make no mistake, though. The architects have simultaneously recalled historic Libraries We Love. Take the children’s theater, an Italian Renaissance architectural fantasy with a stairway alluding to the famous example at Michelangelo’s Biblioteca Medicea Laurenziana in Florence. “Kids run to it,” Johnson says. It’s housed in a plywood crate, so it looks like a huge gift for them to unpack amid the prevailing whiteness.
Children’s and young-adult zones dominate the lower level, while above is for grown-ups. Johnson and Favaro envisioned the L-shape floor plate as a series of lounges. Yes, you’ll find all the traditional elements: stacks, study tables, carrels, chairs. To bring a greater sophistication to them, Johnson Favaro called in the namesake firm of Carol Cambianica for her expertise in library interiors. “I went for simple, neutral pieces that wouldn’t compete with the architectural elements or the blue, green, and red of the Pacific Design Center out the window,” she explains. Caramel-colored leather-covered swivel chairs, lining the curtain wall, offer a read of the city as absorbing as any page-turner. And seeing those readers from the outside is just as important in Johnson Favaro’s scheme.
Marble flooring, an aluminum-paneled ceiling, and a row of structural columns subtly set the strip along the curtain wall apart. It’s cozier in the central area of the reading rooms, thanks to heathered carpet and an elaborately carved bamboo canopy. “We had to choose where to invest resources,” Johnson says. “The need to gather mechanical functions was also an opportunity to make a grand gesture, one that’s bigger than the sum of its parts.” Those parts consist of panels with petal, flower, and vine forms designed in a hybrid process using the computer and actual models.
If the canopy transforms the library into the city’s “living room,” as Favaro puts it, the council chamber back on the ground level is part office and part cinema. As a signature move, Shepard Fairey was commissioned to paint a mural for the lobby outside. Through his blog, he solicited community input on which images to include-responses mentioned same-sex marriage and beloved landmarks such as the Sunset Tower Hotel and the Emser Tile billboard, duly worked into the multi-panel composition in acrylic embedded with newspaper clippings. A door framed by the mural slides open to rows of theater seating facing a stage. Here, with the assistance of state-of-the-art audiovisual components and a voting-control system, ordinances are passed and projects developed. Among the latter are aquatic and recreation centers, phase two of Johnson Favaro’s master plan.
Photography by Benny Chan/Fotoworks.
PROJECT TEAM
brian davis; michael schulman; ernesto barron; greg stackel; cole garrison; jonathan reyes; nate chiappa; jeff haber; ellen riingen; brandon blakeman: johnson favaro. linda demmers library consulting: library consultant. lightvision: lighting consultant. merry norris contemporary art: art consultant. davis langdon: sustainability consultant. ept design: landscaping consultant. englekirk structural engineers: structural engineer. kpff consulting engineers: civil engineer. m-e engineers: mep. smi architectural millwork: woodwork. serena marble & granite: stonework. w.e. o’neil construction: general contractor.


