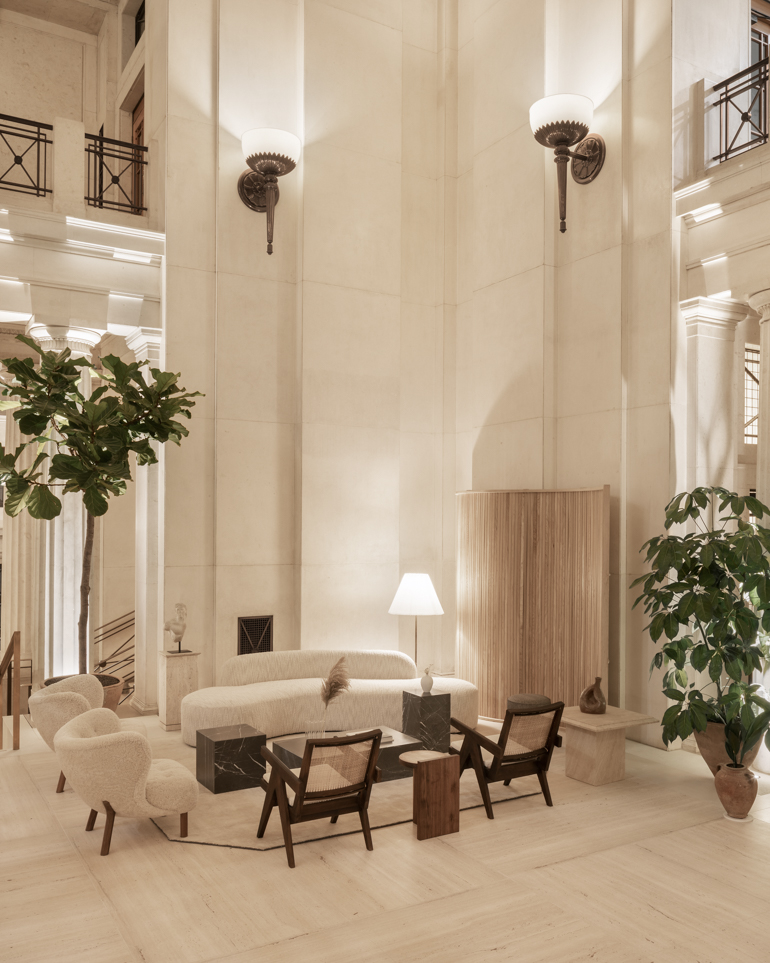LABS and Hutchinson & Partners Revive a British Landmark
“A sense of warmth and delicate touch is reflected throughout the design, with a sensitive approach to the architectural restorations,” says Yaara Gooner, lead architect and head of design at LABS, about the 200,000-square-foot London Grade-II listed Victoria House she restored with architecture studio Hutchinson & Partners.
“The design concept was crucially influenced by the sense of place and time of the building’s architecture,” Gooner adds.

Both inspired by the original 1920s symmetrical neoclassical design in the Neo-Grec style and the contemporary renovation that was designed by Will Alsop in the early 2000s, the impressive landmark, which has become a workplace and lifestyle destination, features a material palette that includes: Portland Stone columns; Subiaco marble and Italian travertine flooring, ceilings and walls; a terrazzo staircase; and bronze chandeliers, among others.
“The design is driven by blurring the boundaries between work and leisure,” Gooner says. “We created a sequence of formal and informal workspaces that respectfully pay homage to the past, whilst simultaneously creating a sense of home.”

While the ground floor comprises several recreation and event spaces, the upper floors feature a series of libraries, nooks, meeting rooms, phone booths and informal workspaces. Furnished with a collection created by LABS in collaboration with British designer Fred Rigby exclusively for this project, Victoria House is also home to three suites—inviting to escape and recharge—as well as an outdoor roof terrace and a contemporary bar.








