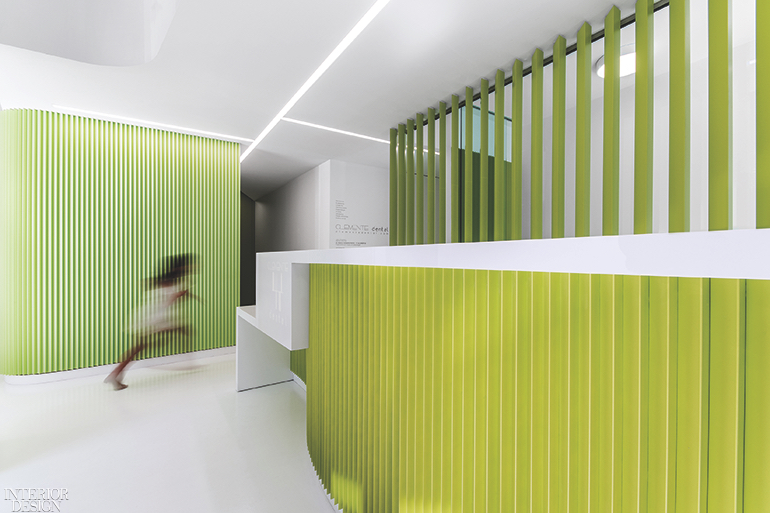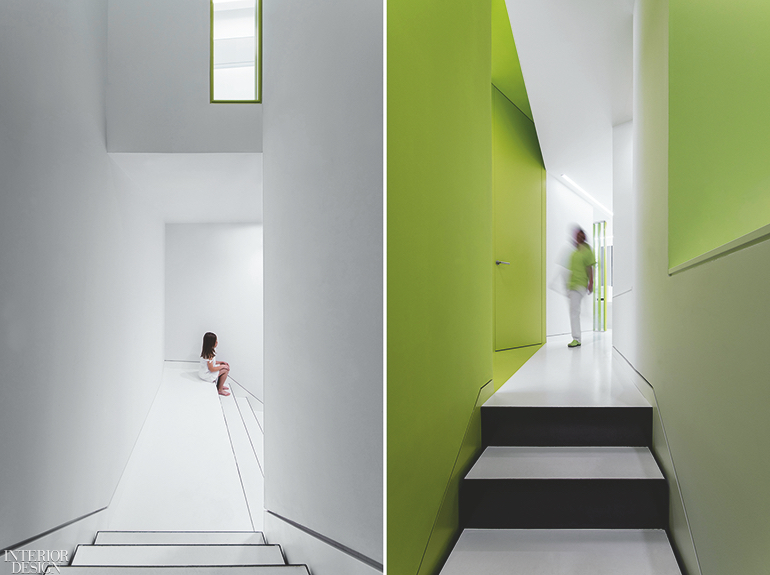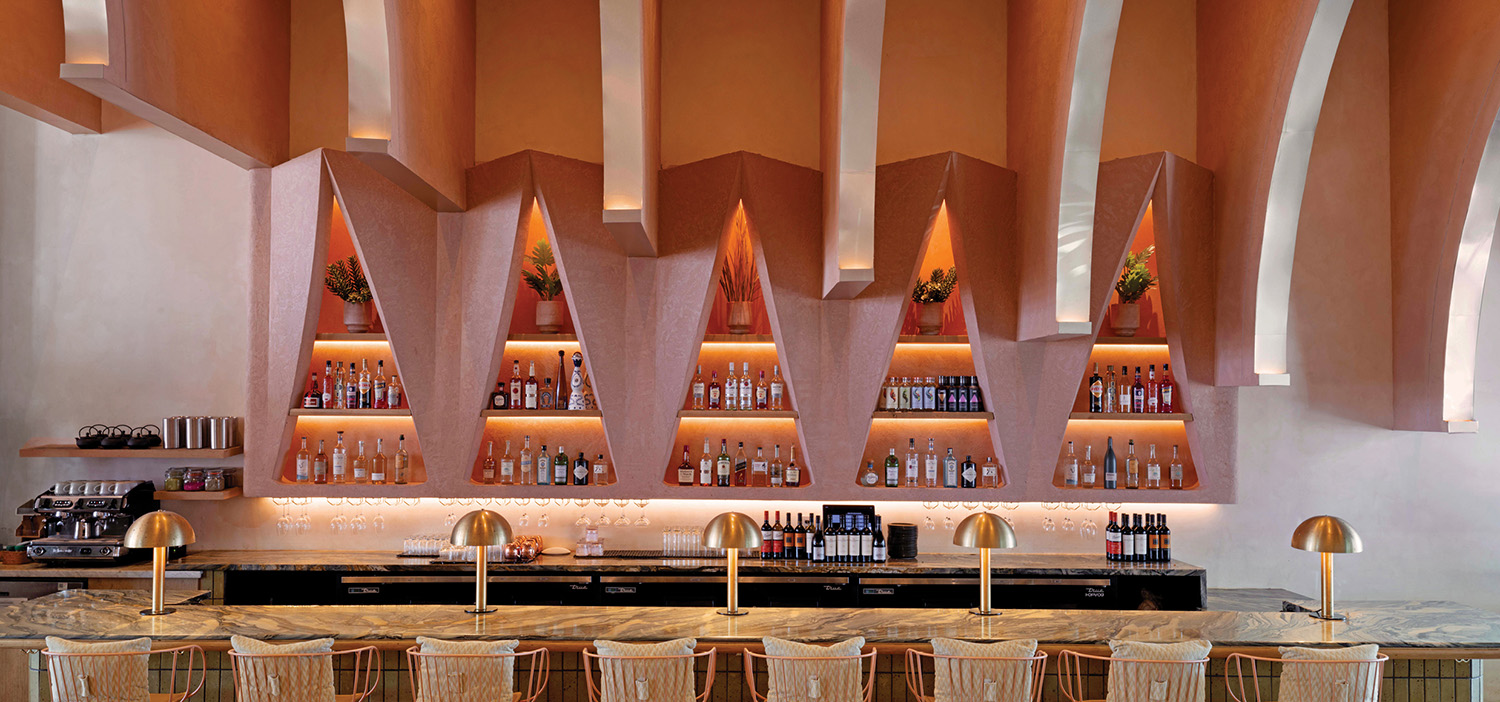Landínez + Rey Arquitectos Balances Privacy and Transparency at Clemente Dental Clinic in Madrid

Healthcare design typically prioritizes privacy. But at Clemente Dental, a new 2,300- square-foot clinic in a Madrid office building, the client asked that the concept of transparency be given equivalent weight. Architects David Landínez González-Valcárcel and Mónica González Rey of local firm Landínez + Rey Arquitectos responded by strategically screening necessarily private areas behind lacquered-MDF slats, but with gaps between the vertical louvres that speak to the desired theme. “We chose the material because of its versatility to present itself multiple ways,” Landínez explains.
> Check out all 20 Big Ideas from the March 2019 issue
Seen from different positions in the public areas, the slats, which are finished in three different glossy shades of green, offer a variety of textures and perspectives. Other surfaces in the clinic are stark white, such as the polyurethane floor, to signal cleanliness. But at the entries to the clinical rooms, walls, flooring, and ceiling are also green, like gateways to oral hygiene.



Read about the next Big Idea: ACDF Architecture Partners With Architecture49 for Mega Project Parq Vancouver


