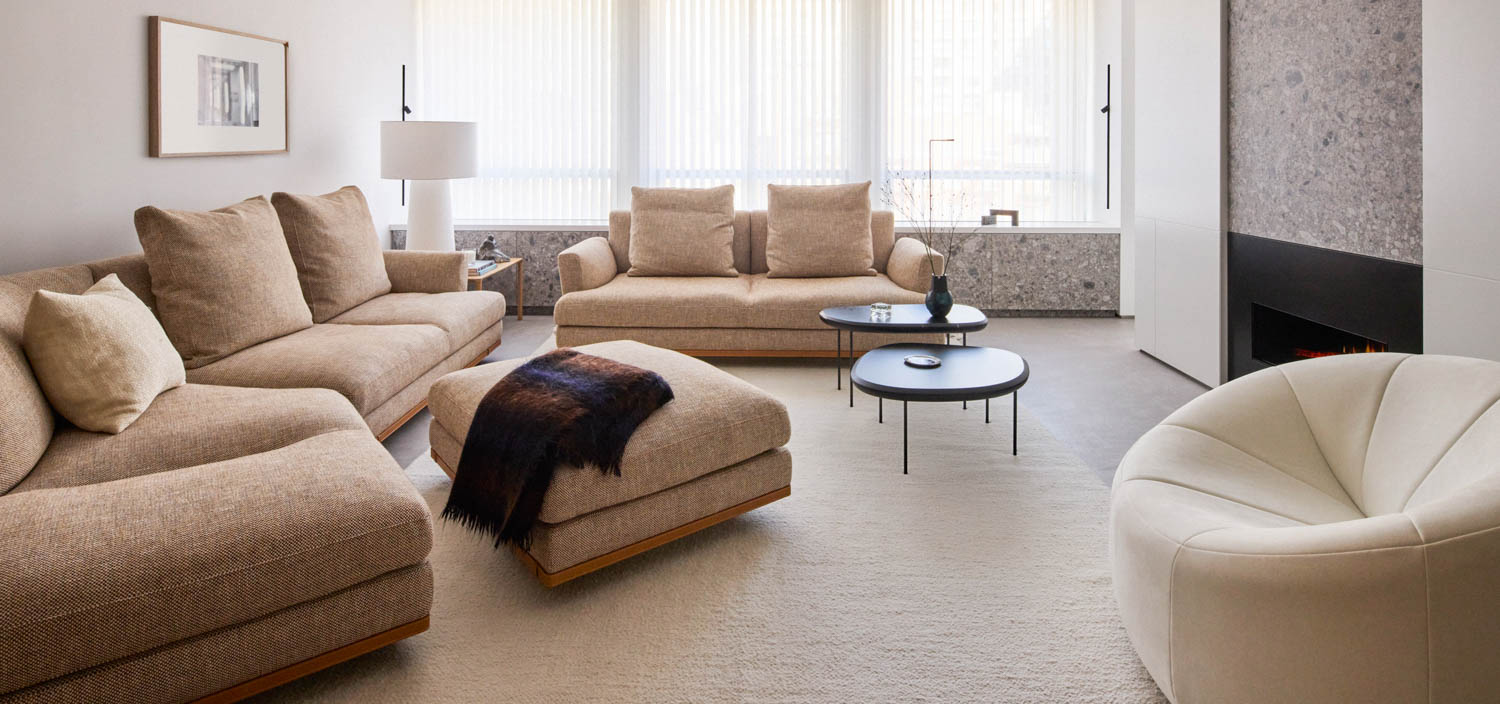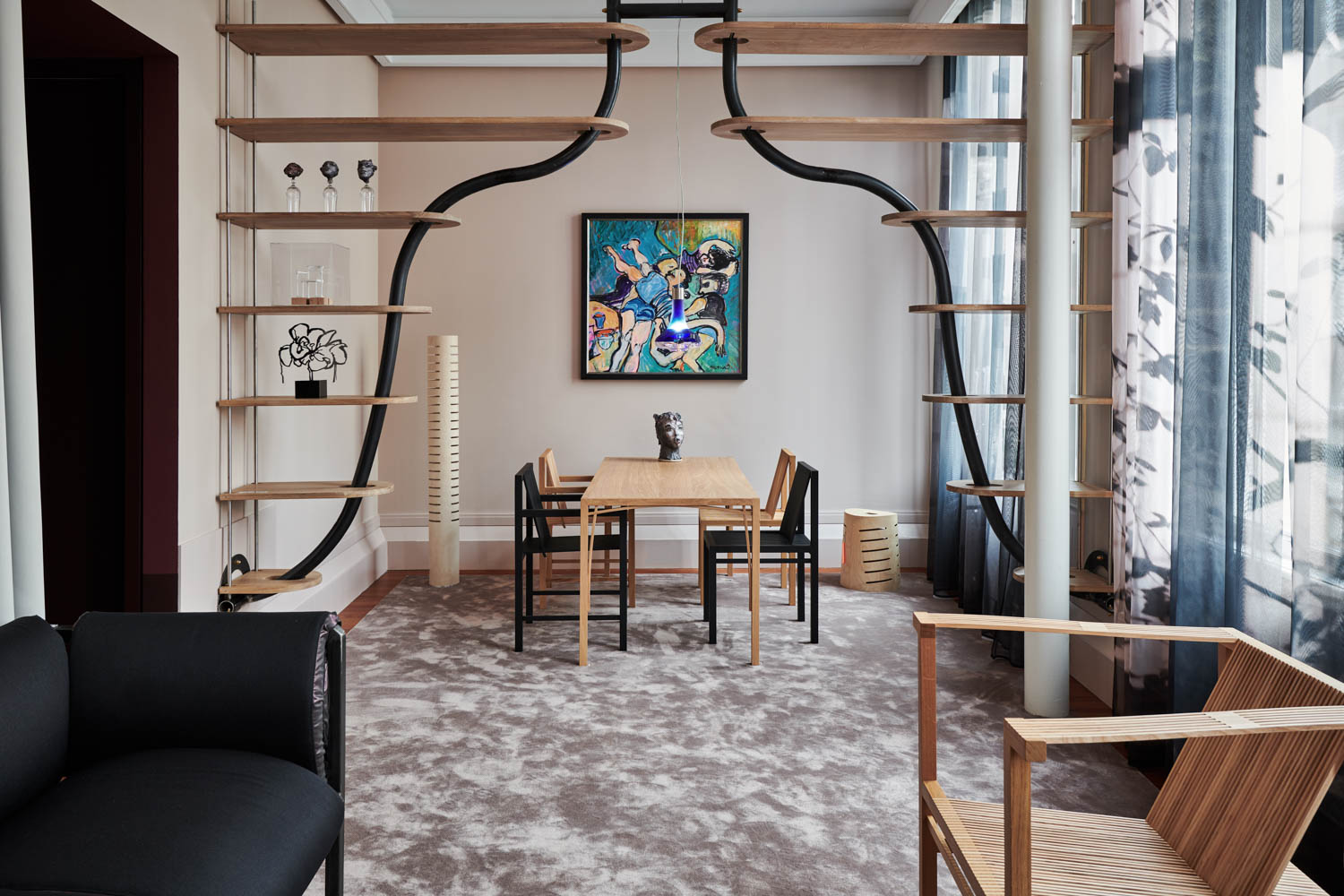Latte in the Land of Tea: Starbucks Comes to Fukuoka, Japan
One of the most revered Shinto shrines, DazaifuTenmangu is also one of the oldest. To walk the stone-paved pedestrian street leading to the gates is to follow a route traveled since 905 AD. An estimated 2 million people annually now visit the temple in what has become a suburb of Fukuoka, on Japan’s southernmost island. Starbucks just arrived on the street to the shrine—infamous mermaid logo and all. But don’t roll your eyes just yet. “There was an opportunity to open a unique café here,” Starbucks Coffee Japan’s Aki Tanaka says, adding that the developer’s choice of an architect, Kengo Kuma & Associates, was a welcome one. “We had previously been introduced to Mr. Kuma and felt his work was a good fit for the culture and history of the location.”
Kengo Kuma was already personally familiar with the shrine. “I’m friends with one of the priests there,” he explains. In addition, the 1930’s house where Kuma grew up was much like those huddled around the entrance to the shrine. “Environment is the mother of my designs,” he says. And he sees the shrine, the street, and the Starbucks as representing a single, continuous experience. With that idea in mind, he took a cue from the shrine’s post and-beam architecture and built the Starbucks around an elaborate space frame, lattice work that gives rigidity to the walls and ceiling. He constructed the latticework from 2,000 cypress sticks, 2 ¹⁄³ inches square in section and 4 to 13 feet long. He’d developed similar armatures formuseums, exhibitions, and modular furniture: a right-angle joint with three components. Starbucks represents a progression to four components, which meet at angles of 30 or 60 degrees to“create a more dynamic flow, complementing the natural light,” he says. “Even with just the three pieces coming together, the joints were quite complex, requiring us to remove two thirds of the wood at the junction,” he continues. “With four pieces, this would have been impossible.” It became possible when he and a structural engineer realized that they should start by connecting just two members to form a shape like an open pair of scissors with notche scut above the fulcrum. Pairs of scissor shapes could then be inserted into each other, with stainless-steel rods to hold everything in place. The cypress lattice work differentiates the shop both from conventional Starbucks outlets and from neighboring shops selling plum- flavored sticky rice cakes to the pilgrims. “There is an extreme contrast between the structure and its surroundings,” Kumasays.
As in all his projects, it’s a natural material that unifies the contemporary with the traditional. Visible behind or above the lattice work is the cement-bonded chipboard that he used for the walls and ceiling of the 2,300-square-foot café. Praising the industrial feel and low cost of the chipboard, he calls it “one of my favorite materials.” He says he chose oriented strand-board for the tabletops, due to its “natural texture” and “casual roughness.” Key to the success of a collaboration of an innovative architect and a mass-market brand, Kuma was already familiar with the Starbucks customer experience. “I often go to the Starbucks on the campus of the University of Tokyo, where I teach,” he says. That’s how he noticed the painted wallpatterns that eventually morphed into the three-dimensional,more mathematical latticework. “I’m an architect,” he offers by way of explanation. “Even while I wait for my Venti soy latte, I’m always thinking about what I could do with a space.”


