Lauren Rottet Reinvents a Montauk Beach House

Born, bred, and based in Texas, Lauren Rottet wields a global sphere of influence. The Hall of Famer and founding principal of Houston’s Rottet Studio—which now has offices in Los Angeles, New York, and Shanghai—is a self-described workaholic. Her projects and products have garnered innumerable awards. Yet even this chronic overachiever needs a place to chill now and then.

Rottet had been looking for a retreat, particularly a place to escape Houston’s horrific summer heat, for years. Initial efforts focused on California but switched to New York after she paid a lengthy visit to the East Hampton home of firm cofounding principal David Davis and discovered the oceanside charms of an area totally new to her. While there, she was indulging in a favorite pastime—perusing local real estate listings—when out jumped a potential gem: a house by George Nelson and his partner Gordon Chadwick. “It was in Montauk, a place I’d never been,” Rottet recalls. “I called the agent, went to visit, and fell in love.”

Who wouldn’t? Along with its prime location—a one-acre hilltop site with watery views of Lake Montauk, Big Reed Pond, Long Island Sound, and the Atlantic Ocean—the shingle-clad residence had an intriguing history. Built in 1962 for Rudolf and Ethel Johnson, the house had been so altered over the years that by 1989 the Johnsons’ son decided to recreate the original design—minus a breezeway—on a nearby lot. He not only followed the extant plans and specifications but also hired the contractor his parents had used 30 years earlier. Subsequently, the property passed into the hands of two New York artists. Then Rottet came along: “I introduced myself to Montauk by buying a house,” she quips.
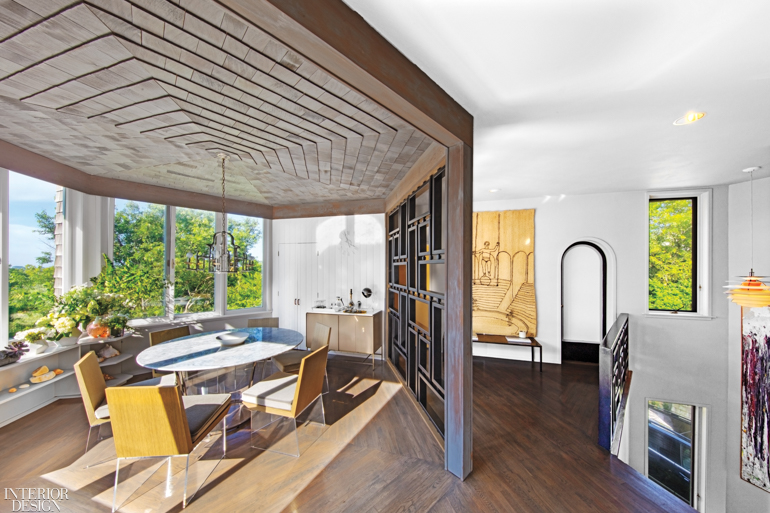
The two-story structure is a curious composition of hexagonal volumes, some pure, some truncated. Even the means of entry are non-standard. The driveway ducks under a bridge attached like a flying buttress to one side of the house. This shingle-clad overpass leads to the kitchen door on the second floor. Beneath it, the front door opens directly into a hexagon-shape, multipurpose space—entry gallery, stair hall, and sitting area—with a wall of sliding glass doors overlooking the swimming pool, both Rottet additions.

The entry is flanked on one side by a guest suite, formerly a workshop with an oil tank, and on the other by the family room, which can also accommodate overnighters thanks to a sizable Murphy bed. Rooms are contiguous, connected via immediate adjacencies rather than corridors. The same program applies to the upstairs spaces—kitchen, master suite, and living and dining rooms—with the exception of the latter two, which are linked by a broad skylit hallway. With no dead corners and plenty of light, the floor plan is, as Rottet puts it, “crazy efficient,” making the 3,280-square-foot house seem significantly larger.
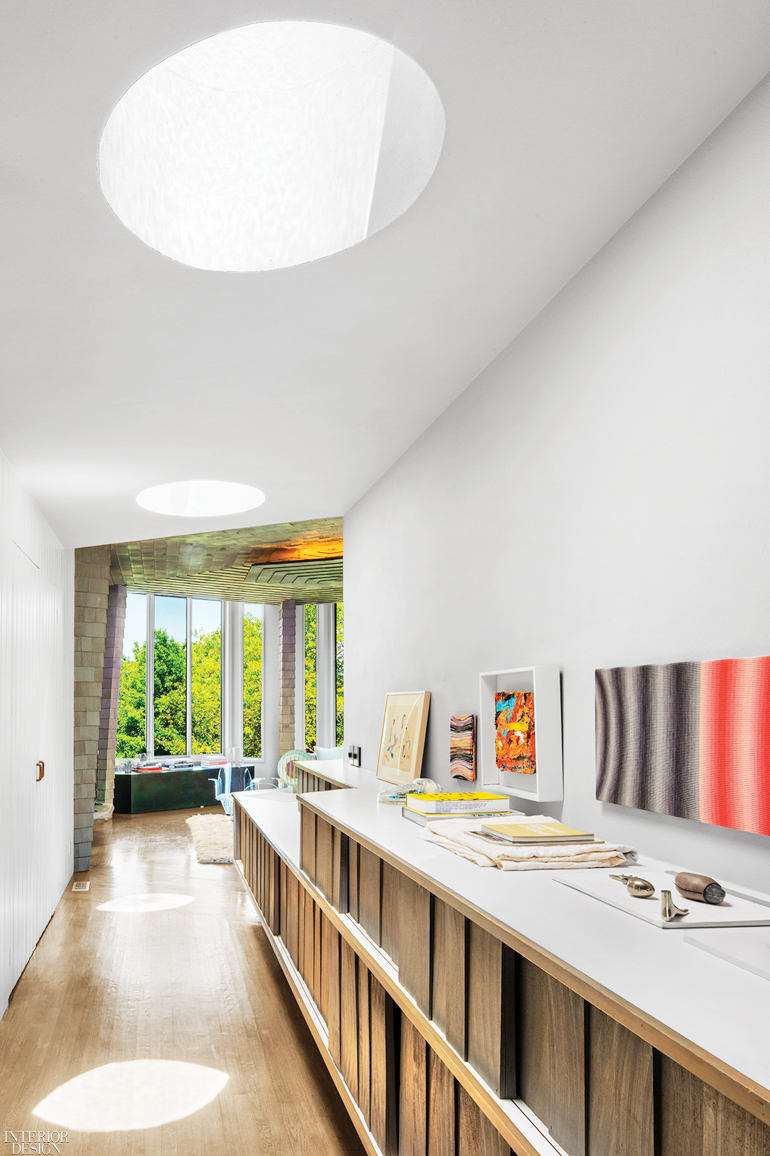
“The house was built super solid,” Rottet continues. It lacks a basement, which was a major problem when it came to installing air conditioning and upgrading other systems (that oil tank), “but we figured it out.” Otherwise, little more work was necessary save replacing a few cedar shingles—outside, of course, but also inside, where they are used to striking effect on some ceilings and columns. New oak flooring was installed in the master bedroom and the downstairs guest room, the boards laid out in patterns echoing the geometry of the particular space. The original interior stonework—flagstone flooring on much of the lower level, massive stone fireplaces in the family room and living room above—was in great shape and needed no attention.
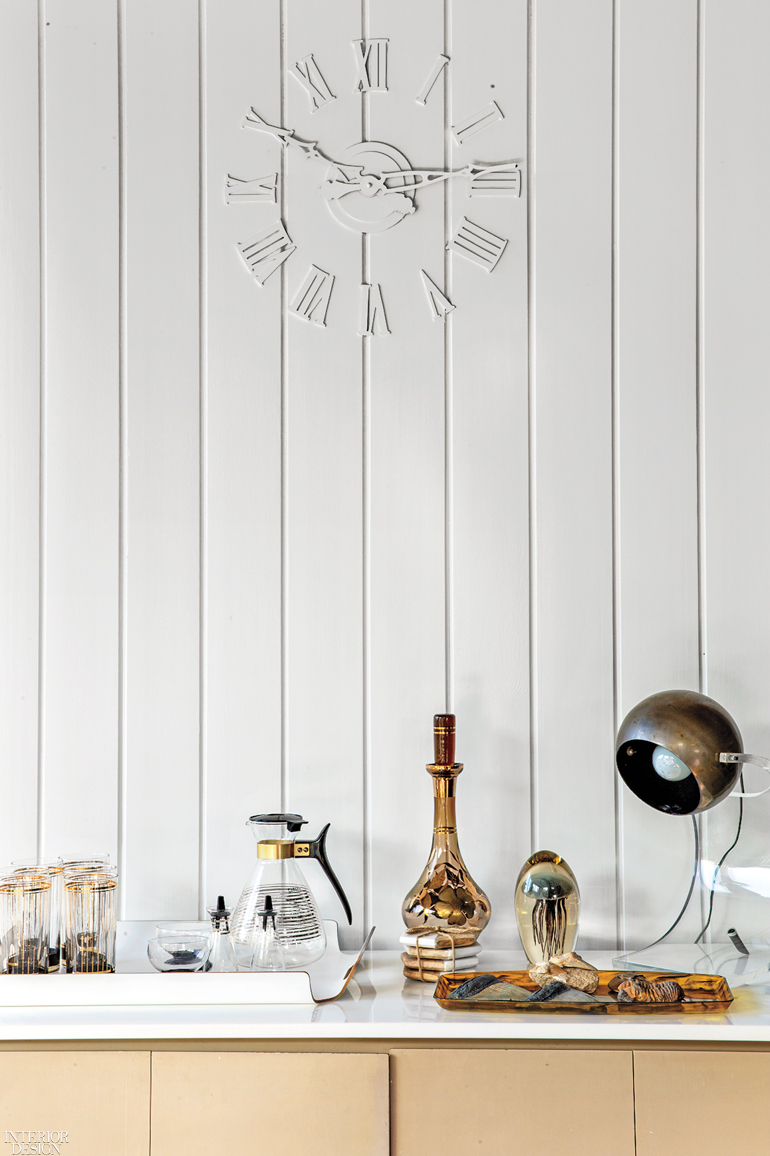
Furnishing the place was a matter of today’s architect blending her vision with that of midcentury masters Nelson and Chadwick who preceded her. The undertaking started with a piece of advice from Interior Design Editor in Chief Cindy Allen: “You’re not going to go out and just buy things,” Rottet recalls her saying. “You have to go vintage.” Sage words, which she heeded.
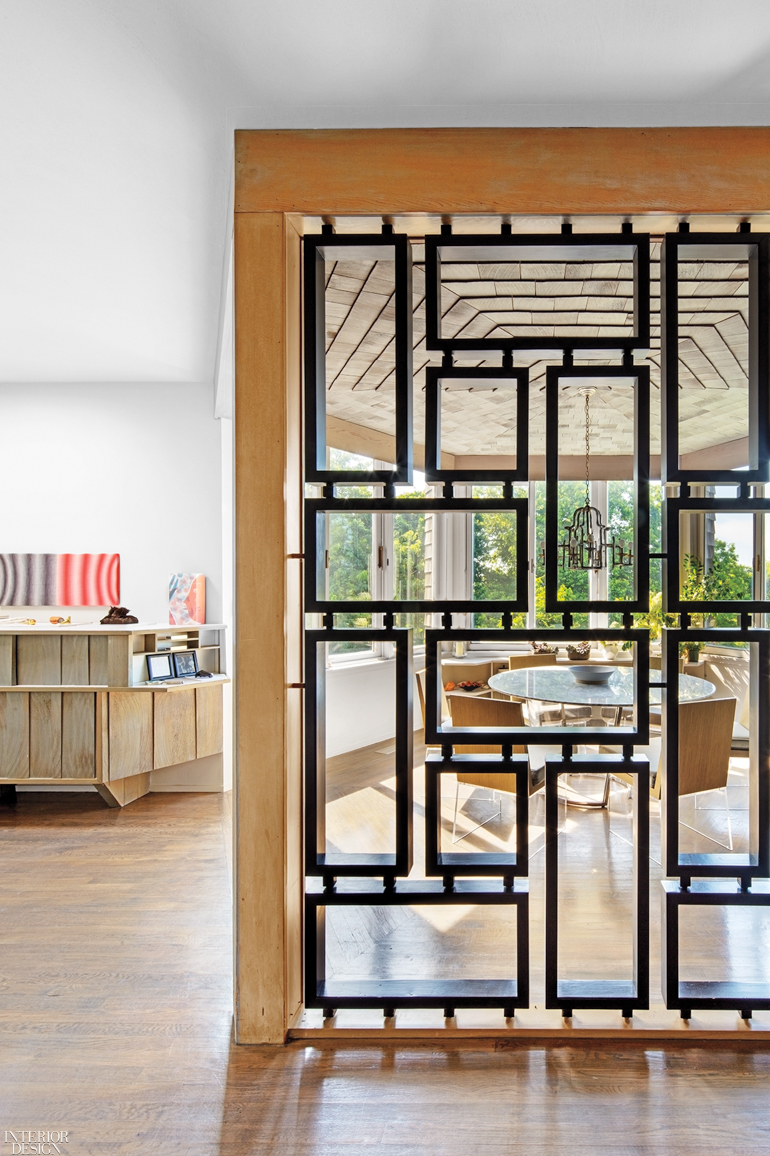
Fortunately, some covetable pieces came with the house. Could there be any item more associated with Nelson than the Marshmallow sofa, a 1956 collaboration with Irving Harper? Well, it was there and now sits in one of the living room’s full-height bay windows. The built-in banquettes lining the room’s other bays are also original, as are the dining room’s cool floor-to-ceiling screen and built-in shelving.

As for shopping, Rottet soon became an expert on the vintage stores in Montauk and surrounding towns. Period-appropriate finds include a quartet of French circa-1970 acrylic swivel chairs for the living room; a Paul McCobb solid-surfacing and lacquered credenza for the dining room; and a Raymond Loewy chrome, lacquer, and plastic cabinet for the entry gallery. Supplementing these treasures are several pieces of Rottet’s own creation such as the dining room’s marble-top table and mohair-covered chairs—designs spurred, she says, “by the flow of energy” in her new house, and now in production as (what else?) the Montauk Collection.



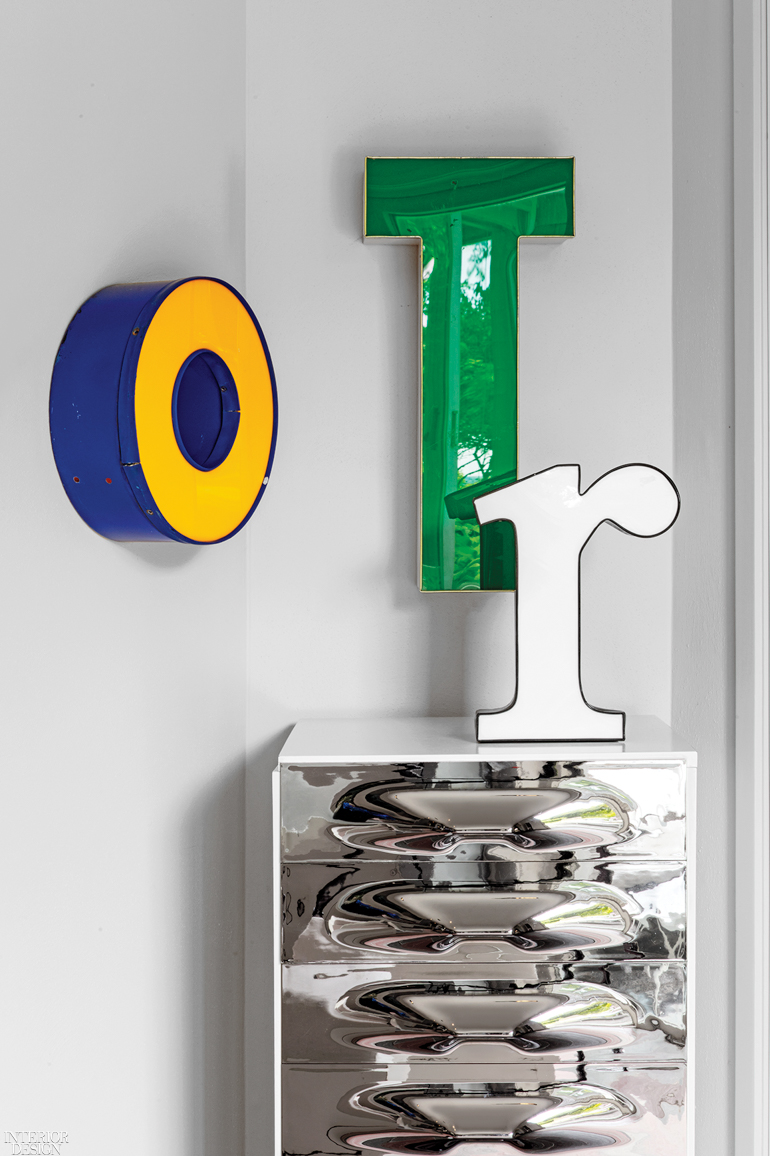

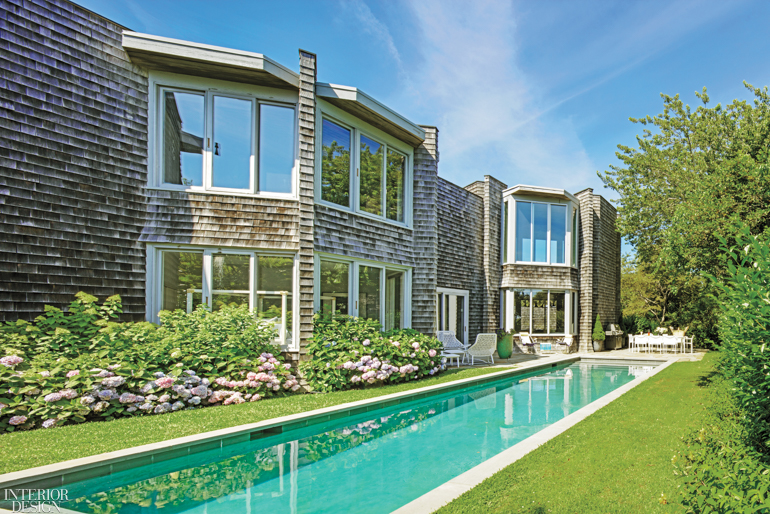
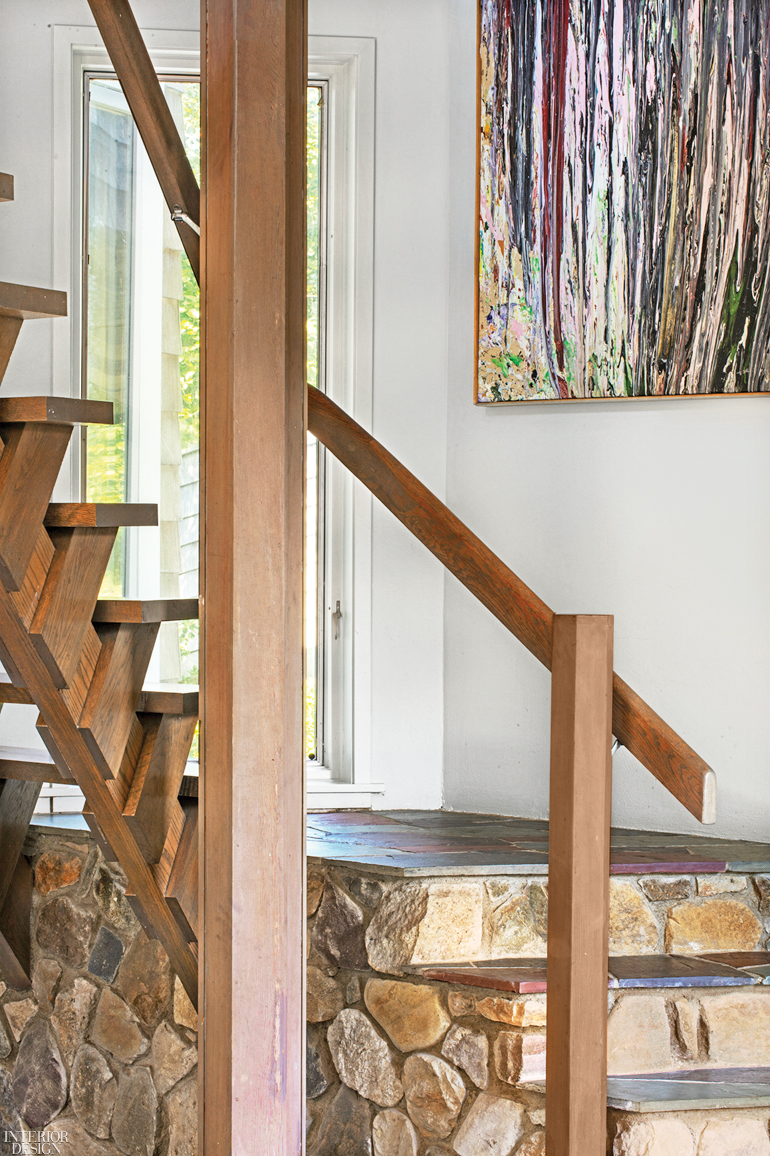
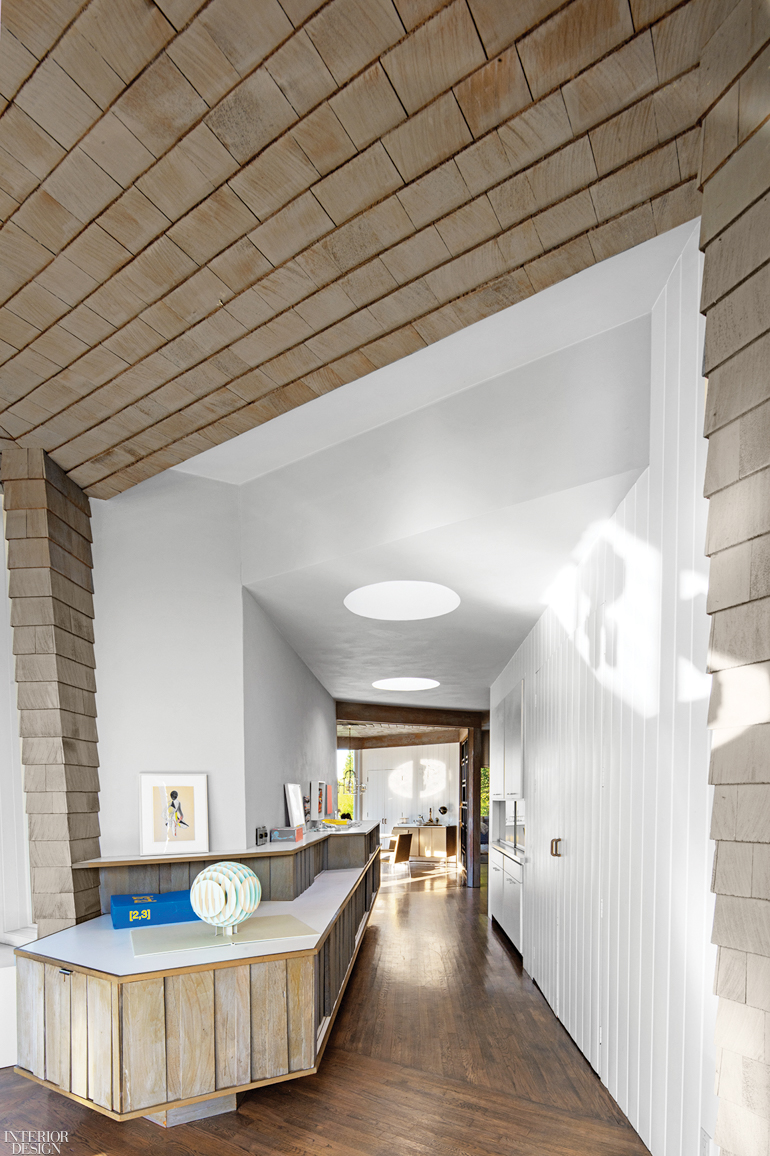
Project Team: Marissa Iacovoni; Jane O’Brien Design: Design Support. Lycke Home Services: Project Manager. Hernan Tovar: Project Coordinator. Warren’s Nursery; James C. Grimes Landscape Design: Landscape Consultants. Island Gunite Pools: Pool Consultant. Eric Striffler: Hardscape Consultant. Marcos Marillo: Woodwork. John Ward Plumbing & Heating; NRC Electrical Contracting; Marshall & Sons Fuel Oil: MEP. Plum Builders: General Contractor.
Project Sources: Living Room Rottet Collection: Square and Long Coffee Tables, Fire Screen. Through Neo Studio: Vintage Acrylic Chairs. Entry Gallery Rottet Collection: Rattan Settee. Homenature: Round Table, Low Stools. Family Room Monc XIII: Ottoman. Through Neo Studio: Vintage Rattan Chaise. At 1stdibs: Vintage Coffee Table. Rottet Collection: Fire Screen. Through Lynn Goode Vintage Furniture + Decorative Arts: Vintage Chandelier. Upstairs Hallway Carl Auböck through Monc XIII: Paperweights. Garage Exterior Giant: Bicycle. Surftech: Paddleboard. Dining Room and Stair Landing Rottet Collection: Table, Chairs. Through John Salibello: Vintage Bench. Master Bedroom Rottet Collection: Bed, Nightstands. Through John Salibello: Vintage Lamp. RH: Bed Linens. Guest Bedroom Rottet Collection: Credenza. Harri Koskinen through Luminaire: Bedside Lamp. Artemide: Table Lamp. Swimming Pool Kettal: Table, Chairs, Lounge Chairs. Throughout: Shehadi Commercial Flooring; Brilliant Shine Floors: Wood & Porcelain Flooring.
Read next: Rottet Studio Makes Design the Star at the Los Angeles Office of Paradigm


