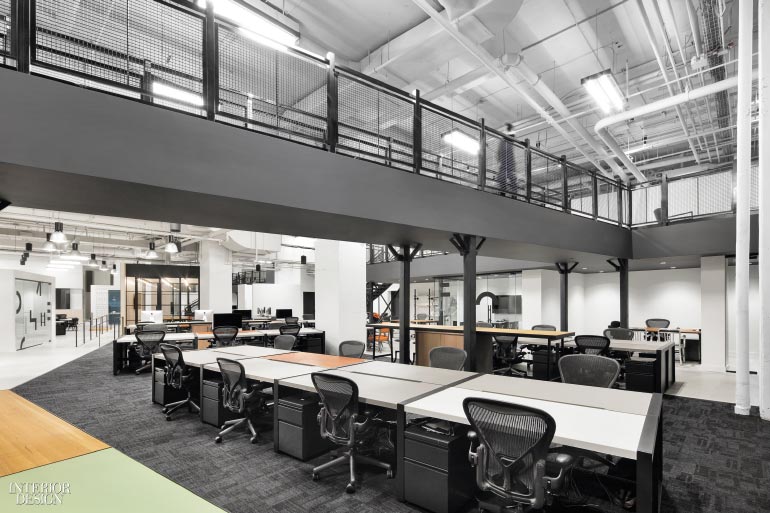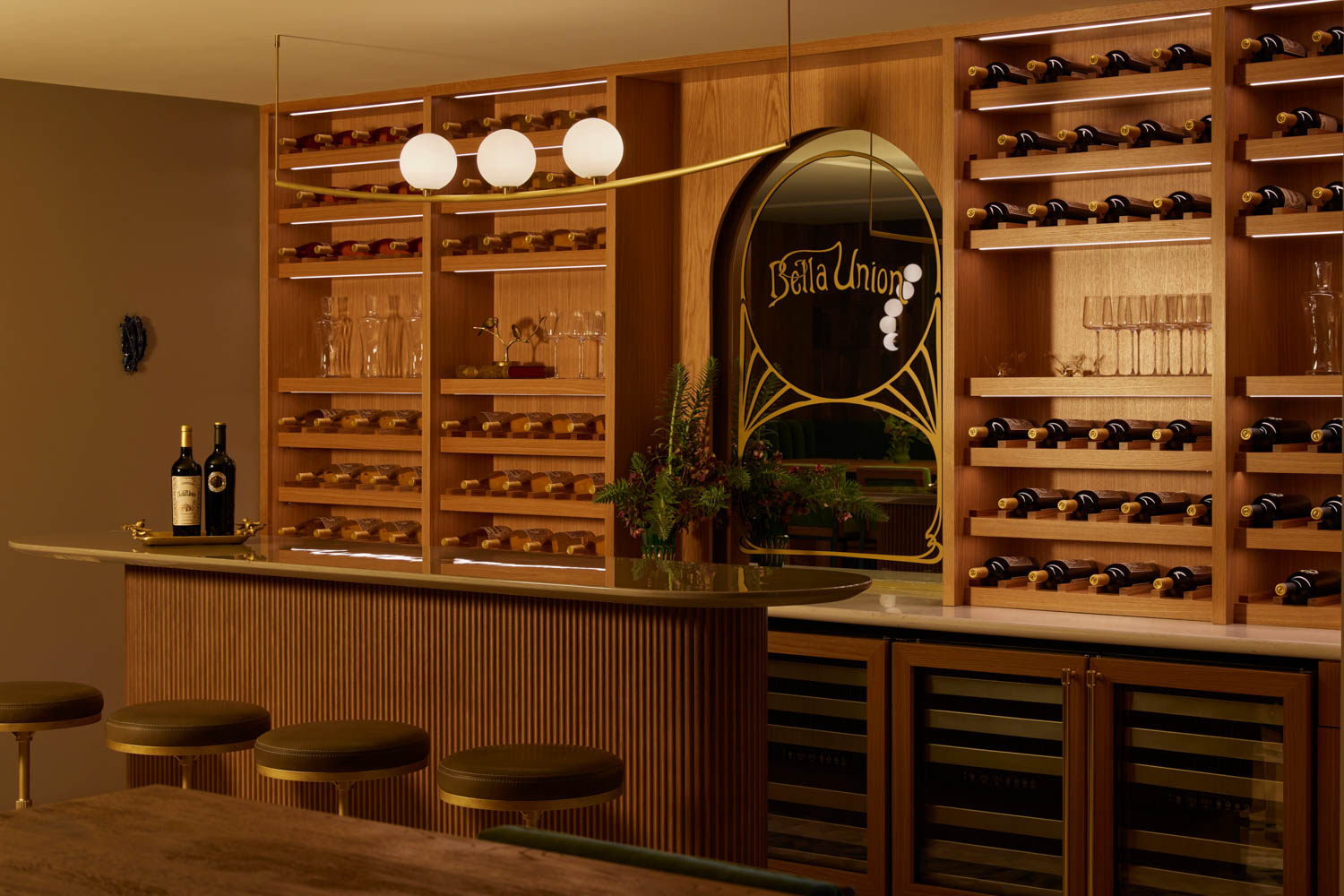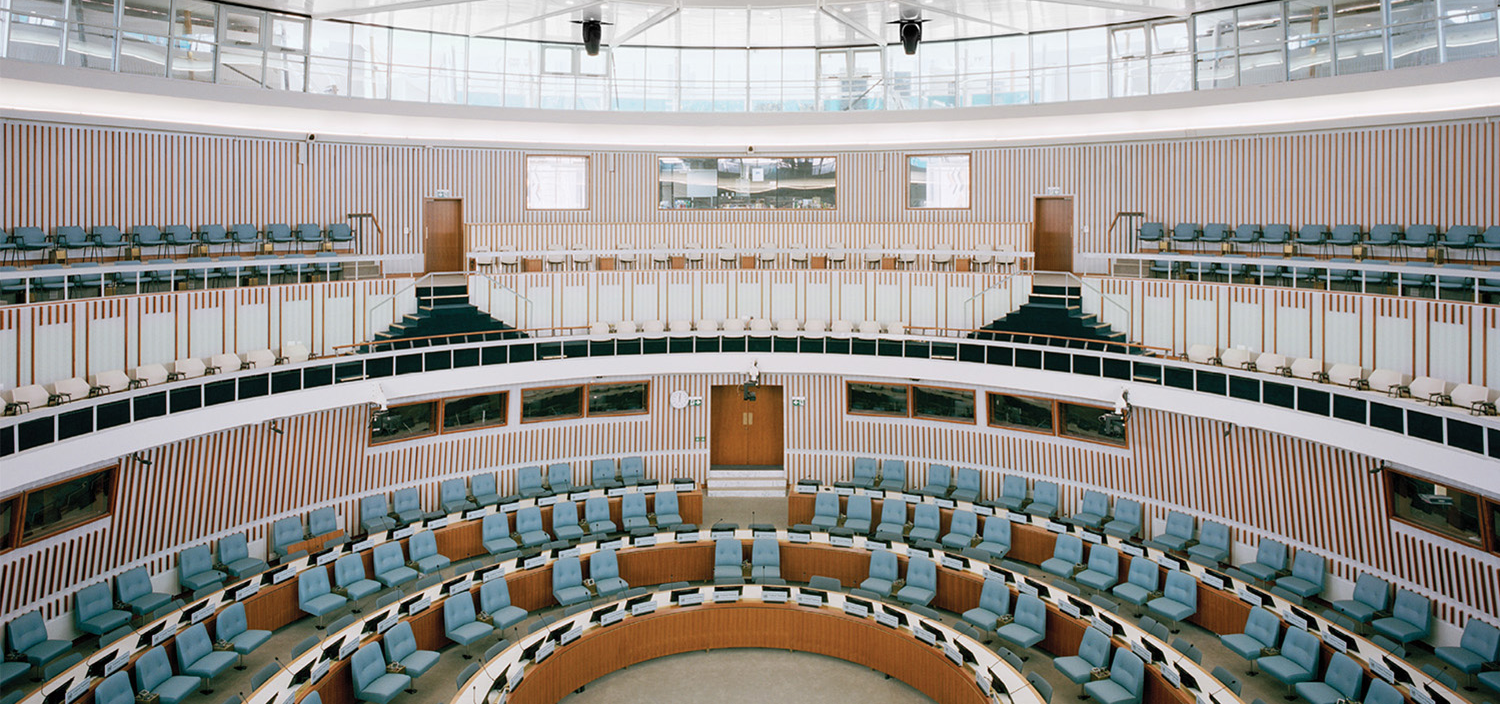Lebel & Bouliane and Mazen Studio Design Bensimon Byrne’s Toronto Office
“When everyone can work from anywhere, why would you go to the office?” Mazen Studio creative director Mazen El-Abdallah is asking the question rhetorically, but the surroundings supply the answers: for the collaboration and for the atmosphere. El-Abdallah is standing in a vast, sun-washed space, its polished concrete floor scattered with vintage furniture and rugs. Young creatives chat over their laptops and watch the street life outside, in the heart of Toronto.
This is the office of the major advertising agency Bensimon Byrne and its two smaller divisions, Narrative and OneMethod, and the downtown building is the headquarters of the Canadian Broadcasting Corporation. Completed in 1992 under the direction of Philip Johnson, the 1.7 million-square-foot behemoth—combining offices and production facilities with public space—fills an entire city block on an emerging cultural corridor that connects to Gehry Partners’s addition to the Art Gallery of Ontario. The CBC had been gradually shedding square footage to other tenants. Given the available street frontage, plus the separate entrances, Bensimon Byrne saw a strategic opportunity.

Bensimon Byrne itself and Narrative, a PR concern, would share 35,000 square feet on the second story. Below, facing the street, OneMethod, the edgier digital division, would occupy 15,000 square feet. This up-down arrangement could accommodate more than 200 employees from distinctly different cultures.
To accomplish the transformation, Bensimon Byrne reached out not only to Mazen Studio for interiors but also to Lebel & Bouliane for architecture. El-Abdallah and Luc Bouliane—who heads his firm with his wife, Natasha Lebel—were friends from the University of Waterloo’s School of Architecture. Each had completed a Bensimon Byrne renovation in the past. Now they would collaborate in a manner fittingly parallel to the project brief, as Bouliane explains: “They were looking for a place where they could separate their businesses but work together as well.”
The two-level division serves that objective. A shared reception area, with a faceted desk and a staircase with an asymmetrical switchback, implies creativity without getting too wild. From there, you move either laterally or upward to enter different worlds. Executing this simple spatial idea was exceptionally challenging, however, because of the nature of the CBC building. The fact that live radio and TV are still produced there posed unique obstacles. Any drilling or cutting had to stop for 10 minutes of every hour, for instance, so as not to add rumble to news broadcasts.

“Yet we got it done,” Bouliane says with a laugh. “It was worth it, because this place gives the client something really unusual.” Indeed, the upper level contains a former audio production suite, the control room of which has become the boardroom. It’s furnished with a cluster of chairs by Charles and Ray Eames, a sofa, and a scattering of coffee tables, no conference table. “Nobody wanted a formal boardroom,” El-Abdallah offers. On the other side of the soundproof glass, the sound stage is being repurposed as a gym.
That’s in a corner. In the center, bleacher seating descends to an expansive café to create the “agora” for all-hands meetings. To reach this point from the main stairs, the route is a carefully controlled procession, intended as a sort of representation of the agency. Tile-clad dividers point the way between workstations and break-out areas. Walking along, you clearly see the company’s emphasis on conversation and informal collaboration. “They need to demonstrate their creative culture to potential clients,” Lebel says.
At the same time, detailing doesn’t go too far. Vintage chairs by Harry Bertoia or Eero Saarinen and tables with tops made from marble offcuts provide variety without spectacle. “We needed to remember that these are adults, going to work,” El-Abdallah says. “There’s nothing infantile.”

Though certainly not childish, OneMethod downstairs is closer to the playground aesthetic that prevails in many media businesses these days. Bensimon Byrne acquired the digital agency a few years ago, and it maintains a separate creative operation. Founder and chief creative officer Amin Todai describes the office as “a few desks and meeting rooms between a bar and a basketball court.” Those desks feature multiple wood finishes, solid-surfacing, or leather, along with steel frames, and meeting rooms are named Beat Box, Boom Box, and Hot Box.
The real showpiece, however, is the “bar,” OneMethod’s cheekily named MethLab. With its own street entrance, this double-height events space—with a full bar, of course—can serve as a boutique, which comes in handy, since Todai also oversees a line of men’s street-wear called OneMeth. He’s a huge hip-hop fan, so the MethLab feature wall sports portraits of Jay-Z, Notorious B.I.G, and the Roots, while the stream of beats coursing through the ground level is a constant reminder that downstairs is very different from upstairs. The last clue? Hoops being shot on the half-court, paneled with raw cement-board for extra presence. “This,” El-Abdallah says with a sweeping gesture, “is not something you can get, working at your kitchen table.” In the Home versus Office game, a contemporary twist on the workplace is putting some points on the board.

Project Team: Natasha Somborac; Wes Wilson: Lebel & Bouliane. Kevin Hill; Naomi Tallin; Scott Ward: Mazen Studio. HitPlay: Audiovisual Consultant. HIDI Group: Lighting Consultant, Electrical Engineer. Quinn Dressel Associates: Structural, Mechanical Engineer. RI-GO: Metalwork. G&P Millwork: Woodwork. ALX Raw: Metalwork, Woodwork, Stonework. Govan Brown: General Contractor.
> See more from the November 2017 issue of Interior Design


