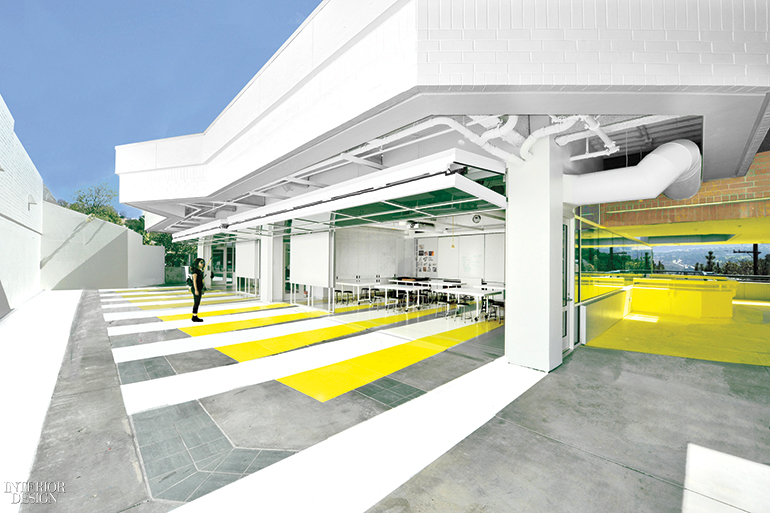Lehrer Architects LA Transforms Two Buildings for Milken Community Schools
High on a hillside, overlooking the infamously traffic-clogged 405 freeway through Los Angeles, Milken Community Schools occupies an 11-acre campus. The upper school consists of four unusual buildings, each with levels that step outward as they descend the slope. Connection between the buildings is lateral, across outdoor terraces.
Lehrer Architects LA was commissioned to transform two of these structures. The first houses the Guerin Institute for Advanced Sciences, where the curriculum includes robotics and a fabrication lab affiliated with the Massachusetts Institute of Technology. The second is home to the Architecture + Design Institute, exposing students to the craft as it is practiced in the commercial, residential, and institutional realms.

Every project “needs a big idea,” Michael B. Lehrer notes, and there’s no doubt about this one. “It’s all about seamless indoor-outdoor living, learning, and being.” To eliminate the buildings’ dark, inward-facing classrooms, replacing them with light-filled environments befitting the Southern California locale, and to take advantage of the previously underused terraces, Lehrer stripped the buildings down to their structural steel.
Rebuilt, they share the same design vocabulary. Standouts include skylights and, as he puts it, “animated flooring of epoxy and paint.” The latter literally bridges indoors and out when garage-style doors fold up to enable classrooms to spill onto the terraces.

Project Team: Nerin Kadribegovic; Erik Alden.


