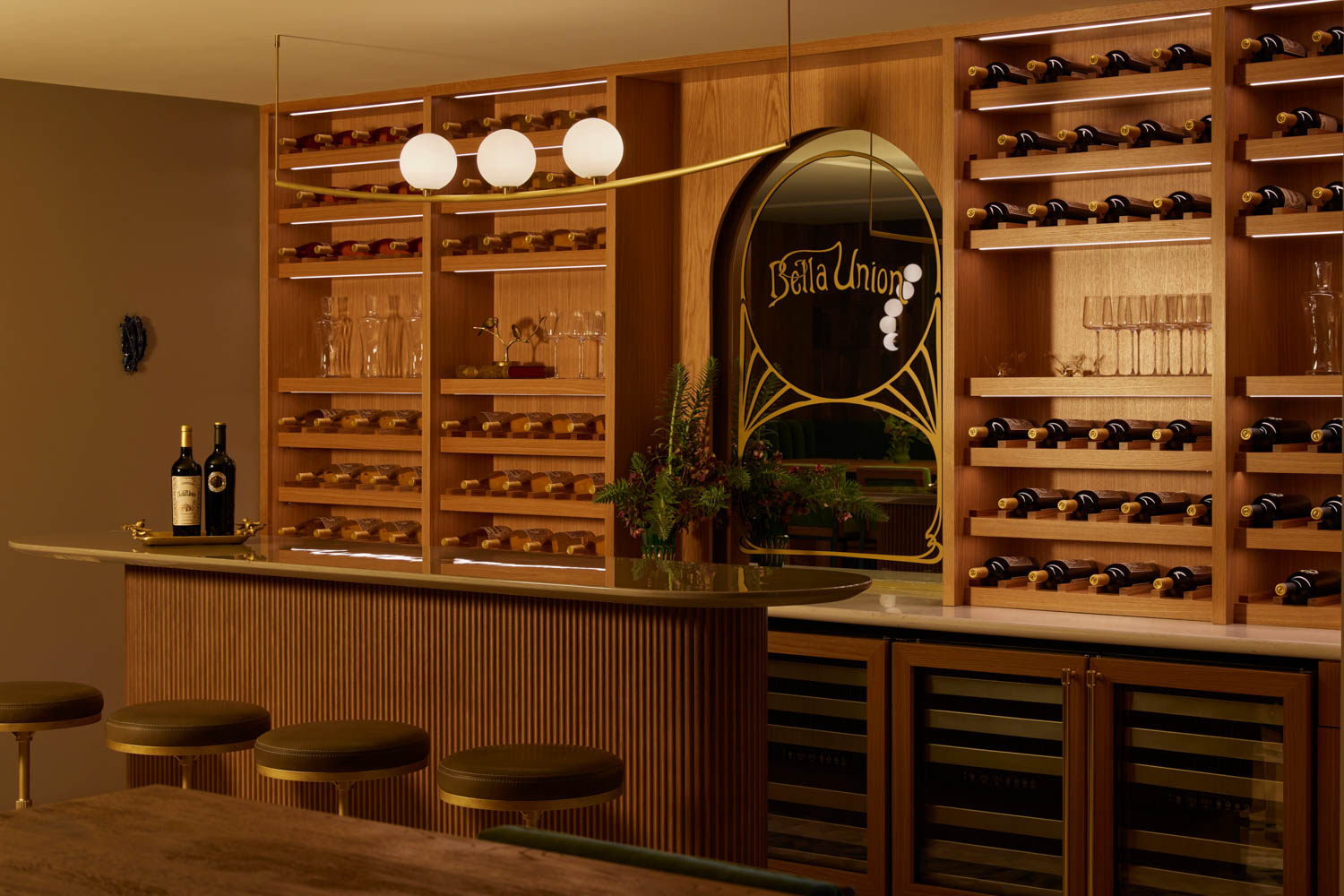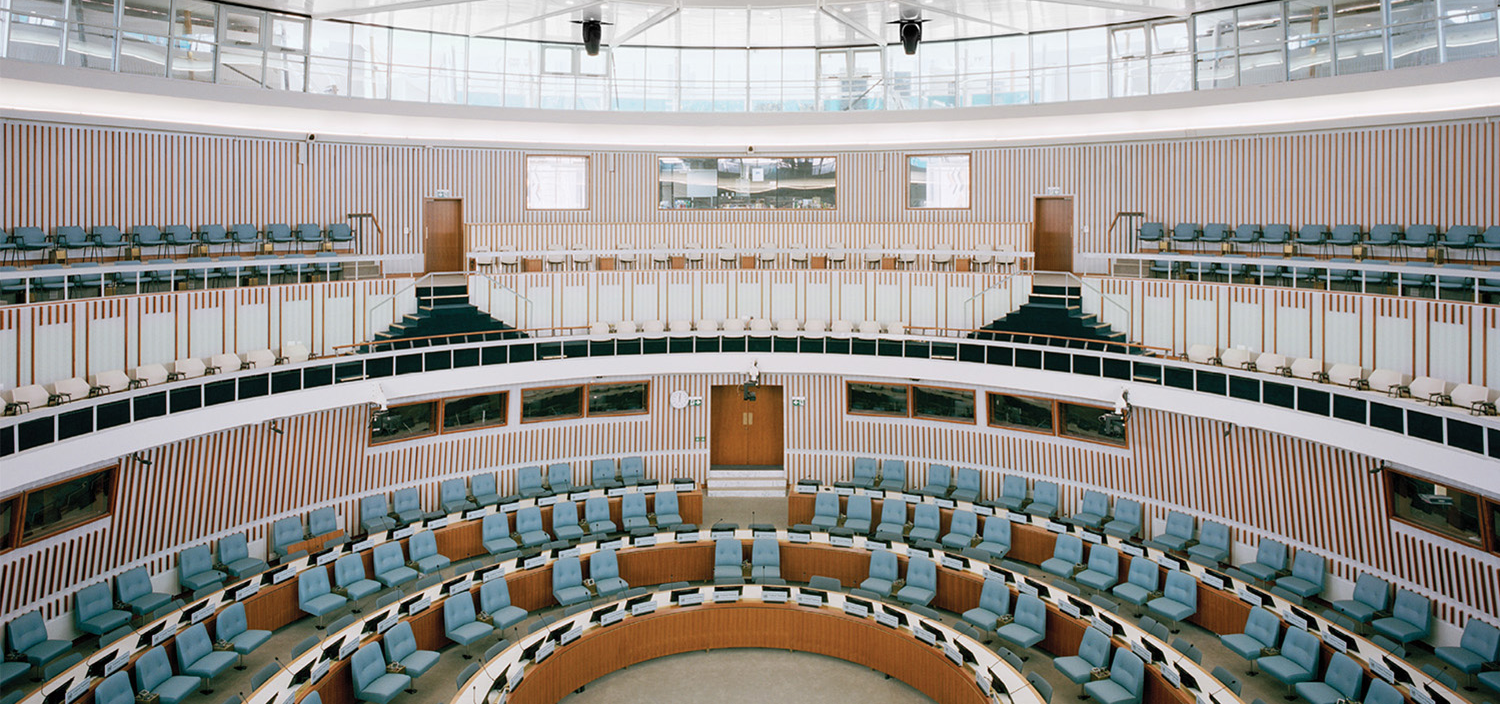Lend A Hand: Hyde Park Bank Investment Processing Center By Florian Architects
Hyde Park Bank’s investment processing center for real-estate loans looks a bit alien sited amid the garages, sheds, and empty lots of a Chicago industrial corridor. At the same time, the building echoes the compact scale and decorative appeal of bank branches that Louis Sullivan designed for small Midwestern communities a century earlier. The freestanding two-story oblong is just 2,750 square feet, and one long sidewall flaunts a silver-and-black mural. Although the glazed front elevation presents a welcoming face to the street, the main entrance is actually at the rear, conveniently situated for the parking lot used by clients. Also catering specifically to the clientele, urban developers who understand the nuts and bolts of construction, are materials such as concrete, aluminum, stainless steel, and ash.
This project is Florian Architects’s fourth for Hyde Park Bank. The first, completed more than a decade ago, was a retail branch. That led to the reconception of the interior of the bank’s 1928 headquarters, then its exterior. These jobs, along with a subsequent commission from State Bank of the Lakes, have grown to account for 20 percent of the firm’s annual billing over the last decade. “We’ve been particularly interested in community banks and continue to pursue them,” Paul Florian says. “It’s partly a social agenda for us. We believe in banks that lend on the basis of knowing their customers and trusting them.” That’s a Main Street scenario Sullivan himself would recognize.
Photography by Barbara Karant.
PROJECT TEAM: Robert Sellars; Matthew Herzberg; Wade Ziperstein


