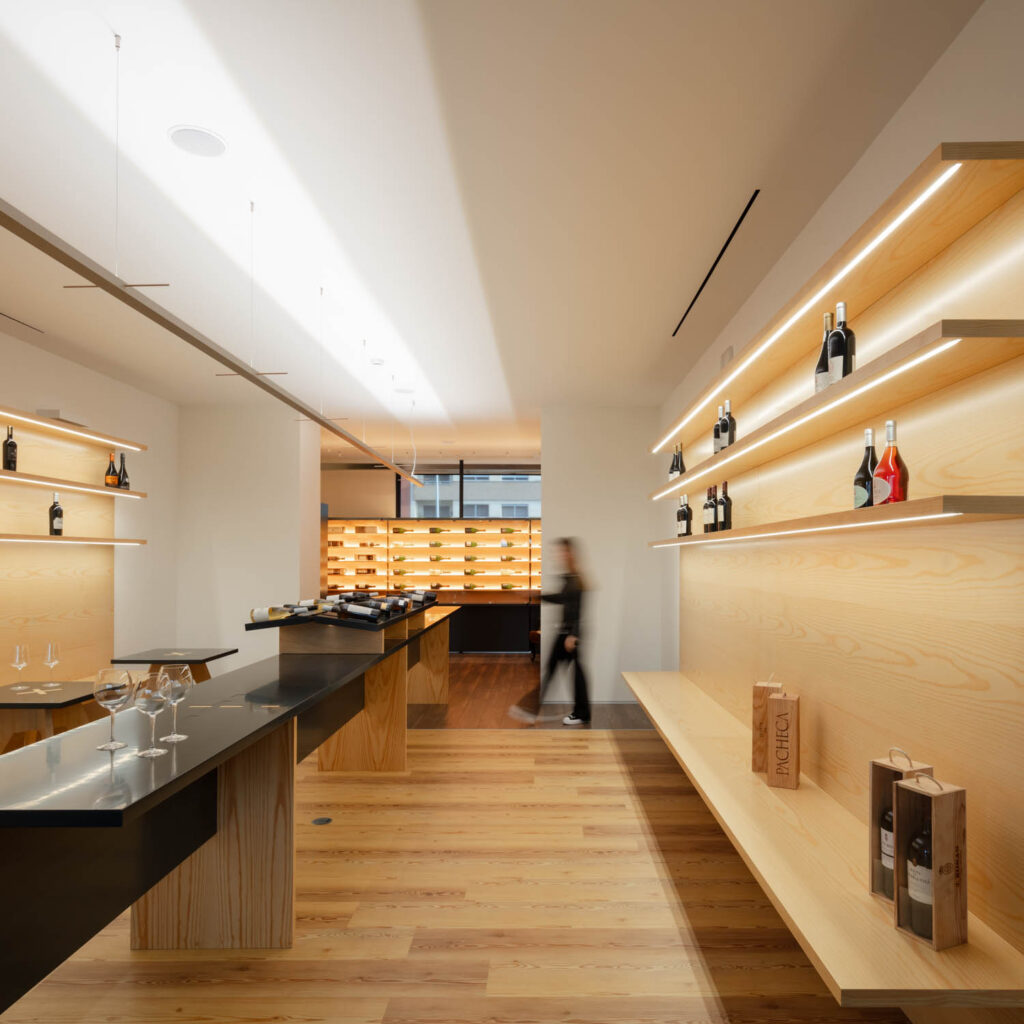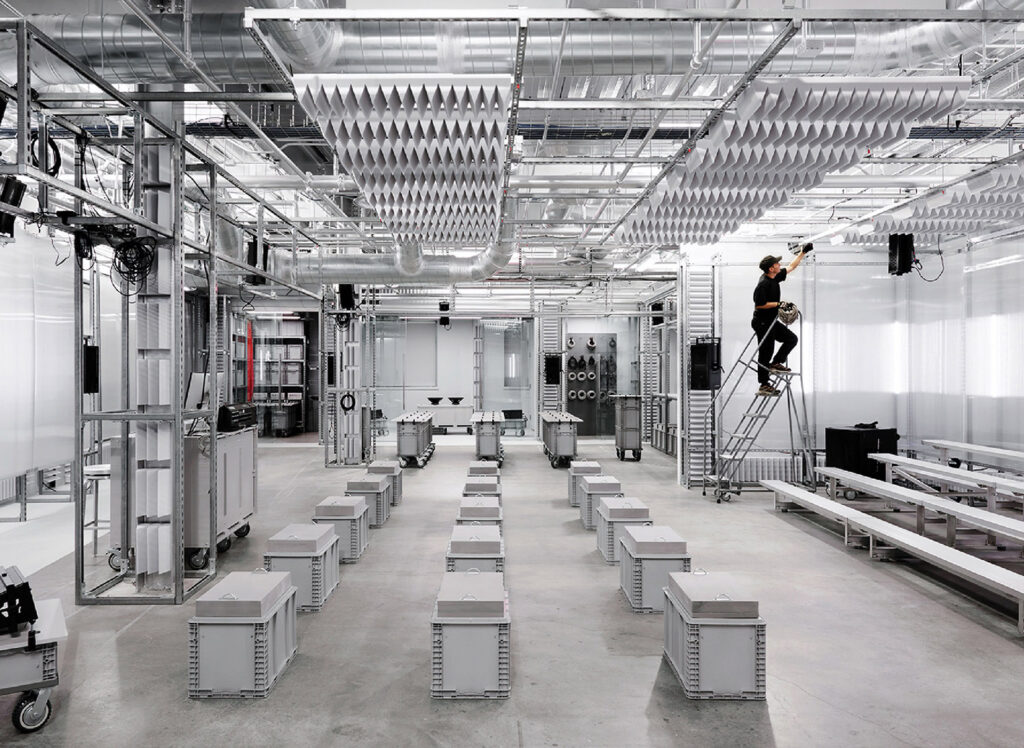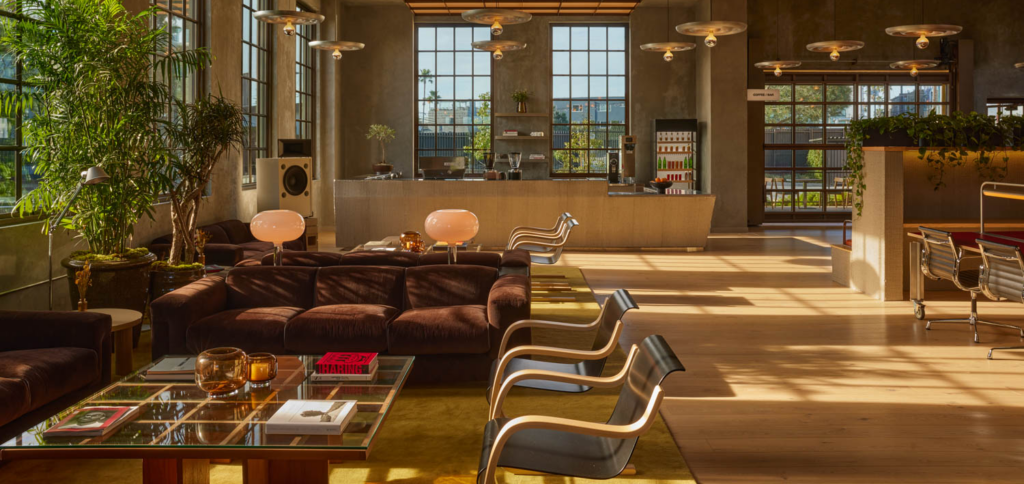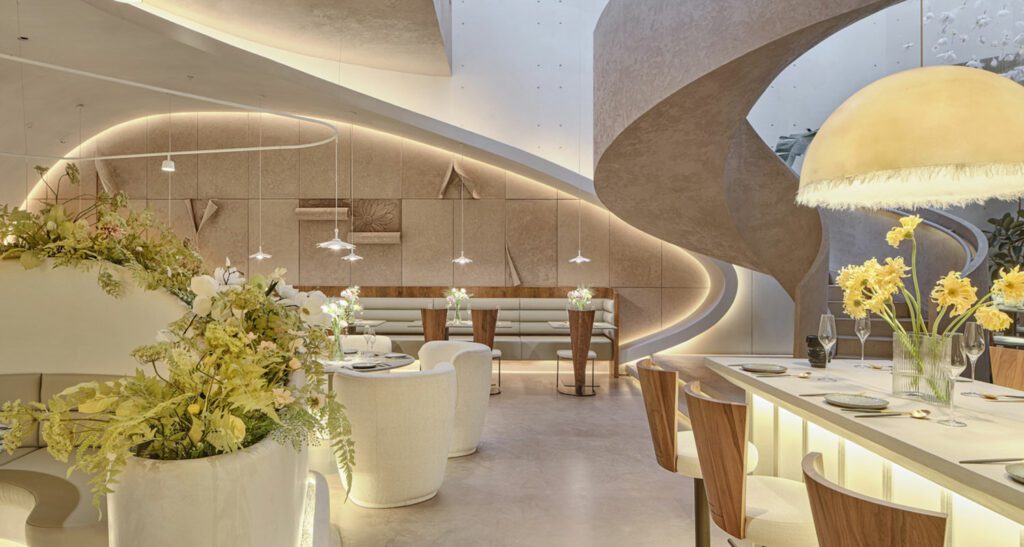
Liang Architecture Studio Uses Botanical Forms for the Tomacado Restaurant in Shanghai
To create an oasis within the Shanghai International Finance Center, Liang Architecture Studio founder Liang Xu leaned on the botanical form for the restaurant Tomacado. “Isolated from the noisy city, flowers can share love and beauty,” Xu explains. The theme begins on the exterior, with flowers formed in plaster relief. Inside, abundant artificial arrangements spill out of a curving central island while suspended silk magnolias accent a spiral staircase.
Throughout the space, a neutral palette combines with contemporary and clean elements. “The selection of materials was simple and practical,” Xu notes. Microcement and terrazzo mix with warm wood and textiles. After a meal, diners can stop by the floral boutique at the restaurant’s entry to grab a bouquet—and take the calm of the space with them into the city.

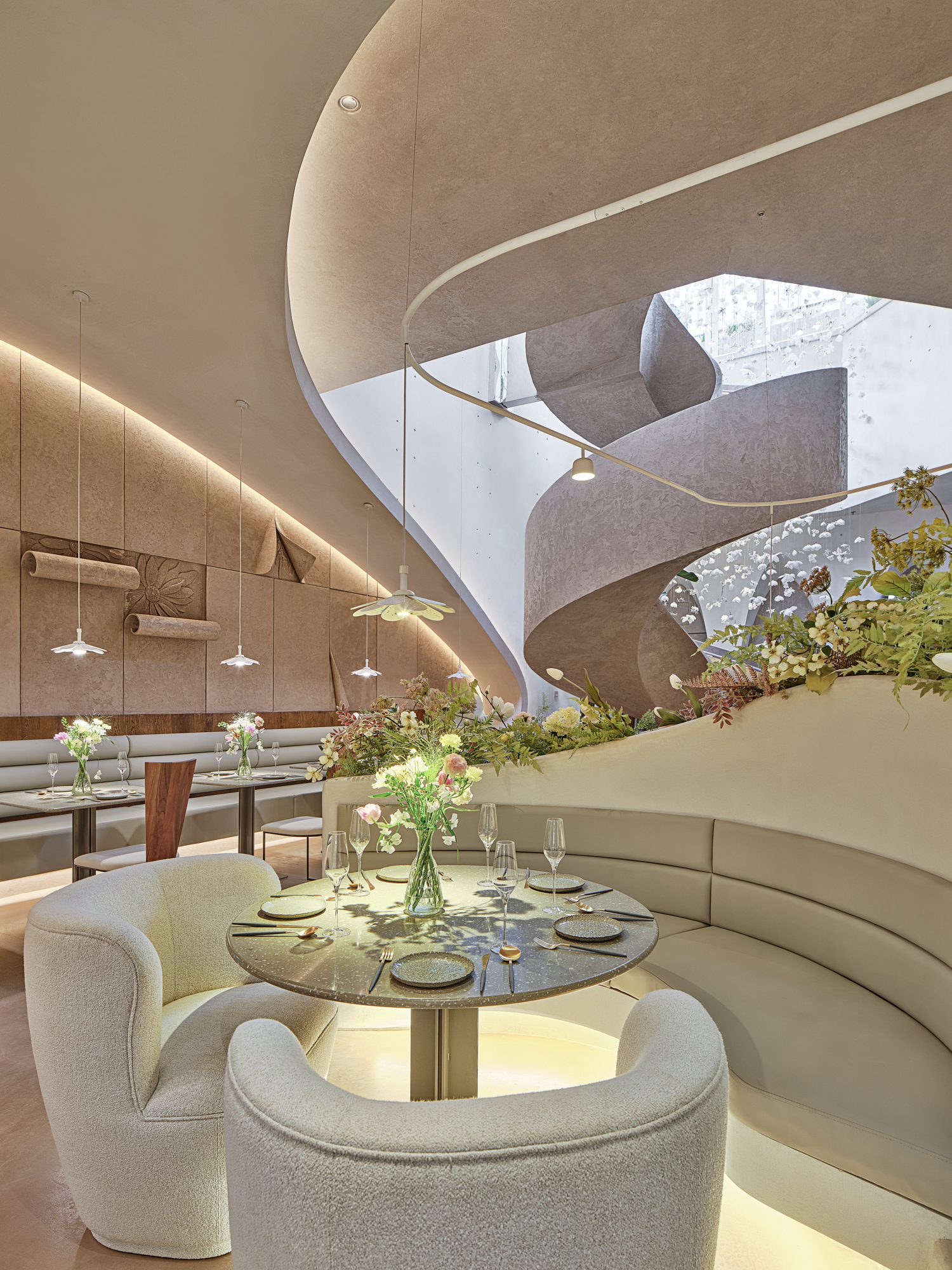
Floral arrangements top each table. Photography by Jun Sun. 
Suspended magnolias are silk. Photography by Jun Sun. 
Blossoming white pendant fixtures illuminate tables. Photography by Jun Sun.
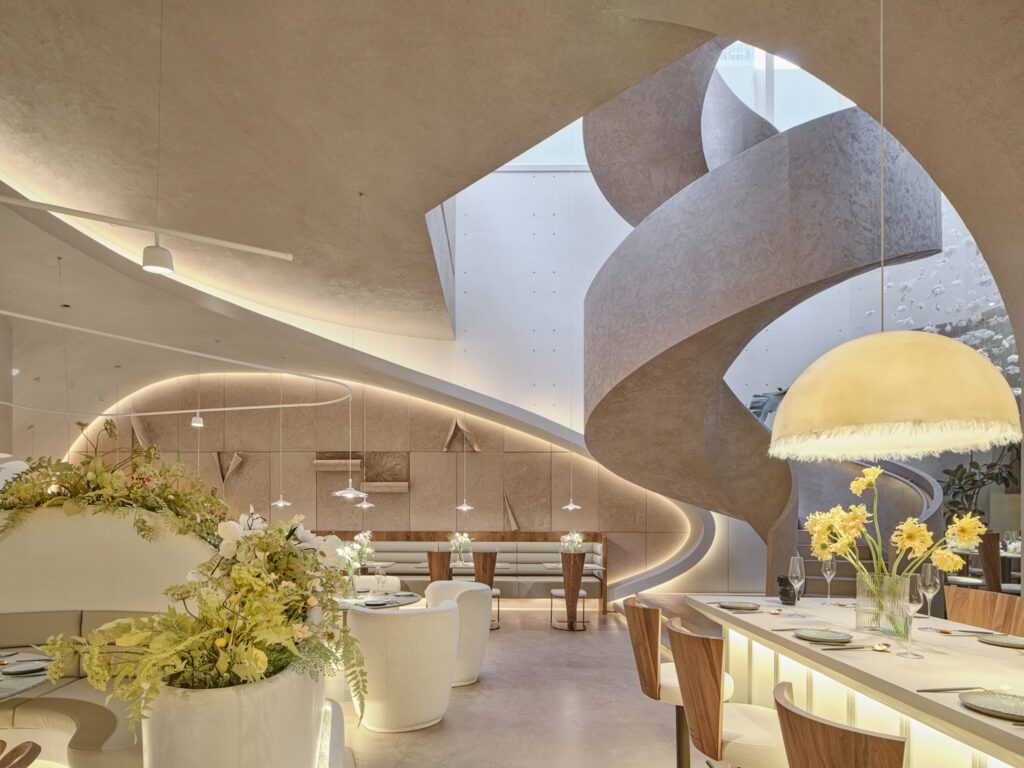

The microcement staircase leads to an upper level. Photography by Jun Sun. 
Interior walls are coated in microcement. Photography by Liang Xu.
more
Projects
Raise A Toast To This Sleek Spirits Shop In Portugal
Tiago do Vale’s refreshing design for Bottles Congress showcases the shop’s wine with a smooth material palette of pine, Portuguese marble and MDF.
Projects
Sound And Design Intersect In A New Facility For Dartmouth
T+E+A+M and Stock-a-Studio’s facility for Dartmouth’s graduate sonic practice program gleams with an industrial vibe and swathes of polycarbonate panels.
Projects
A Bauhaus-Inspired Creative Space in L.A. Fosters Connection
Explore how The Lighthouse by Warkentin Associates blends Bauhaus architecture with ’90s aesthetics for a creative campus in Venice, California.
