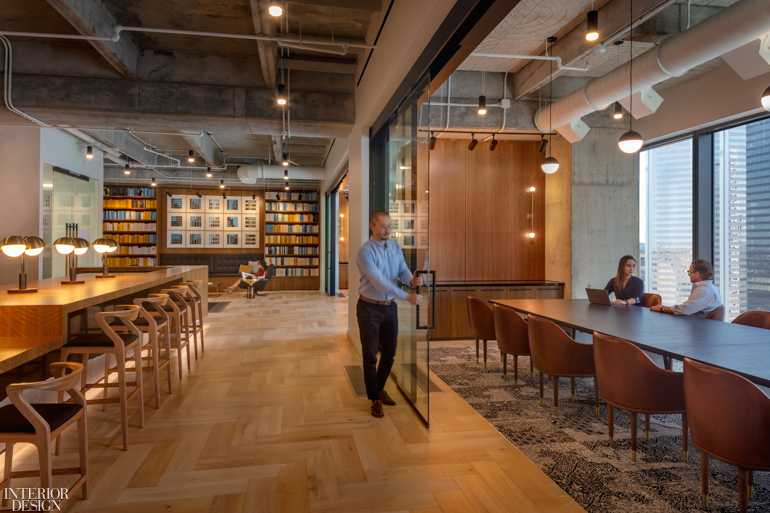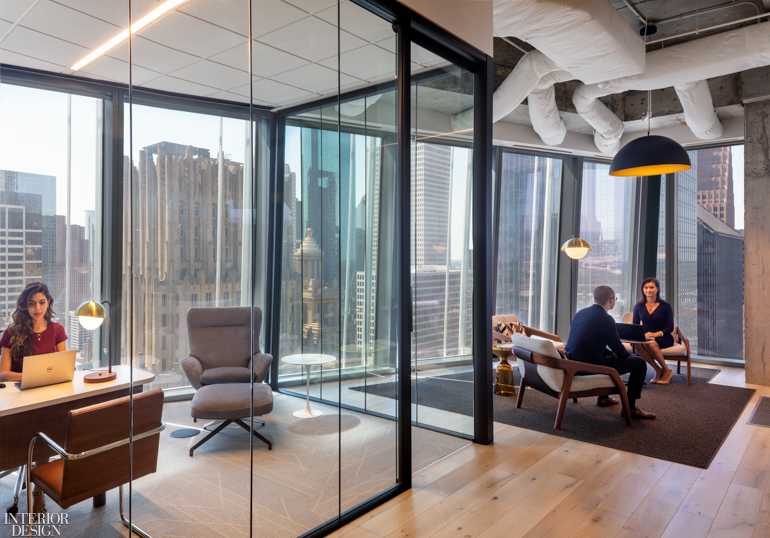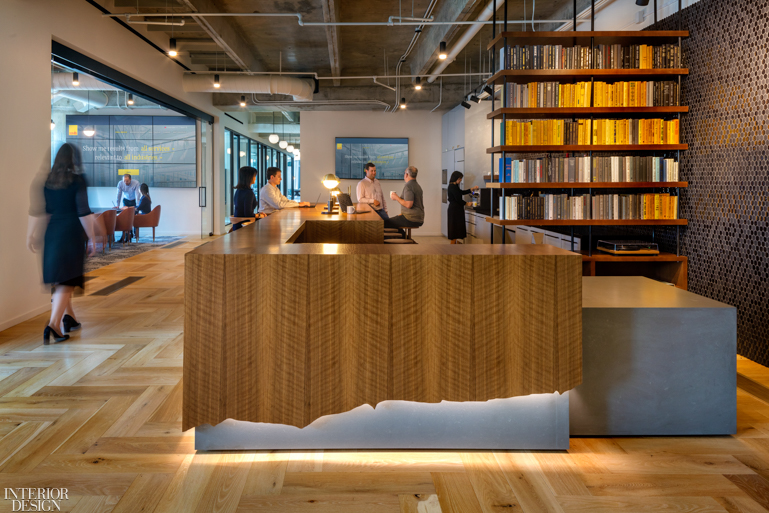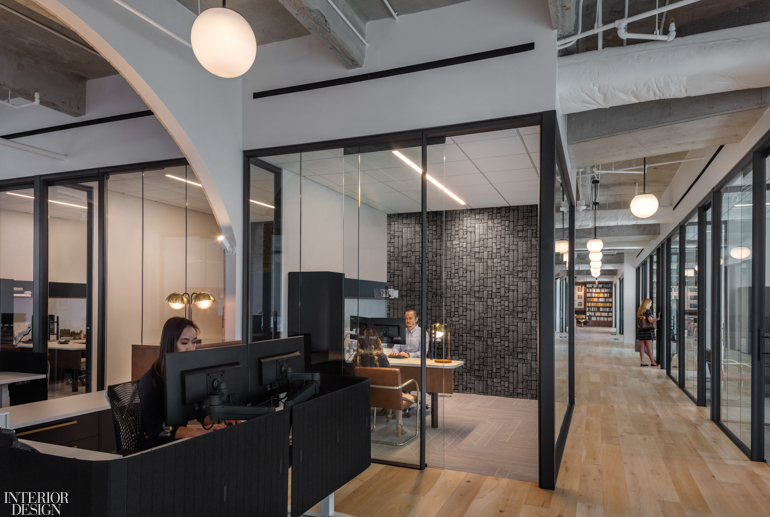Library Aesthetics Inform the Design of a Houston Office by PDR

Within the six miles of the pedestrian tunnels that connect Houston’s sprawling downtown area, the Hines Texas Tower, reaching 47-stories into the sky, boasts surrounding views of the historic Esperson Buildings. The urban scenery is a perfect backdrop for global real estate brokerage company Savills to spark inspiration with its many clients. Designed to function as a resource library as well as a workspace, local design firm PDR aimed to improve the social and tactical experiences of Savills’ employees in envisioning the space.

Inviting business partners and the surrounding community to utilize the space as a housing resource, wooden floors and panelling add warmth, emphasized by the glow of brass lighting fixtures and abundance of natural light. Shelves of colorful re-bound antique books appear in different zones throughout, reinforcing the notion of libraries as hubs of community and knowledge. Additionally, a centrally located “Buzz Zone,” provides a space for employees to chat casually over coffee or more formally in a technologically-integrated meeting room.

Paying homage to the 160-year history of the company, the PDR team selected furnishings that reference notable 20th century designs. With expansive views and cozy communal areas, the new office solidifies its position as a favored destination for Savills employees, clients, and Houston locals alike.






