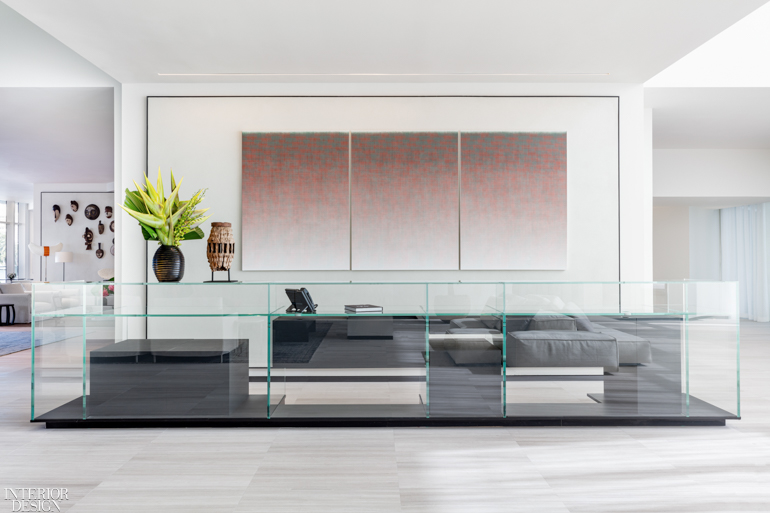Lissoni Associati Debuts The Ritz-Carlton Residences, Miami Beach

In 1925, Miami developer Carl G. Fisher completed his King Cole Hotel, a three-story Spanish-styled luxury hotel. For most of the rest of the century, the structure housed the Miami Heart Institute. Now, it’s The Ritz-Carlton Residences, Miami Beach, developed by Lionheart Capital with architecture and design by Lissoni Associati—the Milan-based firm’s first full-scale residential project in the United States. Six different buildings sit on 7.5 acres, housing 111 condo units ranging from 2,000 to 10,000 square feet, along with 15 stand-alone villas.

“The idea was a minimalist design with a pure simplicity,” says Allison Greenfield, partner of Lionheart Capital . Given the various buildings and 64 unique unit types, simplicity was achieved by unified materials: furnishings in social spaces mostly by Living Divani; stone flooring in Boffi kitchens with Gaggenau appliances and Zucchetti fixtures, as well as in Lissoni’s Boffi master bathrooms; and wood everywhere else.

Further amenities include a new quarter-acre rooftop pool deck and private cabanas, which the team created by repouring slabs and fabricating sister columns, and a 34-slip marina. And just in case the waterfront views aren’t enough, a program by Cynthia Reeves allows residents to purchase the social area’s post-minimalist artwork for their own walls.



Read more: Pendry Residences West Hollywood to Open in 2020 on L.A.’s Sunset Boulevard


