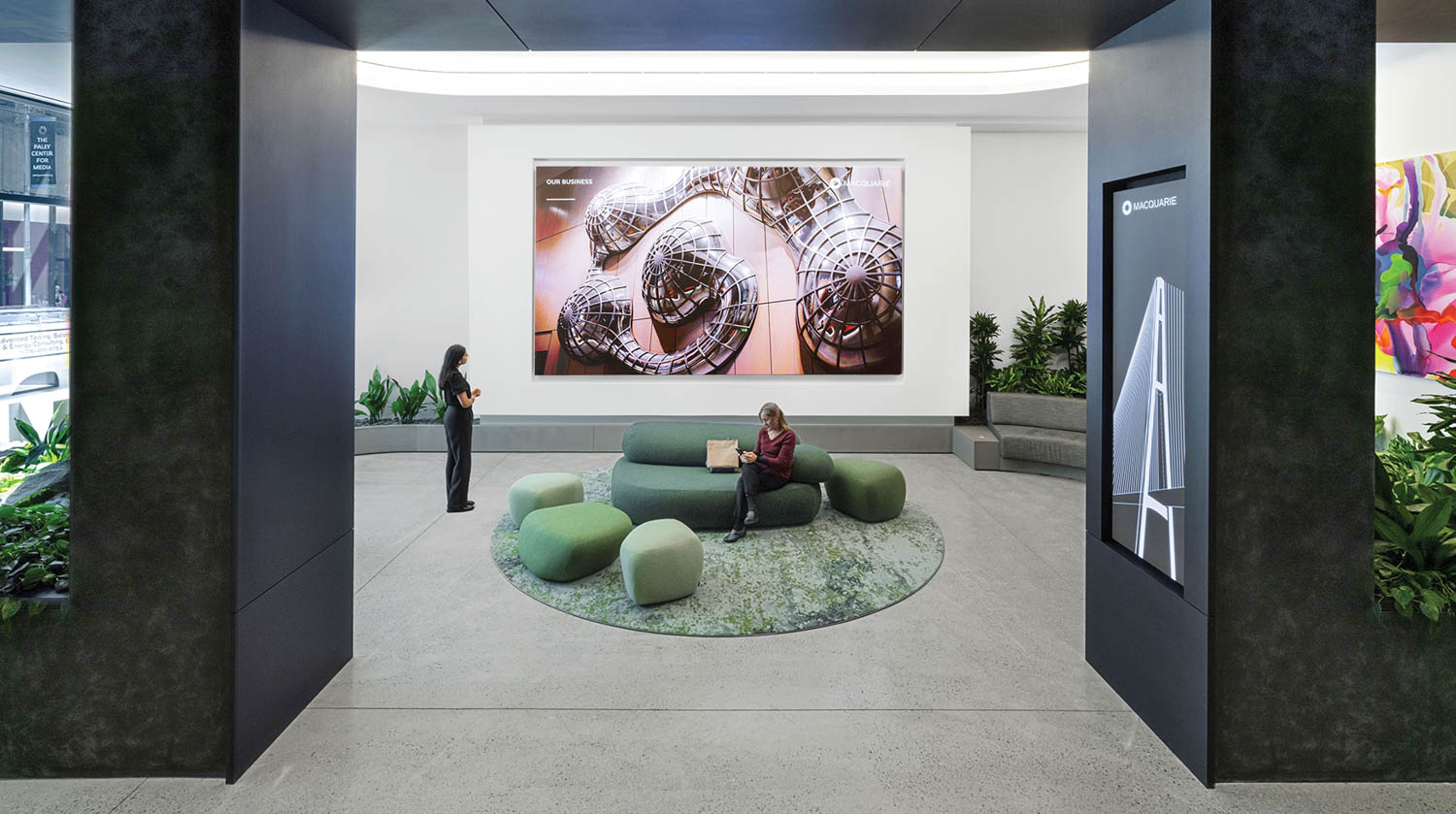Living the Fantasy: Flank’s West Village Duplex
Hard hat in hand, Flank project manager Jennifer Masters mounts the battered construction ramp, breezes by a No Trespassing sign, and enters what was, until recently, the lobby of a nursing home in the West Village. Today, the entire ground level is a forest of glinting steel studs under a ruined ceiling peeling with loose-leaf size sheets of paint. It takes a supreme effort to imagine the multimillion-dollar duplex maisonette slated to occupy the space when the building reopens as the 10-unit Abingdon condominium. To assist with the visualization, Flank—the architecture firm and real-estate developer and broker—hired interiors specialists 2Michaels to design the model apartment.
This conversion project couldn’t be more different from a ground-up Flank building two blocks away. (That one flaunts copper cladding and the air of an architecture master’s thesis.) Complete with original limestone quoins and meticulously reproduced fanlights, the neocolonial redbrick facade might belong to a bank on Main Street, U.S.A.—though what’s actually across the street is quaint Abingdon Square’s wrought-iron gates and carefully tended paved paths. Long before being adapted for senior citizens, the building was the YWCA’s Laura Spelman Hall, a residence for single women. Each window once belonged to an individual bedroom. Now the rambling, family-friendly floor plans benefit from multiple sun-splashed exposures.
With the elevators unfinished, a hard-hatted Masters leads the way up service stairs to the fourth story and wedges herself through a slit in the plastic sheeting. She stops at an unpainted steel door that could not look less auspicious. Surprise! Behind lies an oasis of calm. The model apartment’s 3,500-square-foot U shape is deliciously cool in the sweltering summer afternoon, thanks not only to portable air conditioners but also to the Nordic-pale, modernist-inflected decor by Jayne and Joan Michaels. In loose-fitting white linen and silvery sandals, hard hats off, the twins appear eminently at ease.
Jayne Michaels points out the dining room’s chandelier, a cluster of huge frosted-glass bubbles. “It looks almost Viennese,” she suggests. Which ties right in with the entrance gallery’s ceiling fixtures, designed to illuminate the Neue Galerie New York, a museum of Austrian art. New panel doors recall the YMCA’s originals—a dialogue with history. “We all agreed from the beginning that we shouldn’t go too contemporary,” Joan Michaels says. Among the unquestionably contemporary elements that do exist are a bare-bones shelving unit, built from construction lumber, and high-tech MR16 fluorescent fixtures, flashing a touch of nickel bling.
Since the ceiling isn’t high, notched reveals at the tops of the walls float it for a loftier feel. Surgical removal of some nonstructural terra-cotta gave actual inches of extra space in some rooms while creating window alcoves in others, including the kitchen. A kitchen island, however, is the one substantial architectural element left undone, as Flank felt that eventual residents would prefer one designed to their own specifications. At the empty center of the space, therefore, 2Michaels placed an impressive old drafting table. It’s clearly visible—silhouetted against cabinets painted a sophisticated matte gray—through the wide archway between the kitchen and the dining room.
The job of filling empty walls went to Masters’s husband, Todd. At his gallery, Masters & Pelavin, he mounted a viewing of 50 possible works to lend, and 2Michaels picked out 15. Of special note are the rows of ephemera-filled acrylic boxes, composing an installation in the entrance, and the lead-wrapped timber columns forming a sculpture in the living room.
Adjacent to the living room is a small reading room. “Clients are always asking us for ‘flop rooms’ where they can unwind, read, and meditate,” Joan Michaels explains. The reading room’s tenting, a subtly striated gray silk-linen, is yardage deeply discounted in the garment district. A similar source yielded golden-yellow linen upholstery for the tufted daybed that takes up more than half the room. Reclining on top of the daybed’s backrest is a wooden Buddha usually found in Jayne Michaels’s apartment. Personal loans, also including the living room’s Swedish 1958 upholstered armchairs and the den’s Franco Albini armchair, helped to bring the project in on budget. Repurposed from a 2Michaels outing at a decorator show house, the tall, narrow headboard in the child’s bedroom sports blocks of sunset colors, like a paint-chip card.
Not to imply that the model apartment is splurge-free. The living room’s geometric flat-weave, custom-adapted from a Swedish 1940’s original, took four months to complete. On the rug sits an extremely rare Sérgio Rodrigues table with a dark green back-painted glass top. That’s not even close to the most expensive piece, however. Even pricier is the master bedroom’s headboard. Almost cubist in honeyed solid walnut, this 1949 tour de force is the work of Giò Ponti.


