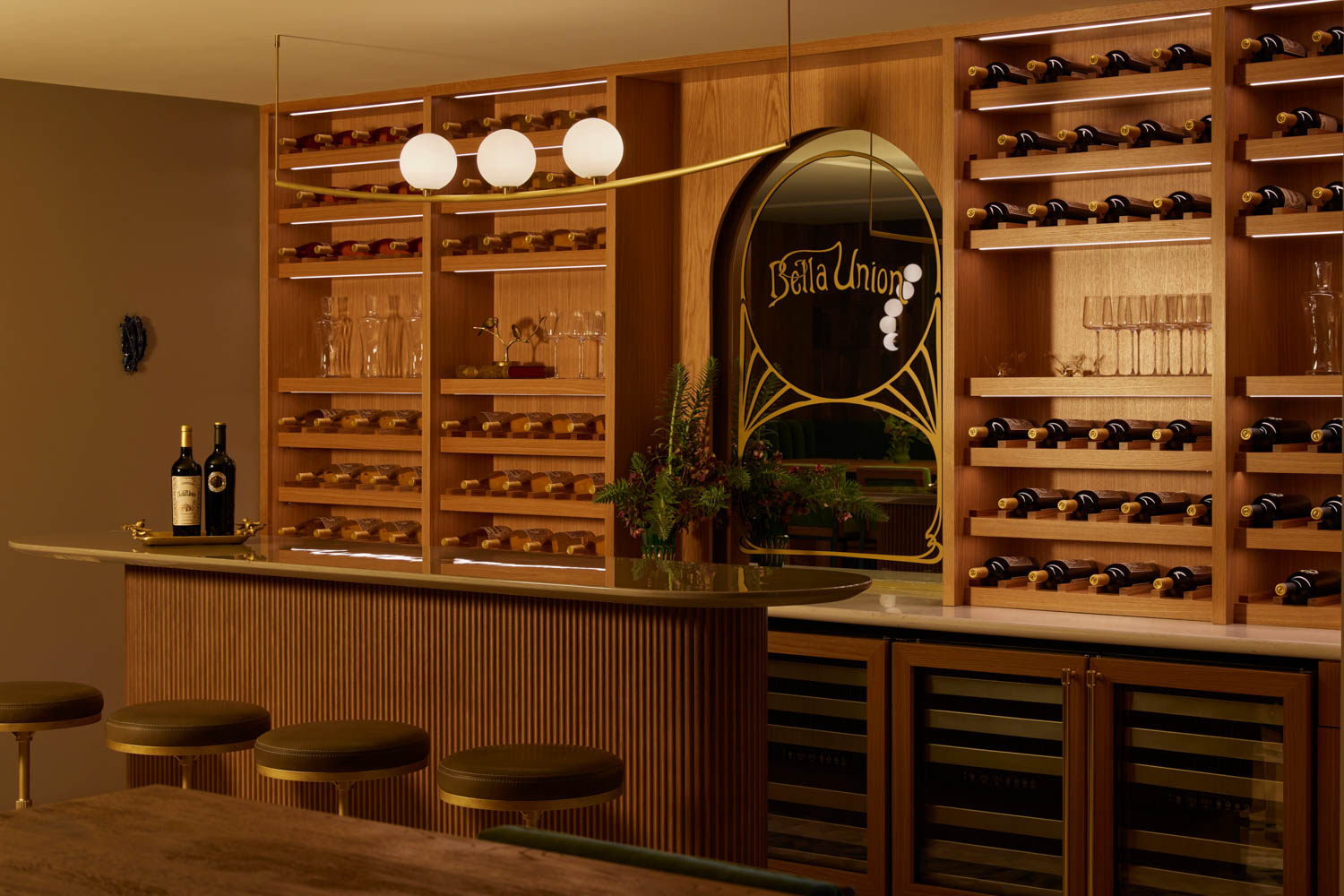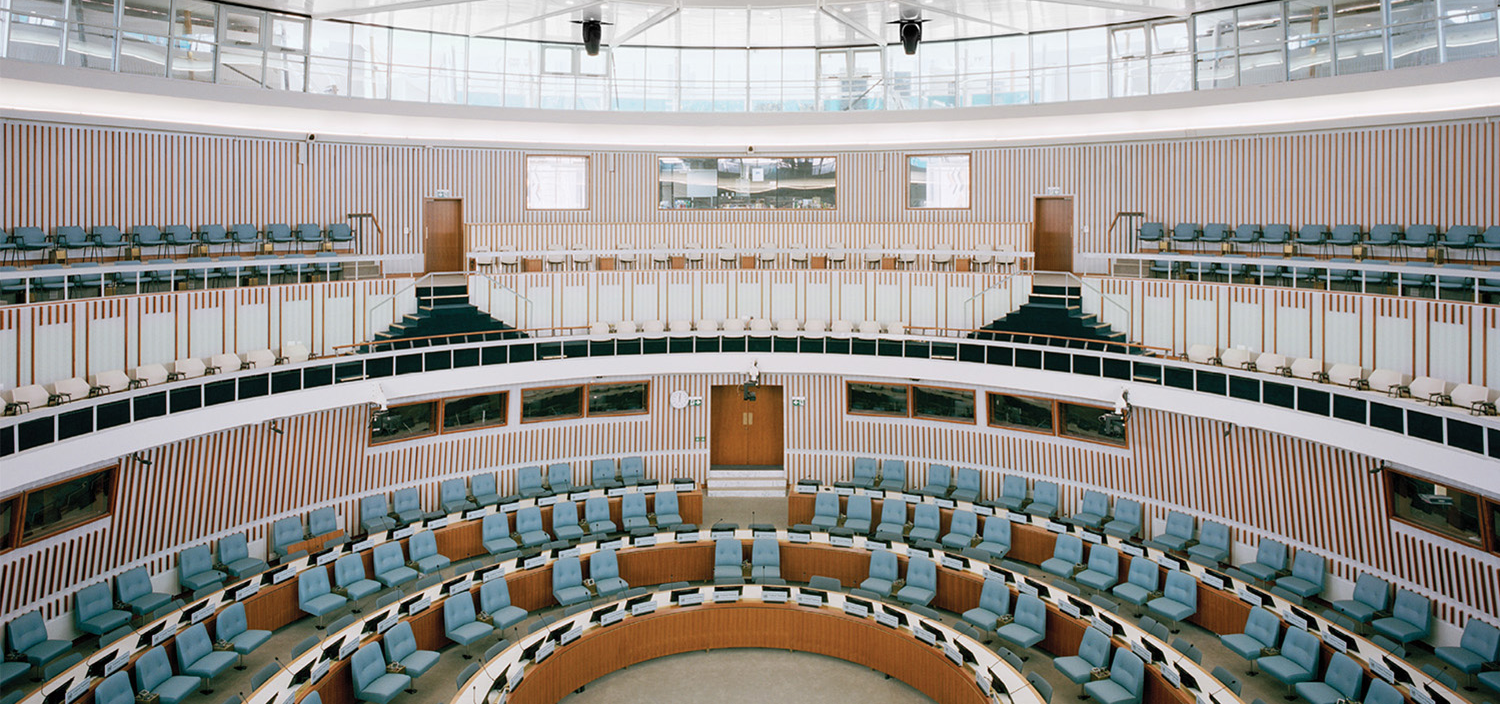LMN Architects Enhances Art Deco Beauty of the Seattle Asian Art Museum
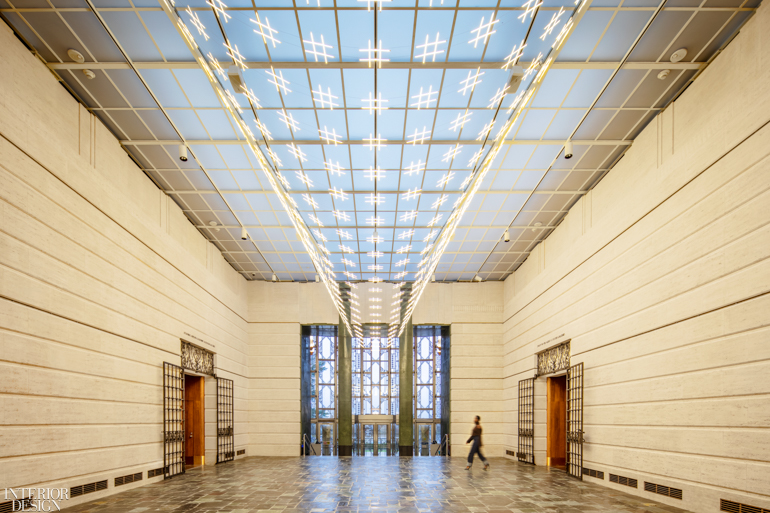
After a two-year, $56 million renovation and expansion, the Seattle Asian Art Museum re-opened to the public on February 8th. LMN Architects headed up the project to refresh the National Register of Historic Places-listed Art Deco building, largely left untouched since its completion in 1933; the firm also designed a glazed, three-story addition to the museum’s east side, comprising new galleries and a conservation studio for Asian paintings.

“Our goal was to restore the building back to its original splendor,” said design partner Wendy Pautz, “but with changes that allow the museum to meet conservation and curatorial goals.” A new circulation spine connects the original building to the new Park Lobby, which faces Volunteer Park. Renovations to the original galleries include installing light boxes that emulate natural daylight while preserving the collection, which ranks among the most extensive holdings of art from China, Korea, Japan, India, and Southeast Asia in the United States.

“We wanted to bring the Art Deco structure back to its origins, enhanced with new surprises,” said Pautz. And it seems that Seattle was ready for surprises: Each of SAAM’s 10,000 free tickets for reopening weekend were claimed almost instantly.
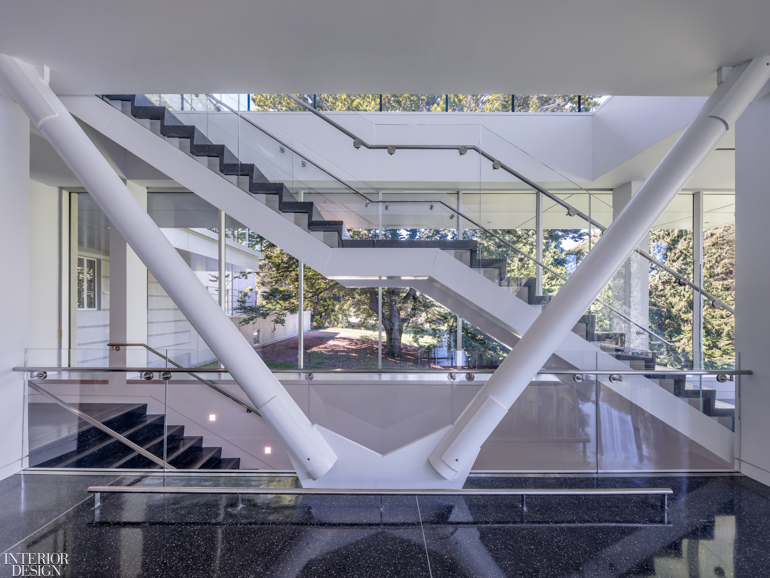


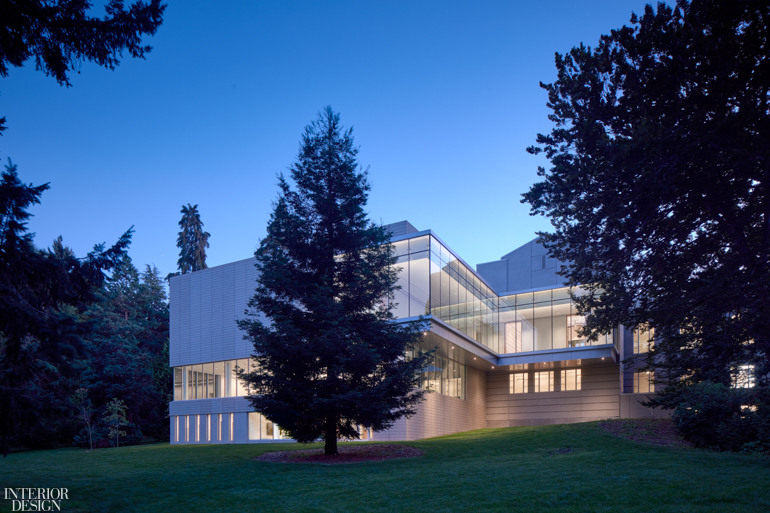
Read next: UCCA Dune Art Museum by Open Architecture Wins 2019 Best of Year Award for Large Museum/Art Gallery
