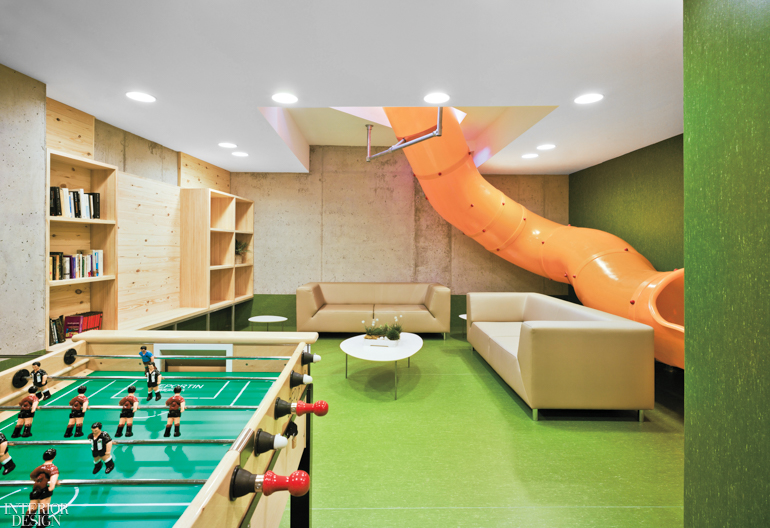Loop Inn by Martin Lejarraga Architecture Office: 2019 Best of Year Winner for Budget
Blend in but also disrupt. Cater to tourists yet also serve locals. Those were the primary directives given Martin Lejarraga Architecture Office for the design of Loop Inn, a six-level, 47-room hostel on a corner site in the historic center of Cartagena, Spain.
Beginning with the building’s exterior, Martin Lejarraga was careful to respect his hometown’s neutral, timeworn palette by incorporating traditional materials. He collaborated with local painter Ángel Charris to create four applied-plaster patterns—subtle stylizations of the sea, sun, wind, and city walls—that run in story-height bands around the 18,300-square-foot structure. Paired with ceramic latticework screens that evoke Moorish Spain, the plasterwork swaths pay homage to classic Iberian decorative traditions while modernizing their aesthetics and application.
Visitors are greeted in the lobby by an orange slide that leads to the game room. “It’s one of the public-space connectors,” Lejarraga says. Flooring in reception is ceramic tile but the ceiling and walls are covered in toile de Jouy fabric. It’s bold to introduce a pastoral note, yet the 18th-century classic looks right at home in the 21st-century setting. And it was all done for $52 per square foot.
> Read Loop Inn’s feature from the June 2019 issue of Interior Design



Project Team: José Botí; Blanca Gutiérrez; José María Mateo; Óscar Romero.
> See more from the December/January 2020 issue of Interior Design


