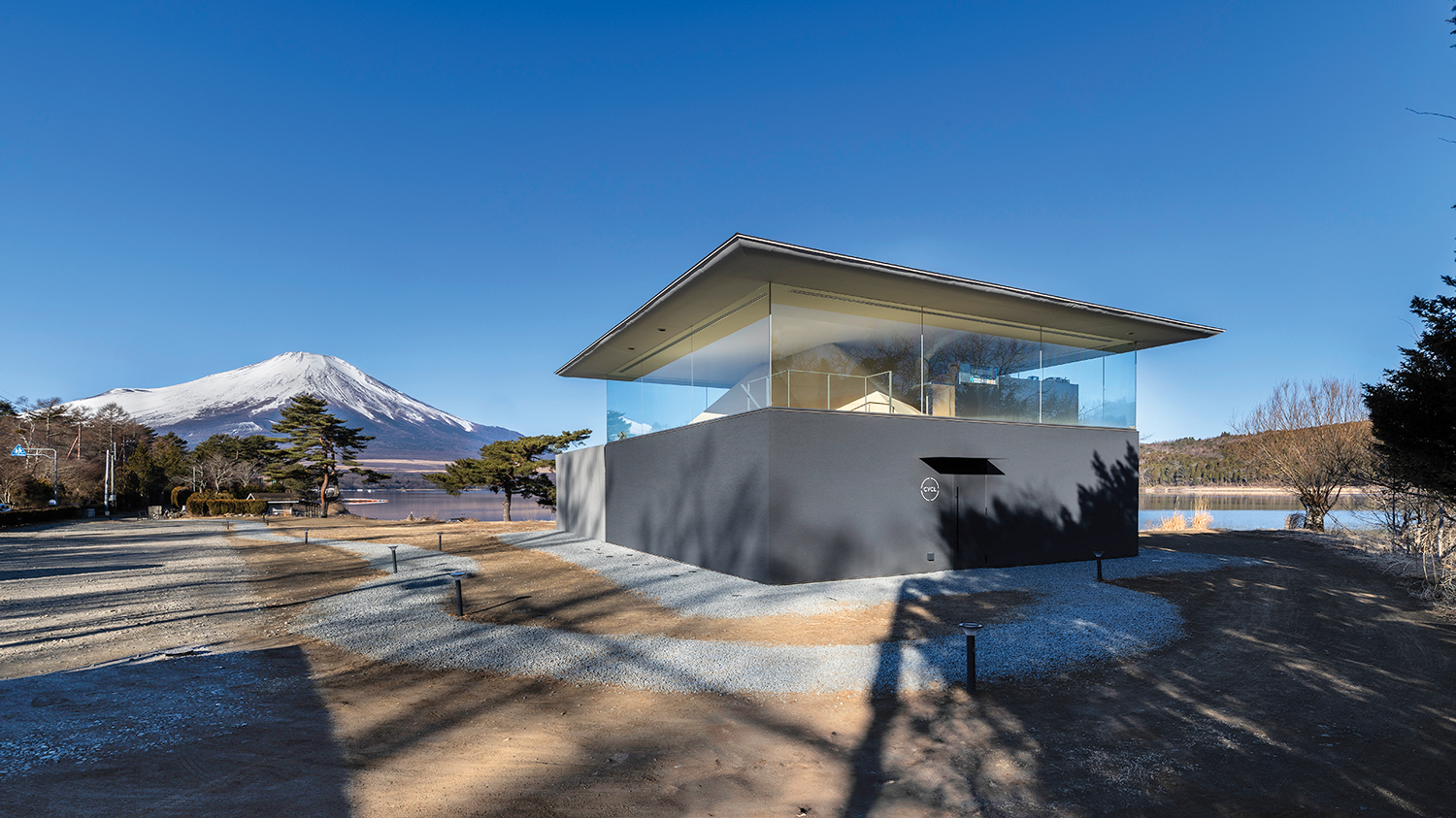Lorcan O’Herlihy Architects: 2016 Best of Year Winner for Multiunit Residential
Paying homage is a delicate task. Especially when it comes to respecting a modernist icon. And particularly when the International Style legacy extends to the entire neighborhood. But Lorcan O’Herlihy’s daring triangular complex, adjacent to Richard Neutra’s landmarked Strathmore Apartments, does just that.
O’Herlihy’s 31-unit off-campus residence for students and faculty at the University of California, Los Angeles, is actually two structures separated by a footpath. Clever use of white-painted corrugated aluminum and green cement-board for siding as well as perforated aluminum for external staircase enclosures makes the five-story structures, totaling 55,000 square feet, feel airy not imposing. Taking advantage of the topography of the lot, the volumes slope up organically to allow for terraced green areas while increasing air circulation. Rooftops—mostly yellow balau decking but with space devoted to trendy urban gardens—afford a coveted view.
“The stepped massing was formed in response to the neighborhood and creates a dialogue with Neutra’s building,” O’Herlihy says. Above all, the multiple outdoor gathering points, on each level, succeed in fostering community, an unlikely notion among Angelenos usually cocooned in their cars. Now that’s a new kind of icon.
Project Team: Donnie Schmidt; Abel Garcia; Ian Dickenson; Damian Lemons; Lilit Ustayan; Chris Faulhammer.


