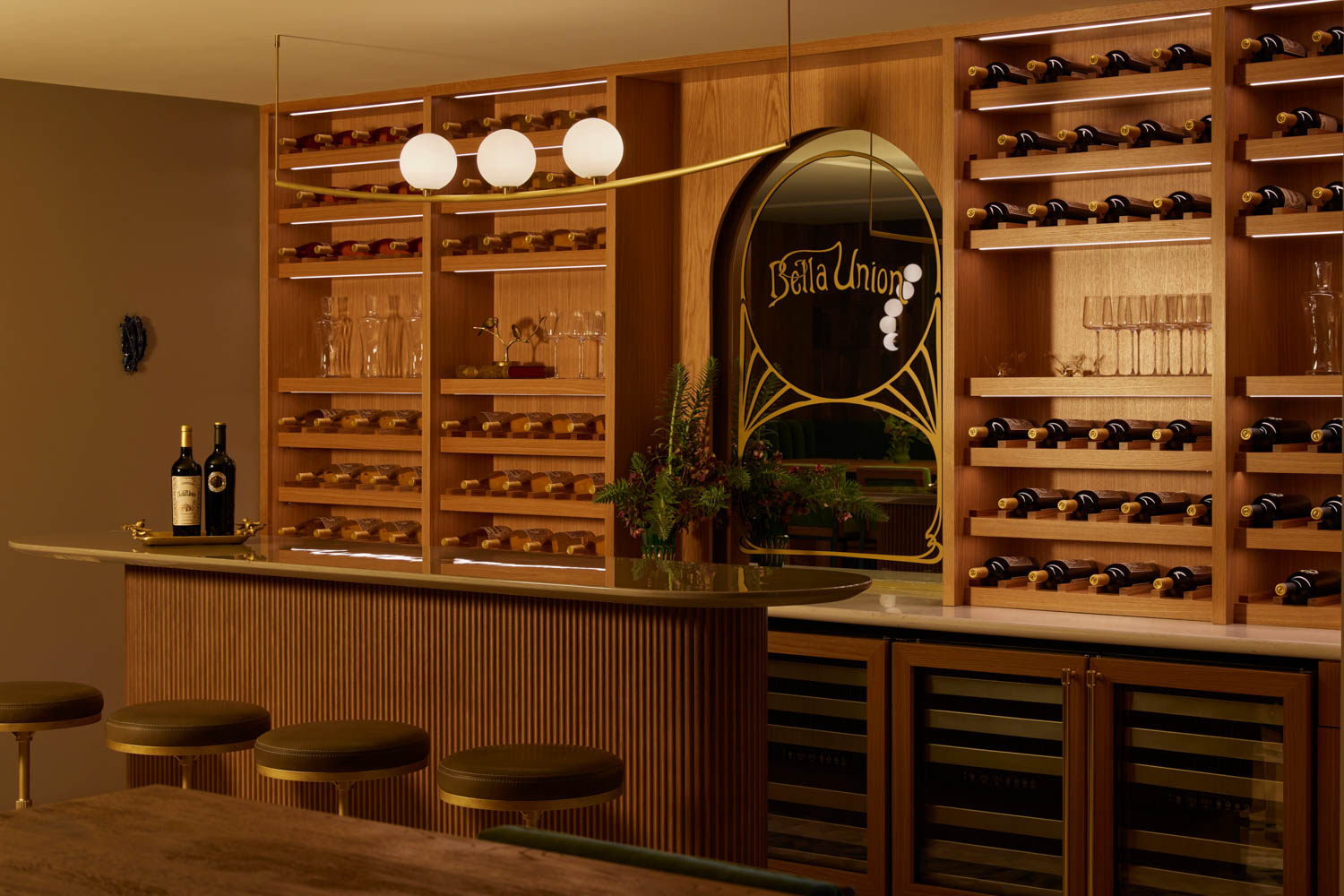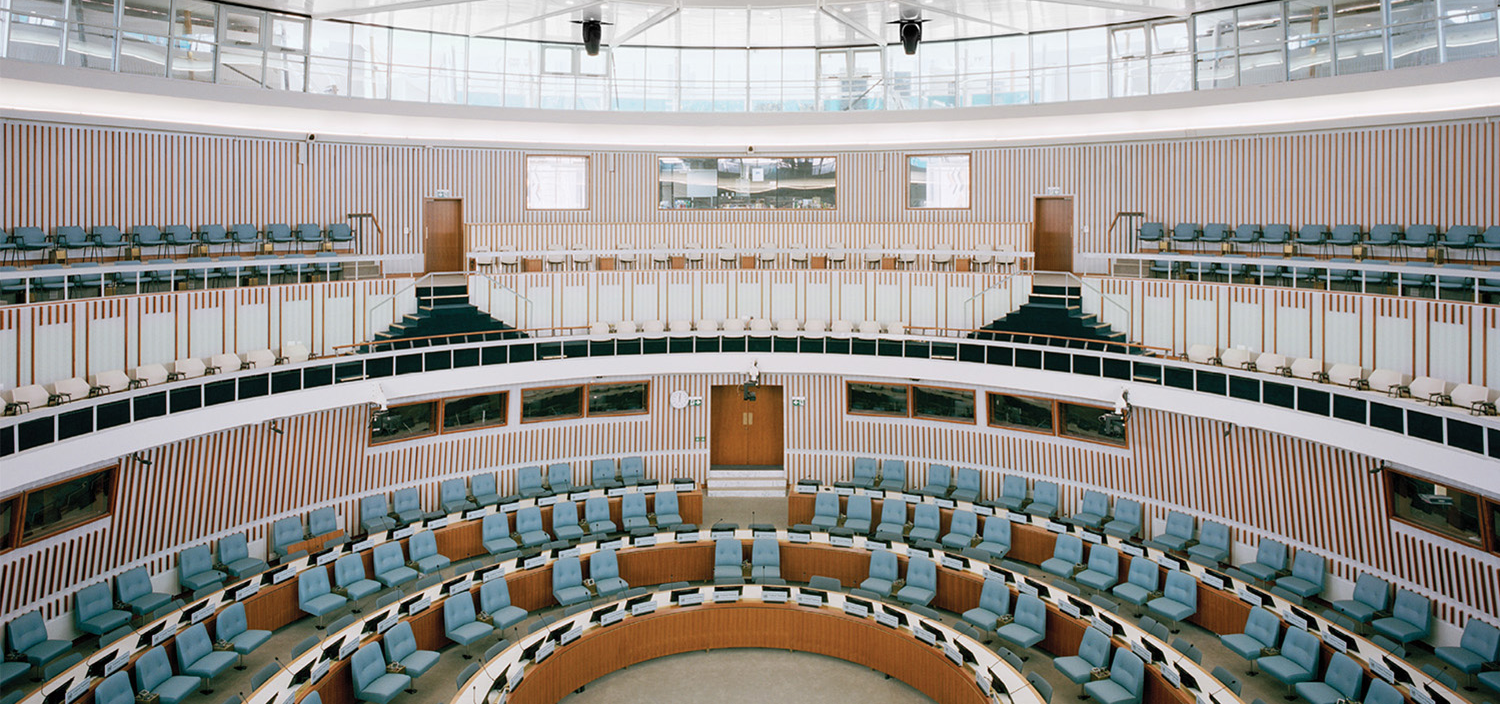Lubrano Ciavarra Architects Adds Retro Charm to the TWA Lounge at 1WTC
It was a daunting task: designing a hotel that would provide more than 500 guest rooms while deferring to Saarinen’s relatively low-slung structure. Lubrano Ciavarra Architects’s solution was, instead of one tall tower, two swoopy glass seven-story buildings, each tucked behind a wing of the original central structure. They create “a neutral backdrop,” Anne Marie Lubrano says.
While the hotel is under construction—and to get it on the public’s radar—the developers commissioned Lubrano and Lea Ciavarra to design the TWA Lounge at 1WTC, a project satellite on the 86th floor of One World Trade Center in Manhattan. The 2,400-square-foot space, which serves as a sales center for the weddings and such that can be booked at the hotel—and as an event space itself—echoes the curves, colors, and materials of the original. View the slideshow for more images.
Project Team: Josh Barkan: Lubrano Ciavarra Architects. International Lights: Lighting Consultant. Pentagram: Custom Graphics. Cosentini Associates: Leed Consultant. WSP: Structural Engineer. Jaros, Baum & Bolles Consulting Engineers: MEP. Turner Construction Company: General Contractor.


