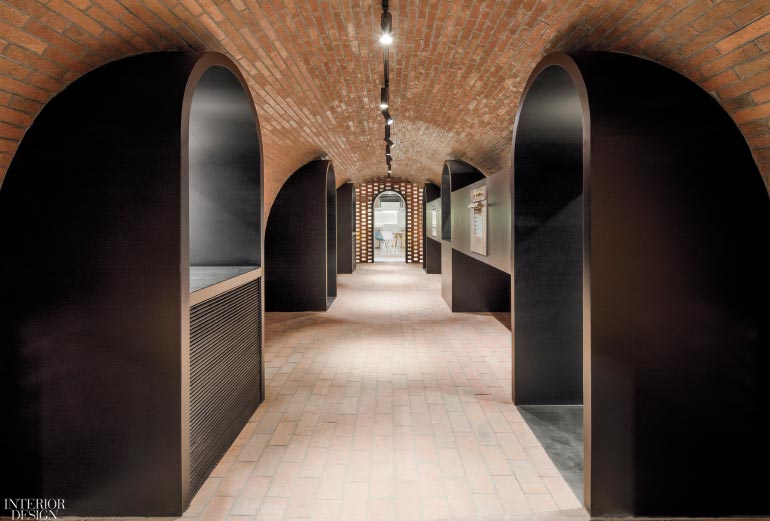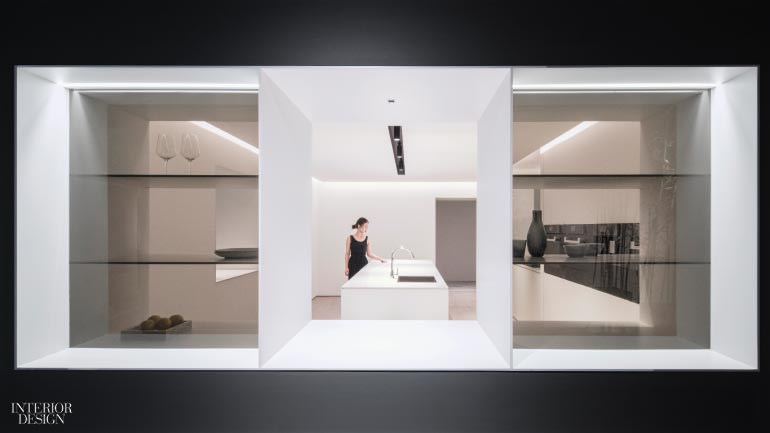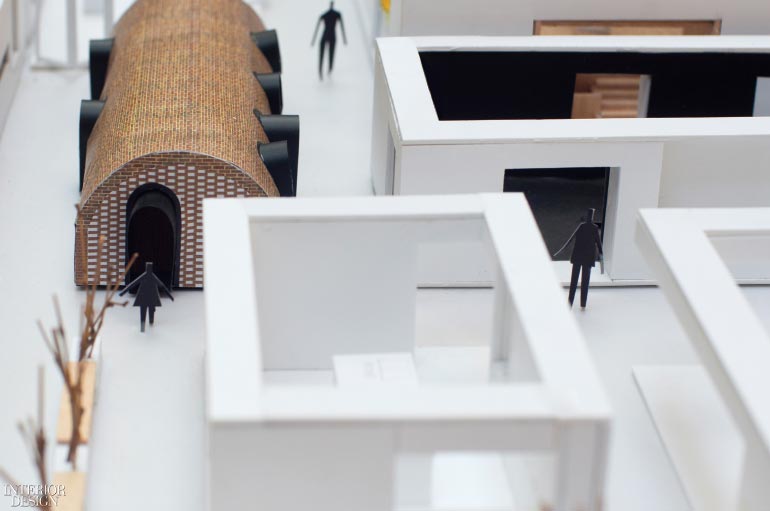Lukstudio Transforms Arda’s Jiaxing HQ Into Immersive Culinary Showroom
Christina Luk opened her namesake firm six years ago, but she has a decade of experience executing hospitality, urban planning, and exhibition-design projects throughout Canada and her native Hong Kong. The Culinary Village, Luk’s showroom for Arda Co., puts her cross-disciplinary sensibility on display alongside the manufacturer’s forward-thinking kitchen appliances.
Luk transformed a 10,800-square-foot floor in the company headquarters into a compound of small structures, including four huts housing “ideal kitchens.” Each has a theme: minimalistic white, total black, rustic country, and modern American. A barrel-vaulted red-brick gallery leads visitors through the evolution of oven technology while the neighboring cooking classroom allows them to whip up dishes of their own on fully functional test appliances.

The showroom is accessed via an elegant white-box gallery with two lush green walls and a shallow reflecting pool; a path of stepping stones leads to a tunnel with a witty water feature incorporating dishwasher jets. “Through organizing the series of semi-enclosed kitchens, the project brings water, daylight, and plants into close proximity and evokes memories of wandering in a village,” Luk says. And if that wandering stirs up an appetite, never fear: the VIP lounge, clad in walnut panels and travertine slabs, offers fine dining, the cuisine seasoned with herbs grown in the exterior courtyard.





> See more from Interior Design’s list of 40 up-and-comers
> See more from the November 2017 issue of Interior Design


