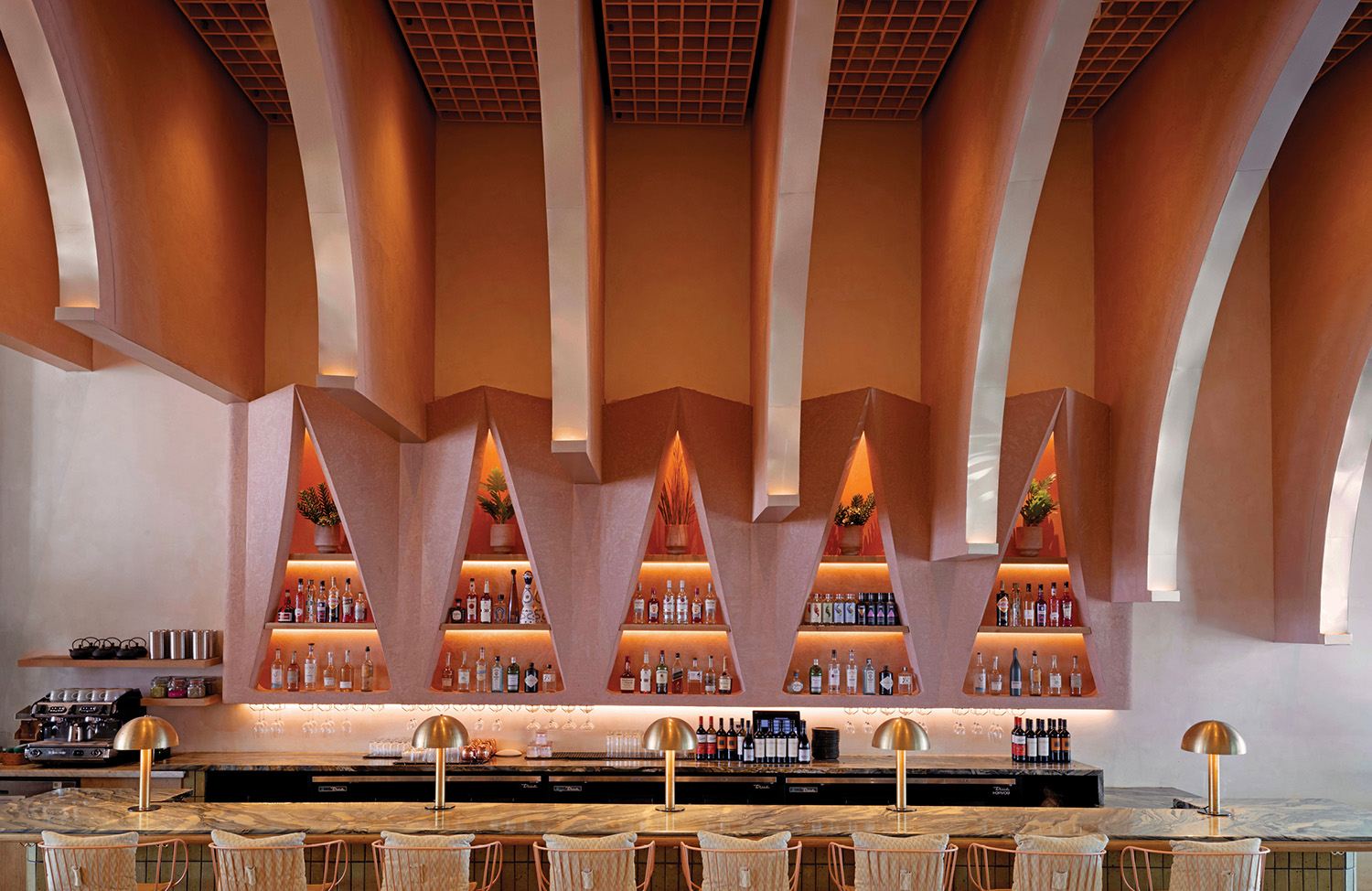Marine Life: A Yacht-Inspired Auckland Apartment
Set on an isthmus between two natural harbors, Auckland is a yachting paradise. The New Zealand city hosted the world’s most glamorous sailing event, the America’s Cup regatta, in 2000 and 2003, initiating the transformation of a tract of scruffy downtown dockland into an urbane marina and residential enclave. Jasmax principal Tim Hooson and his strategic-consultant wife, Jude, are passionate sailors, so they were delighted to find an adjoining pair of waterfront apartments—with a berth suitable for an International Dragon-class yacht—in one of the development’s condominium buildings.
Hooson gutted the double interior, creating 1,600 square feet of combined space. (The stripped-out fixtures, fittings, and materials, all brand new, were sold off or recycled.) With three mostly glass facades surrounded by busy public walkways and waterways, the setting was decidedly exposed for an apartment. However, instead of screening out the external world, Hooson put the principal living areas around the glazed perimeter, more or less in plain view of passersby.
“With all that activity just 6 feet below our windows, we thought we’d be constantly observed,” he says. “But we’ve found exactly the opposite. The people outside are generally oblivious of us.”
He brought the outdoors inside physically, too, by using two materials found on the exterior of the building. One is honed bluestone, which reappears as flooring throughout the apartment. The other is heavily grooved white fiberglass-reinforced concrete, panels of which surround a methanol fireplace in the enclosed lanai off the living area.
There was nevertheless need for some areas of privacy and remove, and Hooson devised a conceptually driven solution that’s practical and poetic. To introduce a strong element of fluidity to the rectilinear space, he inserted two biomorphic white Corian pods at the center of the apartment. Each of these ceiling-skimming volumes encloses a bathroom.
The bathrooms are simple and almost identical. Both of them contain a lozenge-shape shower enclosure of clear resin; a bubble-textured version of the material is used for the rooms’ sliding doors. A remote control operates concealed LEDs—color-changing in the master bath. Even more magical is the effect of sunlight hitting the outside of the pods, making the translucent Corian walls glow like molten glass. “It’s then you realize there’s only a thin membrane between you and the public,” Hooson says. “But that’s all the privacy you need.”
The guest bath’s pod is next to the kitchen, a semiprivate V-shape space with a triangular island positioned in the crook. “The kitchen turns a gentle shoulder to the rest of the apartment, though it’s connected to the living area and the marina beyond by an internal window above the sink,” he says. All the cabinetry is veneered in white oak, a sustainable wood chosen because its prominent grain offers a contrast to the plentiful white Corian. A broad ribbon of Corian crosses the ceiling, while the Corian sidewall beneath flows down to morph into a little tabletop flanked by two stools. It’s a virtuoso performance.
“I treated the kitchen like the interior of a boat,” he explains. That meant making sure that the work surfaces and storage units were as carefully thought-out and practical as those on a yacht. “The gas burners are pushed well back, so there’s lots of room on the counter in front of them,” he offers. “And the drawers and cabinets are designed to accommodate specific items. It’s not bulk storage but the right storage that counts at sea.”
Still, there are no overtly nautical references in the apartment. It’s only in matters of utility and craft that Hooson the yachtsman emerges. Though it’s not such a stretch to look at the undulations of those Corian forms and see the billowing of sails as they fill with wind.
Photography by Simon Devitt Photographer.


