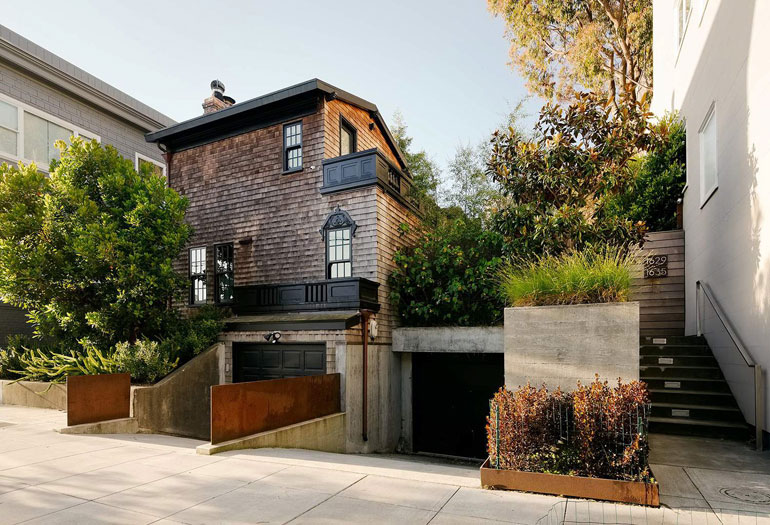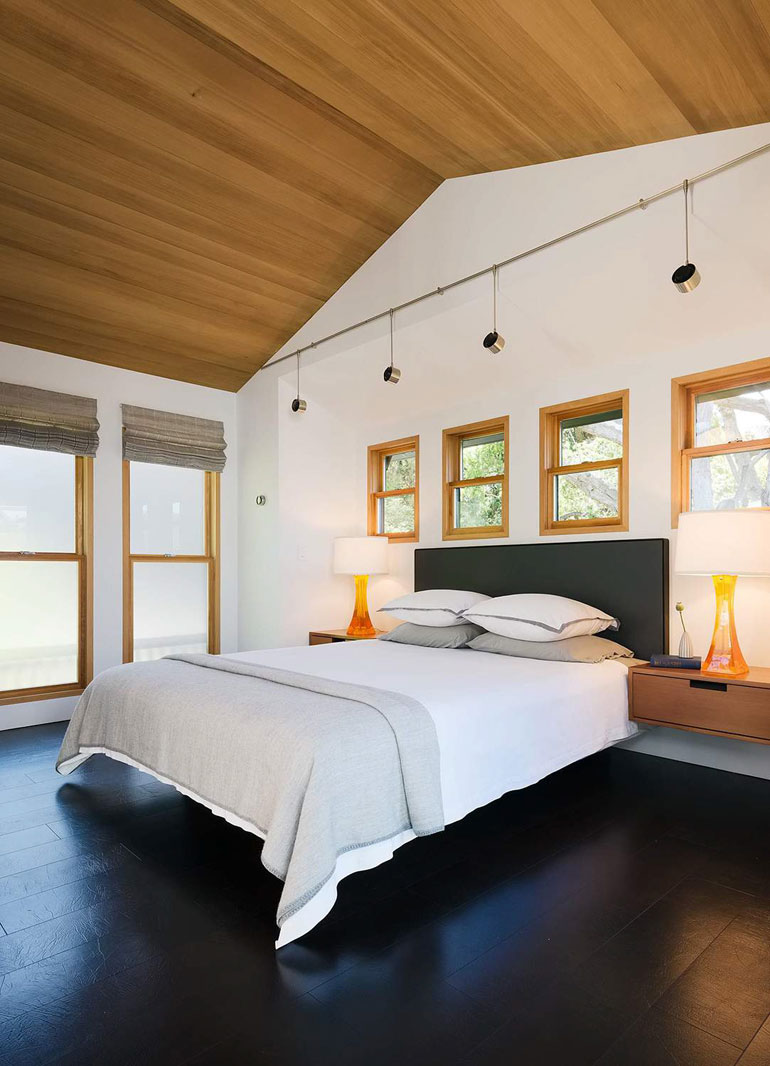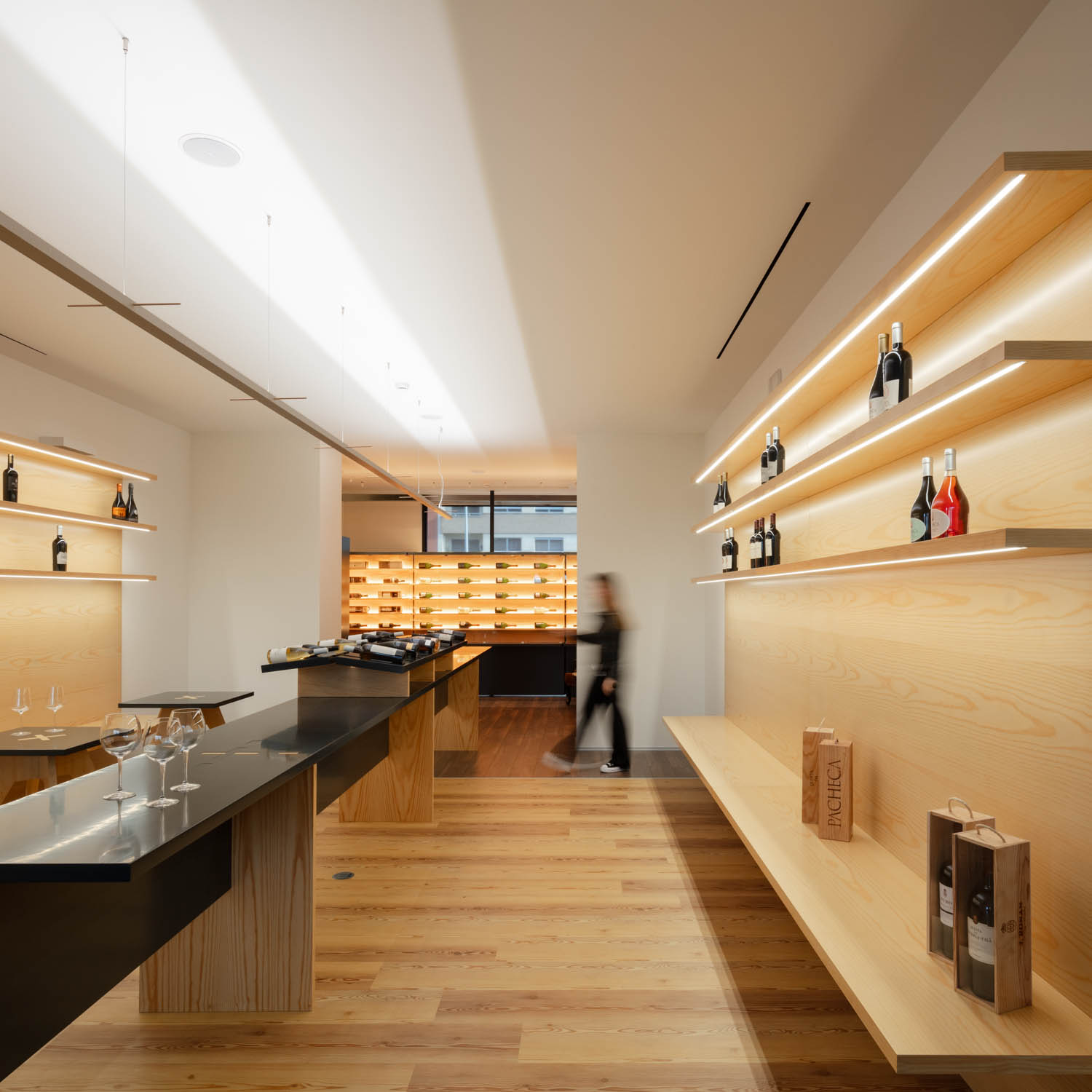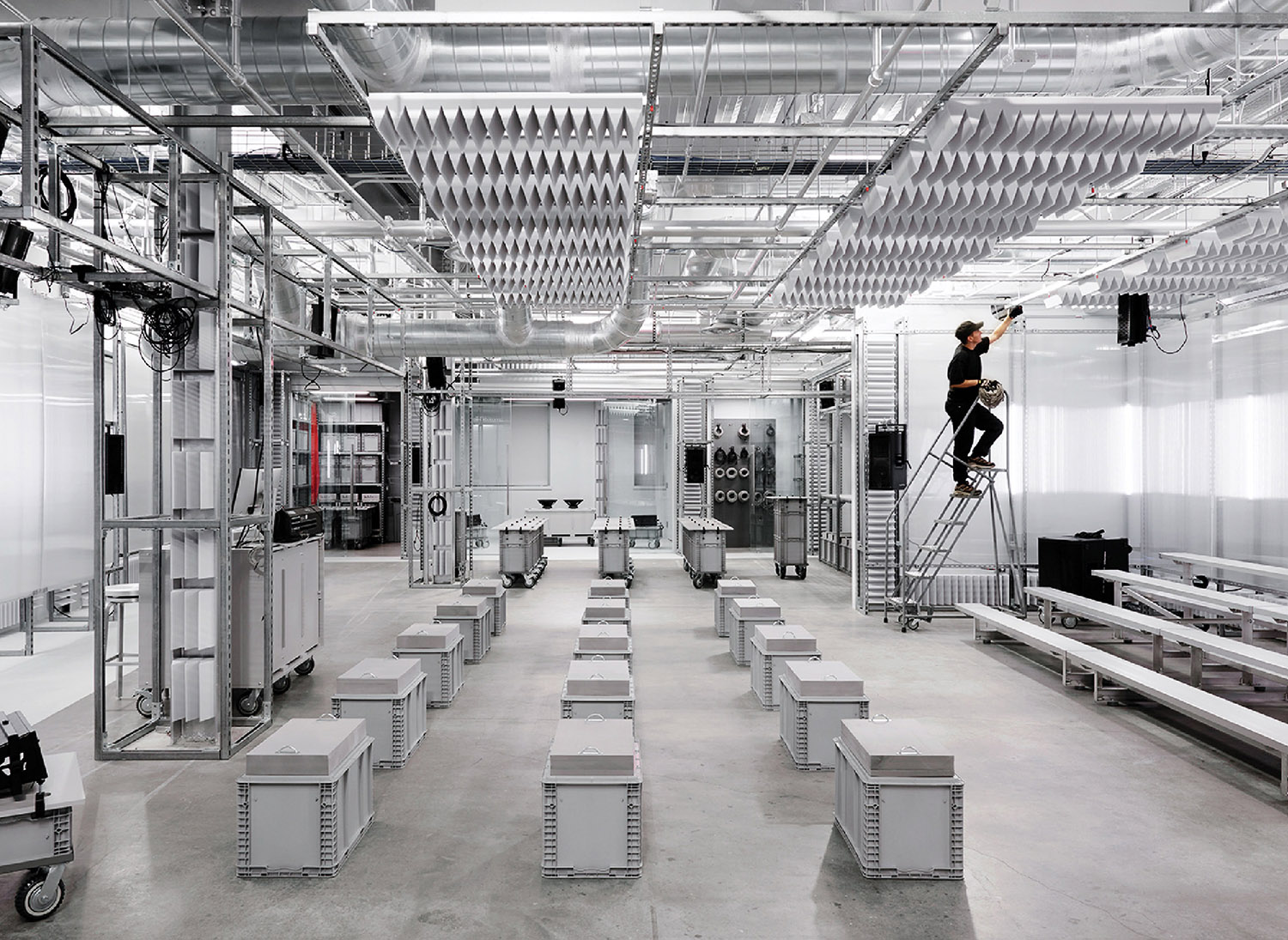Mark English Architects Updates a 1917 San Francisco Residence by Elizabeth Austin

Female architects were very rare when Elizabeth Austin completed a San Francisco home in 1917. A century later, Mark English Architects was charged with updating the single-family residence. “We felt honored to be tasked with protecting her vision, while at the same time adapting it to a new century of life,” principal Mark English says. The entire exterior was stripped, and all ornament was cataloged, repaired or replaced, and then reinstalled to maintain the historic facade. The building was reshingled in cedar.
The interior was completely redone to create a contemporary, open household. Expansive aluminum-framed skylights flood the home with light. Cantilevered steps rise through a double-height dining area, anchored by a custom walnut-and-steel table. Elsewhere, hot-rolled steel frames the custom fireplace. The kitchen features custom cabinetry and stainless-steel countertops. In the master suite, floors are leather and slate. The ceiling, though, is cedar.








