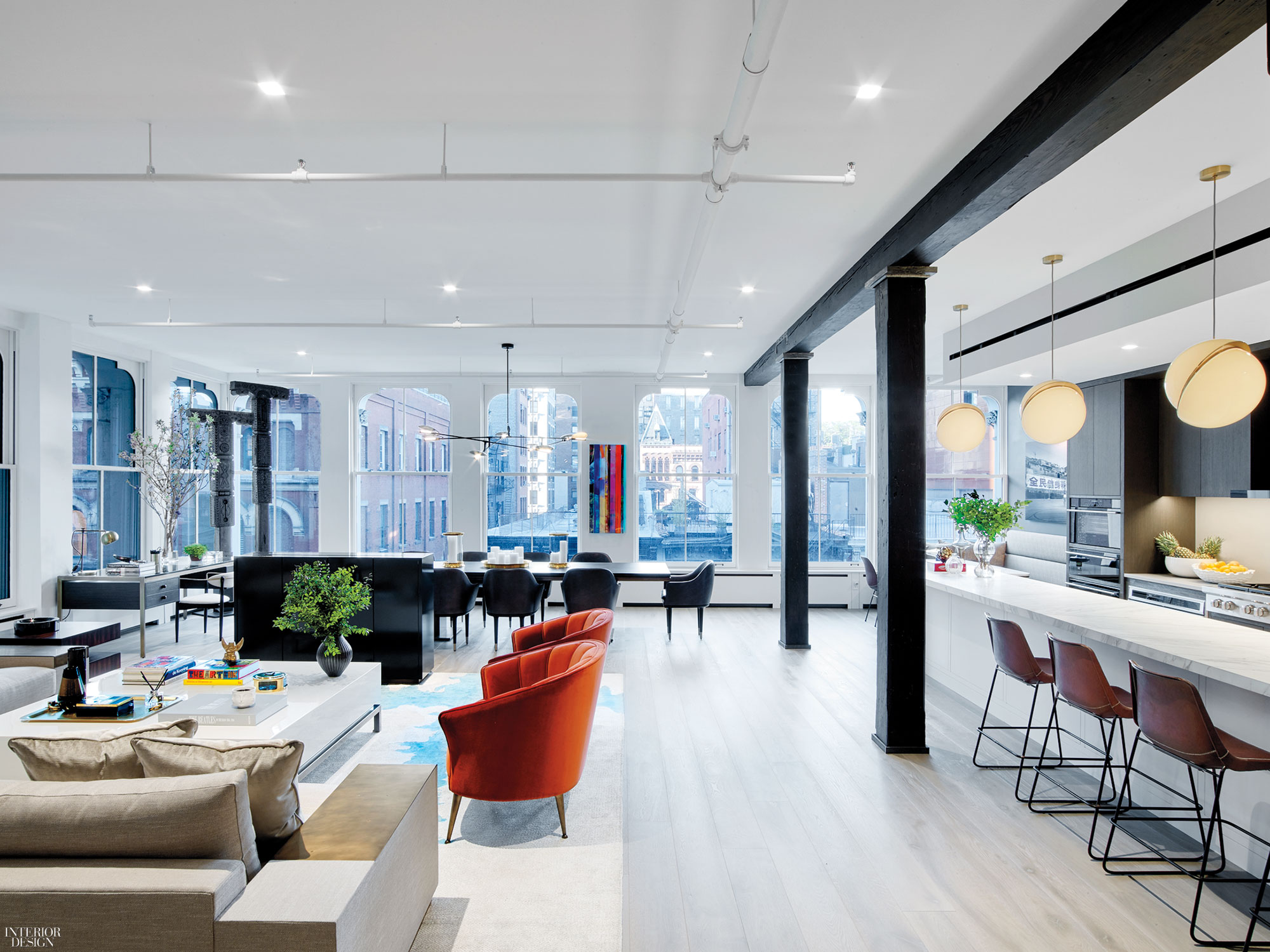MarkZeff Masterminds a New York Pied-à-Terre for Miami-Based Collectors
Mark Zeff has met his match. The Interior Design Hall of Fame member is, in a word, decisive: a creative who makes up his mind lickety-split and likes to keep things moving forward. As it turned out, so was the Miami-based client who hired Zeff to design her New York pied-à-terre. “The decision making was fast; there was no dithering!” the South African–born designer emphasizes. “She knew exactly what she wanted.” Her wish list included a well-thought-out kitchen she could truly cook in and a layout that would maximize the flow of daylight through the 4,600-square-foot loft—while still providing enough wall space for art. At the same time, the fact that this is not a primary residence meant “there was an opportunity to do something fun,” Zeff declares, eyebrows cocked.
Project architect Jeremy Sherring is quick to point out that the loft, although indeed “fun,” is also “incredibly functional,” designed to accommodate the rhythms and rituals of daily family life and frequent entertaining. The glass-enclosed study converts to a guest room via drapes and a sofa bed; a flat-screen TV, which pops up out of a lacquered media unit, swivels so it’s visible from every corner of the living/dining areas; the breakfast nook is an ideal spot for working on a laptop; the son and daughter’s bedrooms each has a private bathroom across the hall.

Working with loft typology was also fun. “Our office has completed a lot of townhouses and classic sixes and eights lately, so this was different and refreshing,” Zeff explains. As far as downtown lofts go, this one was a particularly archetypal specimen. It’s on the fourth floor of NoHo’s Robbins and Appleton Building, a mansard-roofed cast-iron edifice completed in 1871 and now a designated landmark. Even the surrounding manufacturing-turned-residential structures across Bond Street and Great Jones Alley are unusually picturesque. “The views out are all of buildings from the same period,” he notes.
Sherring describes the project as “a great story of transition.” The previous tenants, an architect couple who’d acquired the property via squatters’ rights in the 1970s, had used half the space as a hardworking woodshop; the other was a residence tricked out in “a Michael Graves–inspired postmodern style,” Sherring reports. Although the aesthetic was dated, the loft had solid bones, with a rhythmic row of steel-capped wood columns and 23 windows, some 8 feet tall, wrapping the north, south, and west sides. Creating a clean slate nonetheless required effort. The windows all needed to be replaced in a manner that appeased the Landmarks Preservation Commission, and the floor was wildly uneven, with a 4-inch height differential from one end of the plate to the other. Ultimately, the latter condition worked to the design team’s advantage: laying the new grayed-oak floor planks level created wriggle room above the original joists, making it easier to re-route plumbing lines. “That meant more freedom in where we could place the bathrooms,” Sherring notes.

Otherwise, spatial arrangements were dictated by light and views. An indoor/outdoor connection is established immediately as guests leave the landlocked elevator lobby and step into a nightclubby black-tiled entry at the loft’s midpoint. Just beyond, the galleryesque foyer offers a sight line straight through the study to the perimeter window wall. “The intent was to draw as much of Bond Street into the heart of the space as possible,” says Sherring. The blue-painted glass-box study, a sort of walk-in cabinet of curiosities, divides the floor plan roughly in half: to the left is the sleeping wing, which culminates in the master suite; to the right is the open-plan living/dining/kitchen area. “The game was to make it feel as large and flowing as we could while still being in proportion,” Sherring says.
The client, a culinary world fixture, got her not-a-trophy kitchen, complete with an 18-foot-long Calacutta marble counter and two steel storage volumes faced in antiqued mirror. As well as accommodating essentials, they hide plumbing lines and ductwork from the apartment upstairs. “We kind of experimented with those custom units,” Zeff notes, “and they worked out beautifully.”

The judiciously appointed living area, meanwhile, centers on an L-shape sectional adorned with sleek bronze cuffs—a custom Zeff-designed piece, like most of the decorative elements. Strong-lined furnishings canoodle with quirkier finds, such as the intricate carved-wood columns in the corner of the dining room. Zeff discovered them in Morocco—they previously supported the roof of a 250-year-old house in Fez—and sent the client an iPhone snapshot. She committed sight otherwise unseen. “I’d show her the weirdest stuff and she’d say, ‘Yeah, I love it.’ She was very quick to say yes—or no.”
Another salvage score was the antique three-panel door that separates the master bedroom and bath, sourced in an architectural remnants shop outside London. “I wanted her to have something spectacular to look at from the bedroom and bathroom, something that would feel…not Georgian, but also not made in this century,” Zeff recounts. It turned out to fit the dimensions of the room perfectly. “I appreciate when someone trusts my eye,” says Zeff. “People don’t always get my taste. But she did.”

As for art curation, Zeff happily deferred to the client, whose growing collection includes pieces by John Baldessari, Peter Doig, Andy Warhol, and Sarah Hinckley. “She didn’t know what she’d put where until the space was finished,” Zeff says. But then some things, like gourmet cooking or placing works of art, just cannot be done lickety-split.
Project Team: Kit Middleton Architect: Architect of Record. SAV Concept: Audiovisual Consultant. New York Engineers: MEP. GW Manufacturing: Woodwork. Thames Builders: General Contractor.


