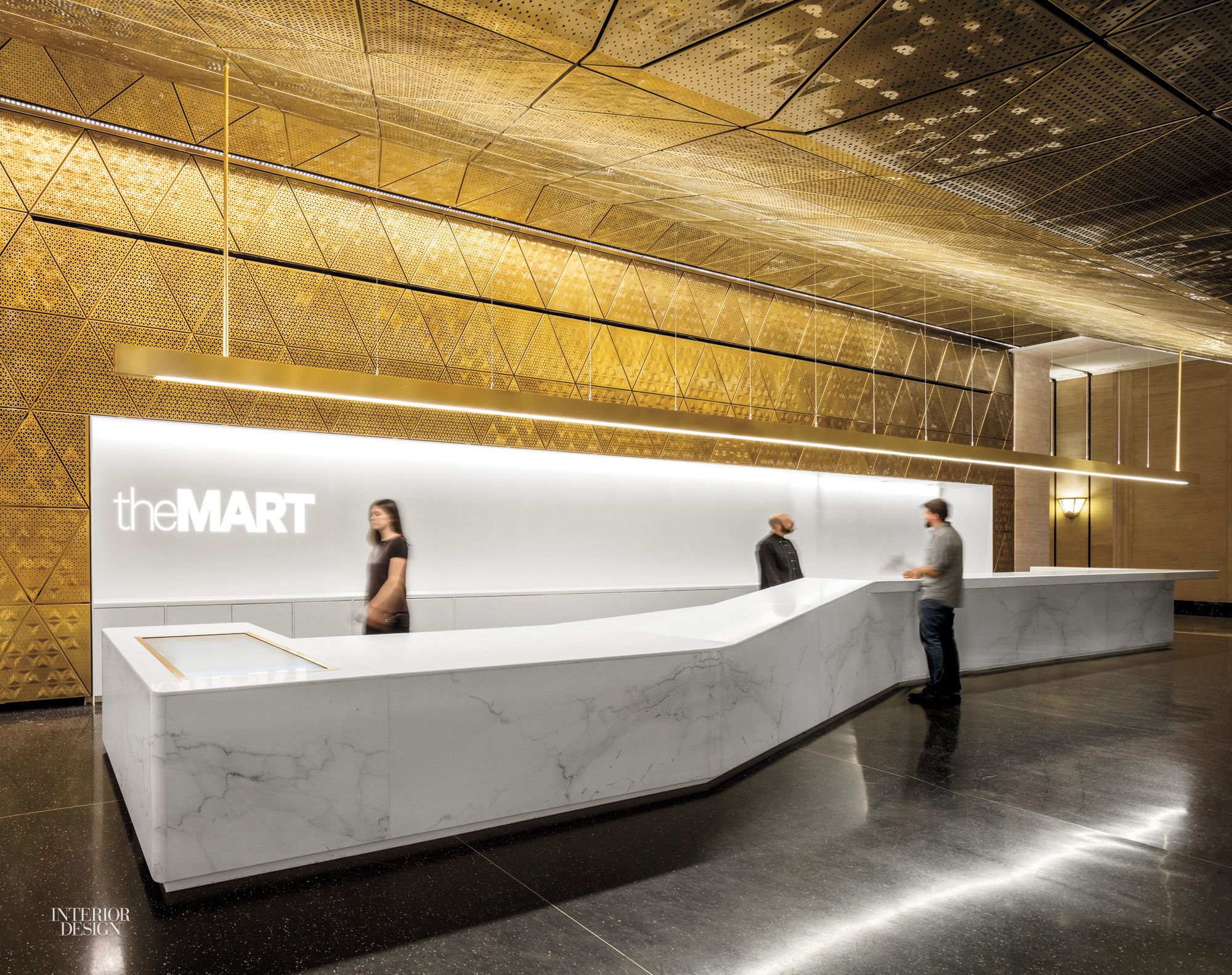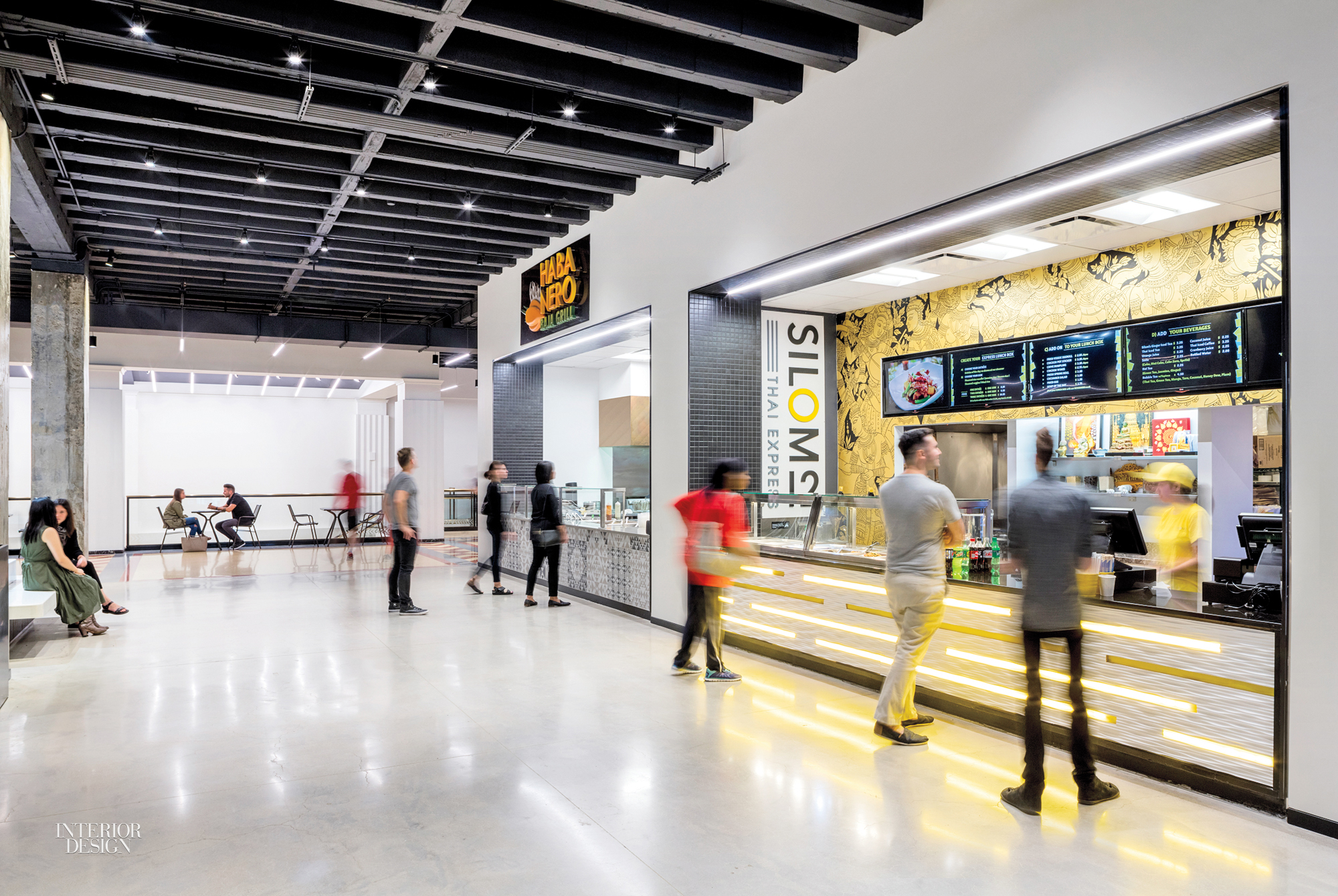Mart Food Hall by A+I: 2016 Best of Year Winner for Counter Service
Freshly rebranded, the former Merchandise Mart simultaneously got a physical update. Principals Dag Folger and Brad Zizmor, two of this year’s Interior Design Hall of Fame inductees, revamped 38,000 square feet of common spaces, the big statement being the new amphitheater-style stair ascending from the lobby to two. There, individual food stations and a shared seating area now occupy 17,000 square feet.

Several previous food vendors, blocking the windows, were asked to move. Folger and Zizmor then restored the windows and raised the floor 3 feet to boost the impact of the city views. A reflective ceiling and other mirrored objects, such as Tom Dixon’s pendant fixtures, bounce the light around to provide visual variety for the Mart’s design and technology tenants, spending longer periods of time over Thai fast food or Mexican barbecue. “Restaurants increasingly perform overlapping functions,” Folger explains.


Café tables combine pedestal bases in acacia with rectangular tops in a white marble that Folger and Zizmor also specified for the reception desk in the main lobby, just inside the restored sidewalk entrance. Design types who are also history buffs may recognize the stone as the same used in Washington, for part of the Lincoln Memorial.

Project Team: Tom Zook; Paul Privitera; Aaron Whitney; Alexis Coir; Bernard Peng; Debbie Chen; Kyle Digby; Matt DeLuca.


