Martin Lejarraga Architecture Office Collaborates With Painter Ángel Charris on Loop Inn in Spain
A building that blends in yet also disrupts, that caters to tourists yet also serves the local collegiate population—those were the primary directives given Martin Lejarraga Architecture Office for the design of Loop Inn, a six-level, 47-room hostel on a corner site in the historic center of Cartagena, Spain. A coastal town roughly 250 miles southeast of Madrid, Cartagena is both ancient and modern. Founded by the Carthaginians, the city boasts fine examples of Roman, Baroque, Neoclassical, and Art Nouveau architecture. But a flourishing maritime economy—it’s a major naval base as well as a passenger and cargo port—keeps it firmly anchored in the 21st century. As a local resident, principal Martín Lejarraga made sure that Loop Inn reflects his hometown’s disparate character.

Beginning with the 18,300-square-foot building’s exterior, Lejarraga and his team were careful to respect the neighborhood’s neutral, timeworn palette by incorporating traditional materials in the facade. They collaborated with local painter Ángel Charris to create four applied-plaster patterns—subtle, tone-on-tone stylizations of the sea, sun, wind, and city walls—that run in story-height bands around the trapezium-shape building. Paired with ceramic latticework screens on projecting windows and balconies that evoke Moorish Spain, these broad swaths of plasterwork pay homage to classic Iberian decorative traditions while modernizing both their aesthetics and application.
> Browse through more hospitality projects featured in Interior Design
Having worked previously on several similar properties for Madrid-based real-estate developers RYA Residencias, the Lejarraga team knew how to realize the client’s vision for Loop Inn’s interior: “While RYA wanted the most rooms possible, it was also important that space be found for public areas that didn’t just feel random,” team architect José Botí says. “These needed to be approachable spaces, where guests can enjoy and experiment with new sensations and experiences.”

A case in point: the double-height lobby, where visitors are greeted by an orange tubular slide that snakes down the main wall. Emerging from the mezzanine dining area, it is one of two such playful chutes in the hostel. (The other tube descends from the lobby into the basement where the gym, laundry, and game room are located). “For us, one of the trickiest parts of the design was how to connect the public spaces,” Lejarraga reports; these amusing slides, which supplement a conventional elevator and staircase, are the architects’ witty solution. They’re also a major attraction for families, a demographic that usually avoids booking hostel-style accommodation. But Loop Inn caters to such groups with seven ground-floor duplex rooms in which twin or double beds for grown-ups occupy the lower level, while kid-friendly bunks, reached by ladder, are tucked into a mezzanine sleeping loft overhead.
Read More: David Baker Architects Designs Healdsburg’s Intoxicating Harmon Guest House
Other categories of guest room—each with its own thematic wallpaper—are found on every floor. The ground-floor duplexes, for instance, sport zebra-patterned walls; the more common multiperson shared bunk rooms, located on the first three floors, feature a blue polka-dot paper; while the private doubles on the top floor flaunt a jungle-palm motif that nods to the faux grass covering the adjoining terrace. “Playing with the combinations of room types allowed us to flood different colors, textures, and patterns onto every level, which makes manifest the building’s vibrating energy,” Botí notes.

All the built-in pine furniture is custom. That includes wraparound banquette seating in the mezzanine common area, wall benches and shelving in the game room, headboards and nightstands in the double rooms, and mezzanine sleeping platforms and ladders in the duplex family suites. Other furnishings are a breezy mix of clean-lined pieces such as Santiago Castaño’s chunky Lagos sofas in the game room, Joan Gaspar’s polypropylene and fiberglass Lisboa chairs in the dining area, and Isaac Piñeiro’s cheerful Chat ottoman and stools in reception. Flooring in the latter space is crisp blue-and-white ceramic tile but the ceiling and walls are covered in blue-and-white toile de Jouy fabric complete with a bonneted girl perched on a swing. It’s a startlingly disruptive move to introduce such an unapologetically pastoral note, yet the 18th-century classic looks right at home in its 21st-century setting.
Keep scrolling to view more images from the project >
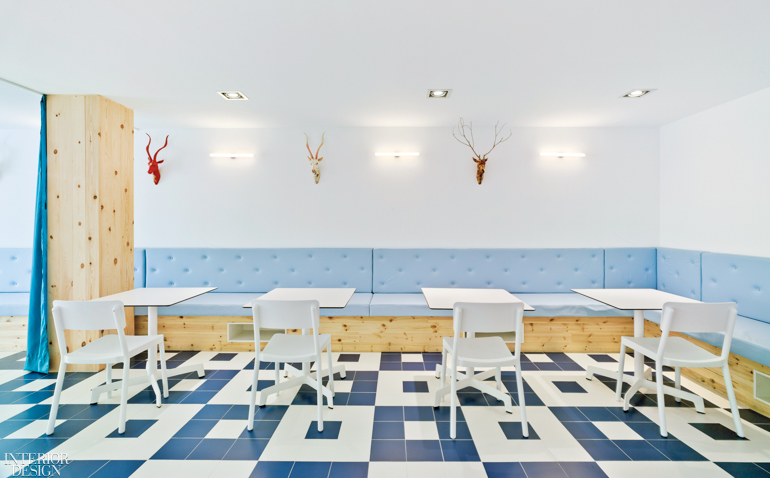

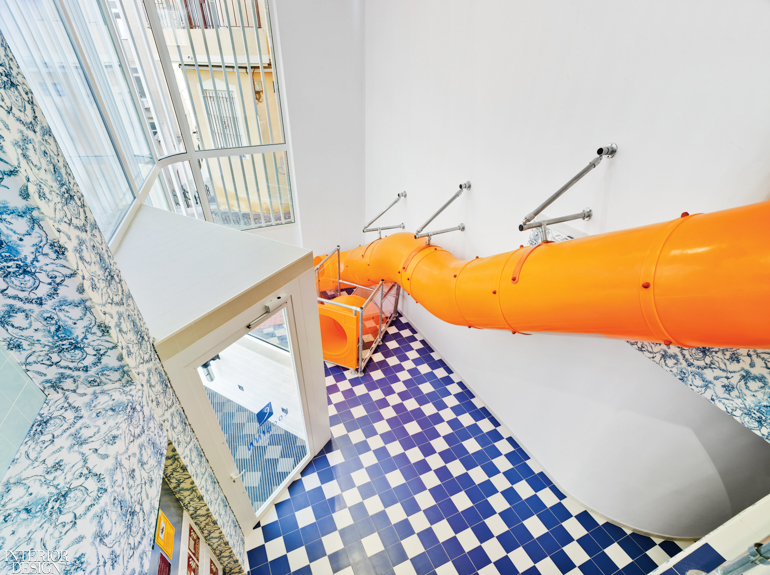
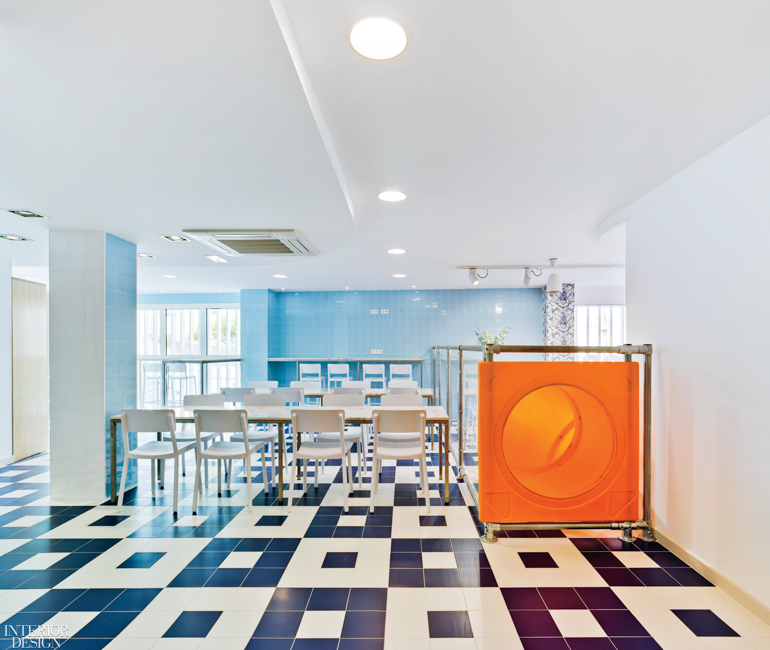


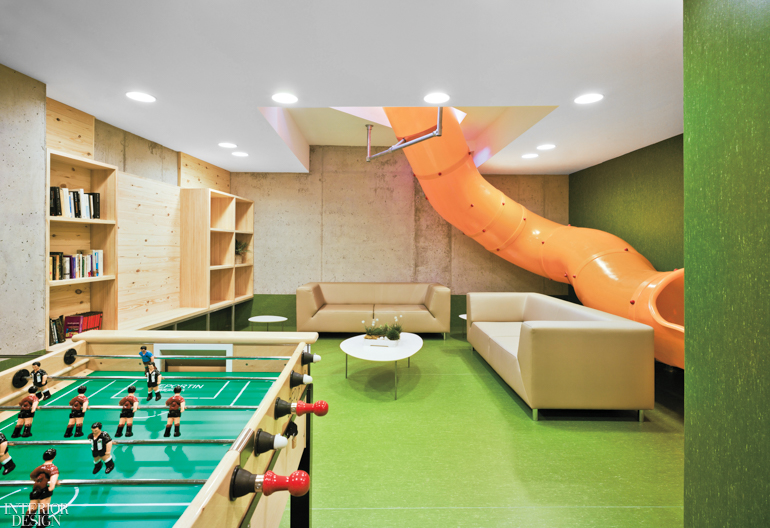
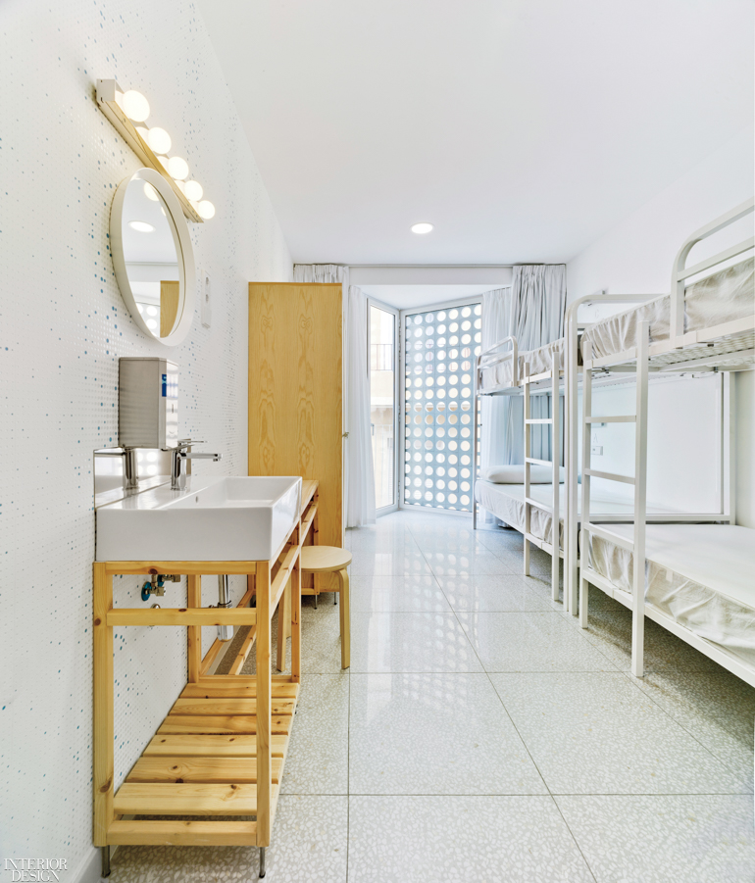

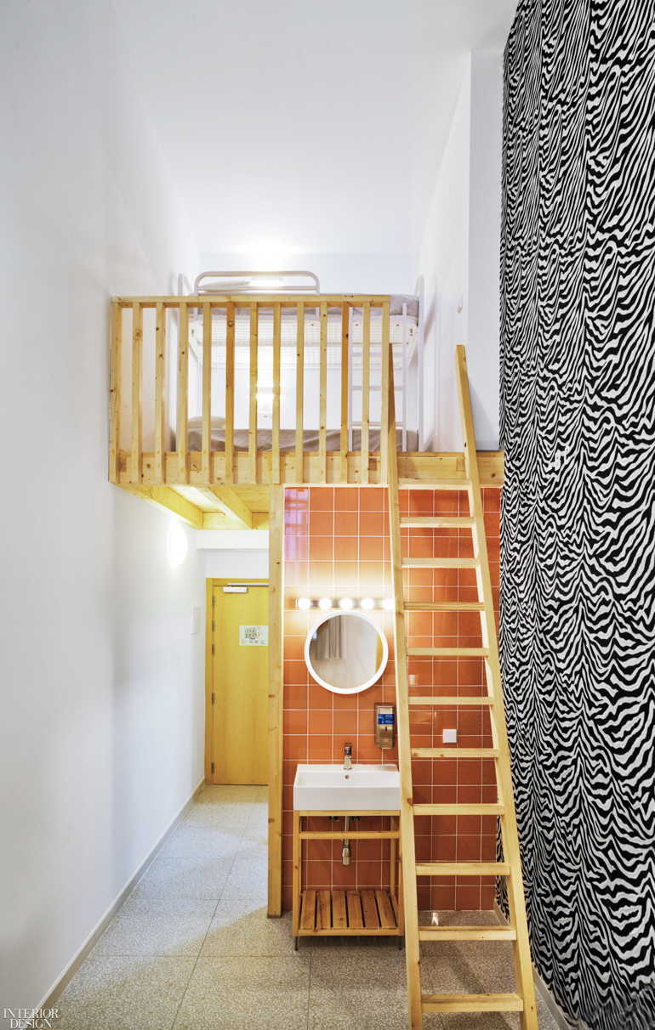
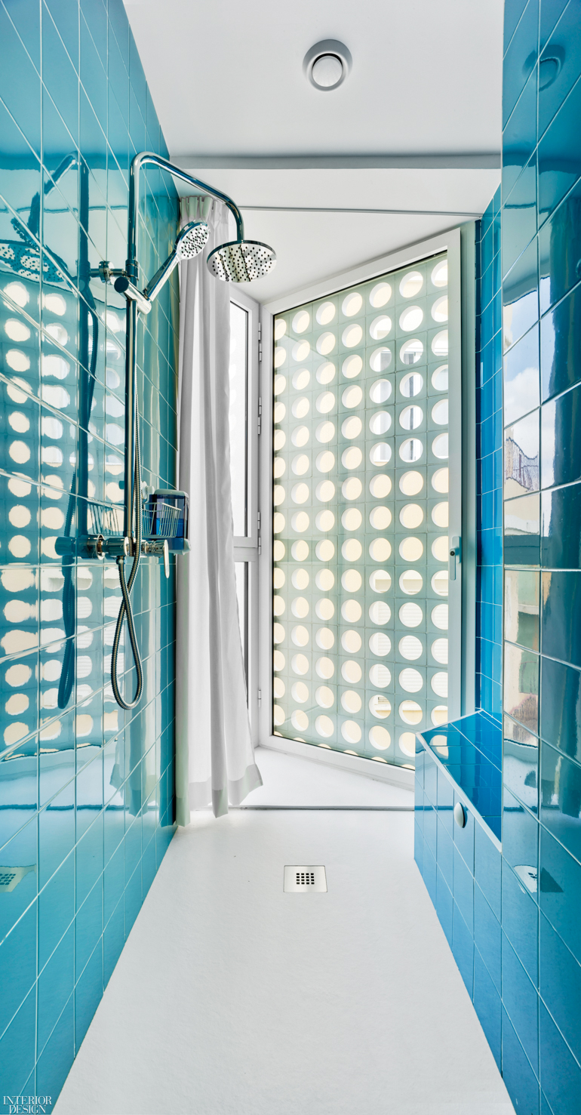
Project Team: José Botí; Blanca Gutiérrez; José María Mateo; Óscar Romero: Martin Lejarraga Architecture Office. Valnu Servicios De Ingenieria: Lighting Consultant. Charris; Kornyko: Art Consultants. Valnu Servicios De Ingenieria: MEP. Ace Edificación: Structural, Civil Engineer. Carpinteria Jesús López: Woodwork.
Carpinteria Y Cristaleria Jym: Metalwork. PM Arquitectura Y Gestion: General Contractor.
Product Sources: From Top: Topcer Industria De Ceramica: Wall Tile (Exterior). Cortizo: Windows. Cerámica Ferrés: Screens. Lumigrab CB: Signage (Entry, Terrace). Todoplas: Turf (Terrace). Resol: Chairs (Dining Area, Common Area), Tables. Thevenon: Wall Fabric (Reception). Airfal: Pendant Fixtures. Sancal: Stool, Ottoman (Reception), Sofas (Game Room). Heraklith: Ceiling Panels (Hallway). Dayfor: Doors (Hallway, Duplex). Tarkett: Wall Covering, Flooring (Game Room). STUA: Nesting Tables. Futbolines Deportin: Custom Foosball Table. Ikea: Stool (Bunk Room), Mirror, Makeup Sconce (Bunk Room, Duplex). Ideal Standard: Sink (Bunk Room, Duplex). Tres Grifería: Shower Fittings (BathRoom). Throughout: Entretenium: Custom Slides. Oficrisa: Beds. Cinca; Vives Azulejos Y Gres: Floor Tile. CerámiCas Vilar Álbaro: Wall Tile. Saint Honoré: Wallpaper. Erea: Curtain Fabric. Faro Barcelona; Secom: Lighting.


