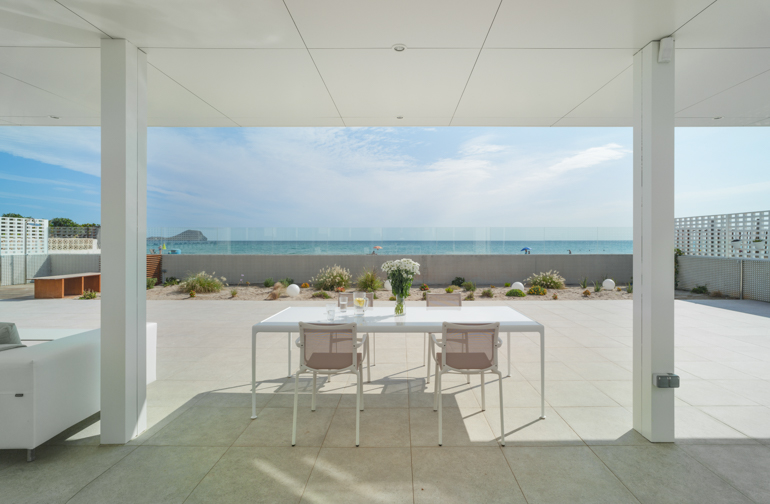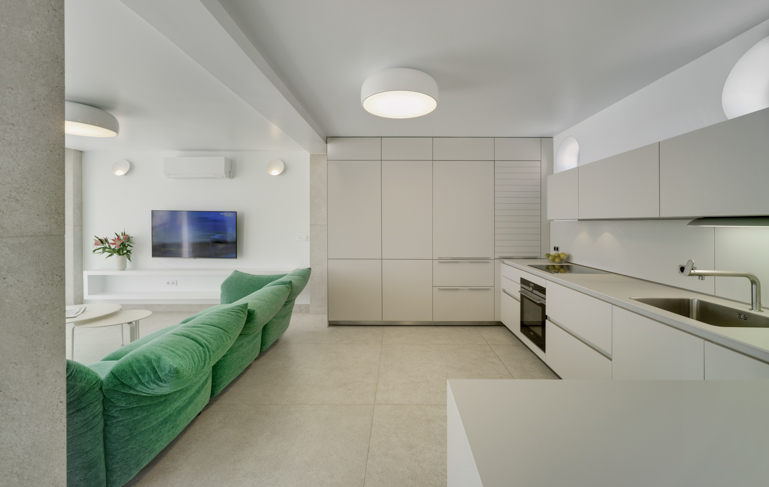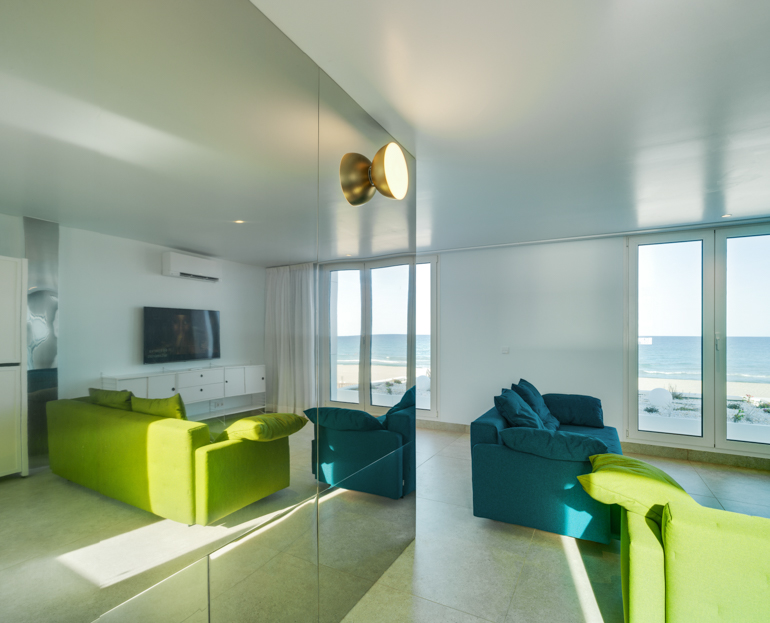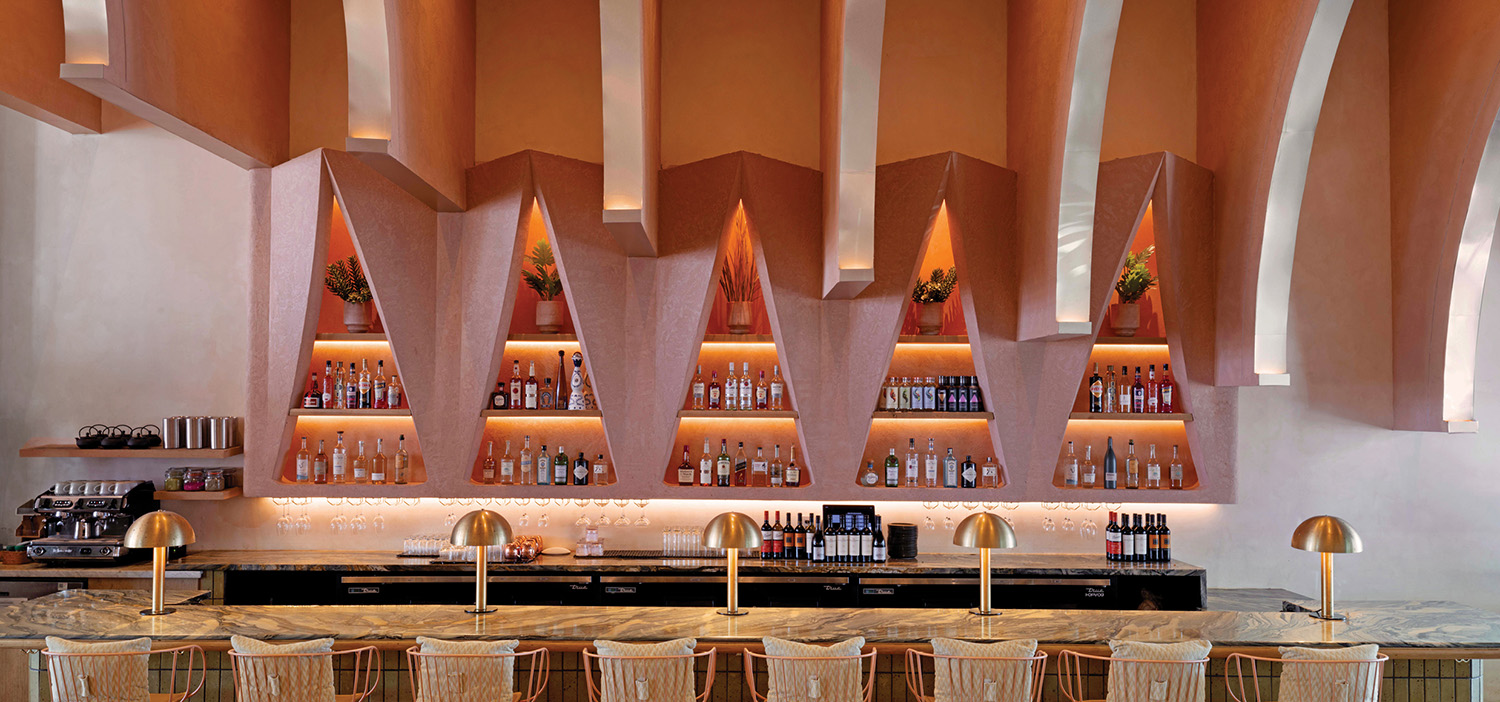Martin Lejarraga Architecture Office Refurbishes a 1970s Structure into a Beachside Abode

As the saying goes, location is everything. And the seaside locale of a 1970s building in Murcia, Spain, is what caught the eye of architect Martin Lejarraga, and the team at his namesake firm, shaping the aesthetic of a modern—and environmentally conscious—abode. “The house behaves as a refuge that looks towards the sea, making our clients feel as they were isolated from everything—just them and the beach,” says Lejarraga. To take advantage of the Mediterranean views, the design team opened the façades and reconfigured the rooms to better integrate them with the surrounding beachscape. “Updating the Mediterranean vernacular architecture was challenging,” adds Jose M. Mateo, a partner at the firm, noting that the home reflects the traditional architecture of the region. The bottom level is finished with white tirolesa and ceramic lattice while the upper portion, which is more enclosed and abstract, features a ventilated façade made of ceramic tiles that reflect hues of the sun, sea, and sky.
The refurbished space also includes several sustainability elements, such as native plants on the terrace and rooftops, which retain humidity and the reduce the impact of island temperatures in the home. The plants also increase the area’s biodiversity and bioavailability, as an added benefit. An innovative aerothermal system is installed to conserve energy when heating water and cooling the space. As Lejarraga says, “the main challenge was to rescue the beach and landscape for the house.” In finding ways to modernize an existing structure, the architects managed to do exactly that.








