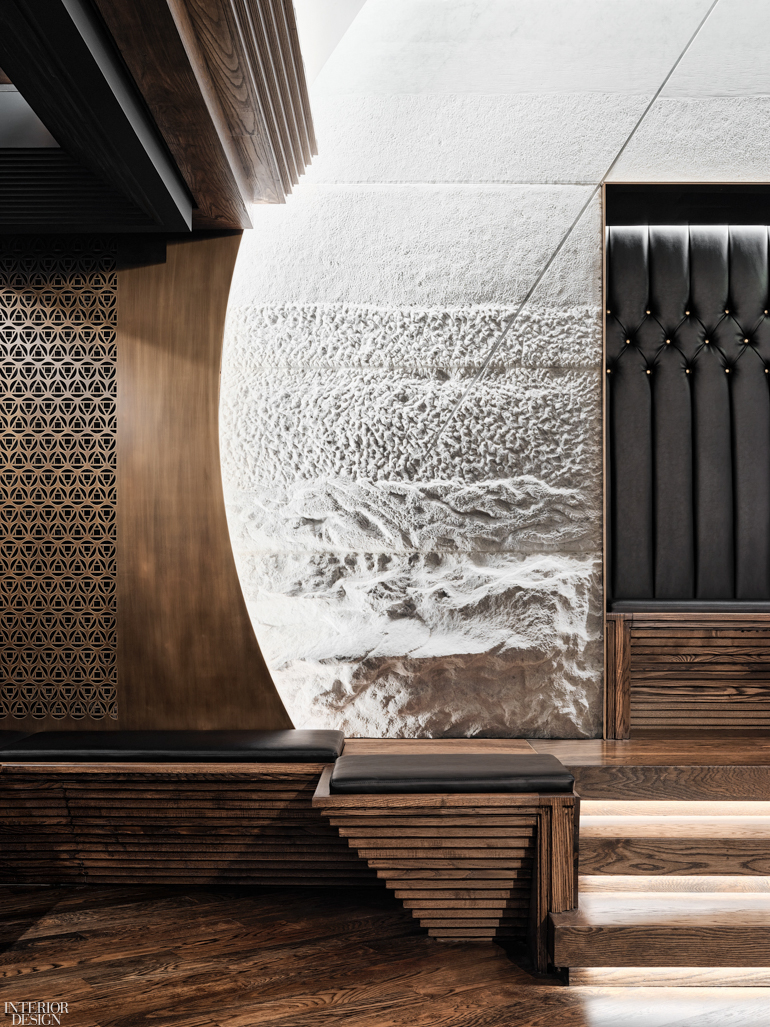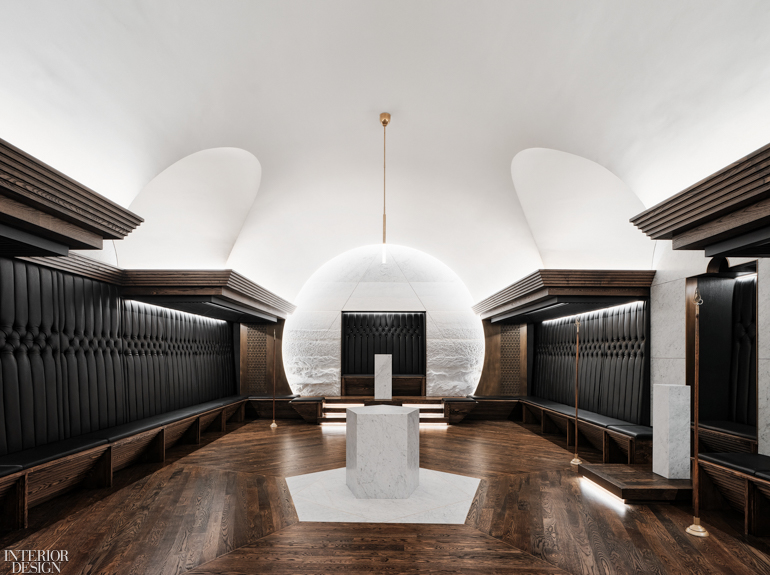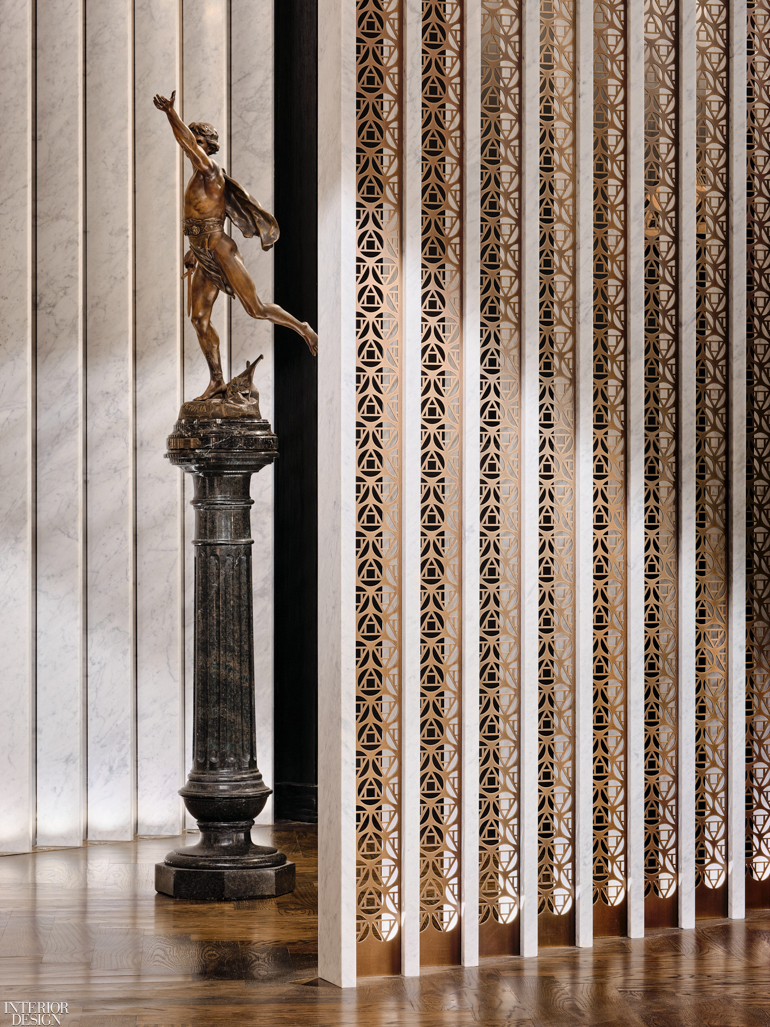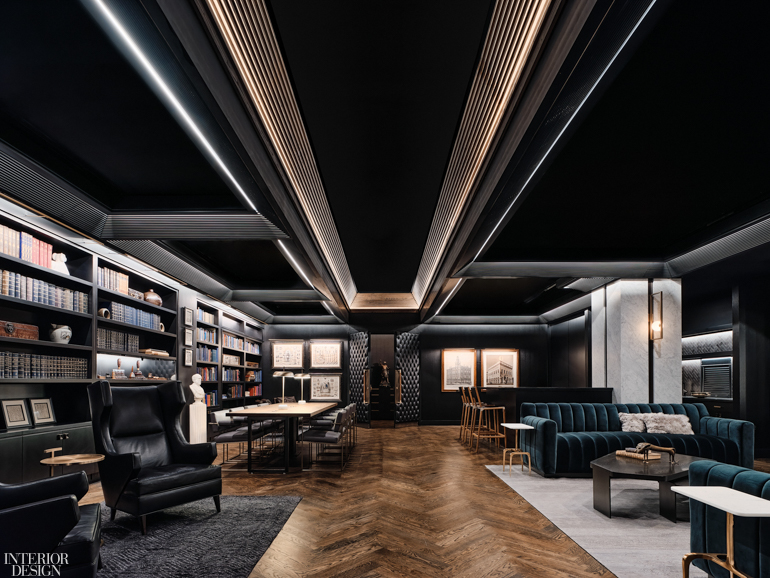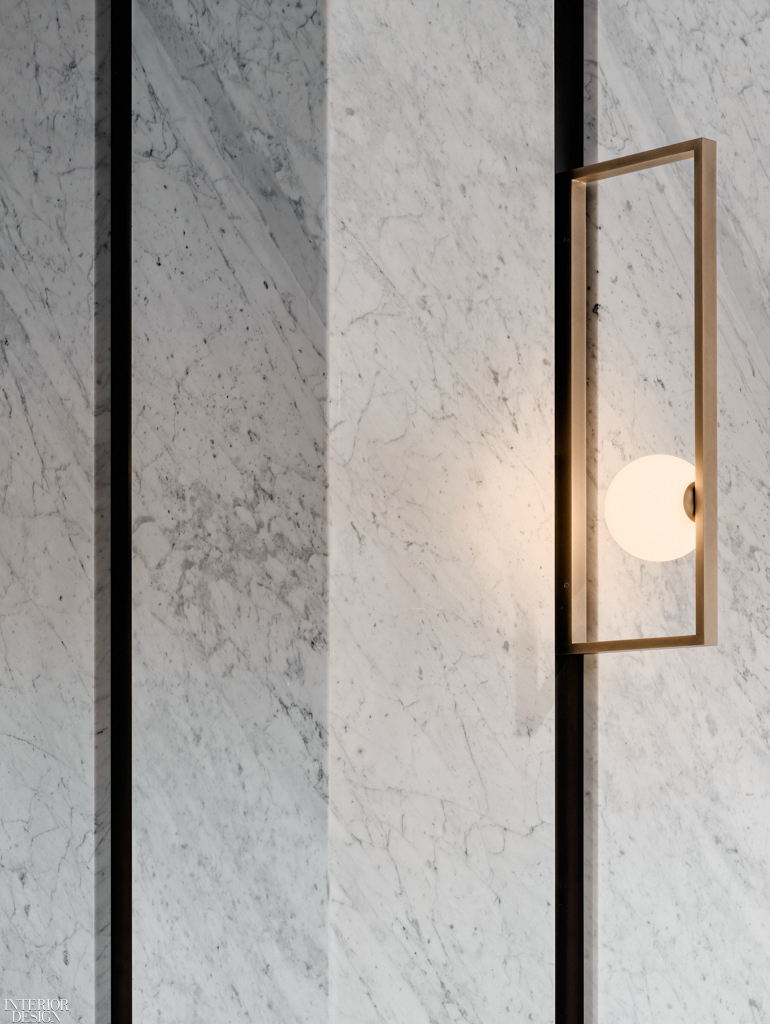Masonic Traditions Inform the Design of Freemasons’ Hall in San Francisco

San Francisco’s Masonic has been a venue frequented by different groups of the city’s creative, subversive thinkers for decades. Currently under lease with Live Nation, local design and architecture firm Síol recently completed a basement renovation to create a temple space inspired by the historic traditions of masonry. Working with the original, rich mid-century construction, Síol founder and principal Kevin Hackett delved into the typology of the space while following the geometries the masons abide by.
“Enlightenment ideals were interested in angles and perfect proportions,” Hackett explains, referencing the emblematic Philosopher’s Stone triangle that’s featured in various spaces, and the notion of the temple being a sacred space inside oneself. He says, “we call it the temple space, but it’s essentially a lodge room,” which gives members room to meet and partake in group dialogues, rituals, and events. To optimize the interior’s acoustics, with its crypt-like vaulted ceilings, Hackett worked with sound engineer Charles Salter to enable the faintest whispers to travel throughout at an audible volume. To further the notion of creating a sensorially immersive experience, the recessed bench and booth seating is designed to enable guests to sink into the walls clad in Gothic-inspired patterns of black leather.
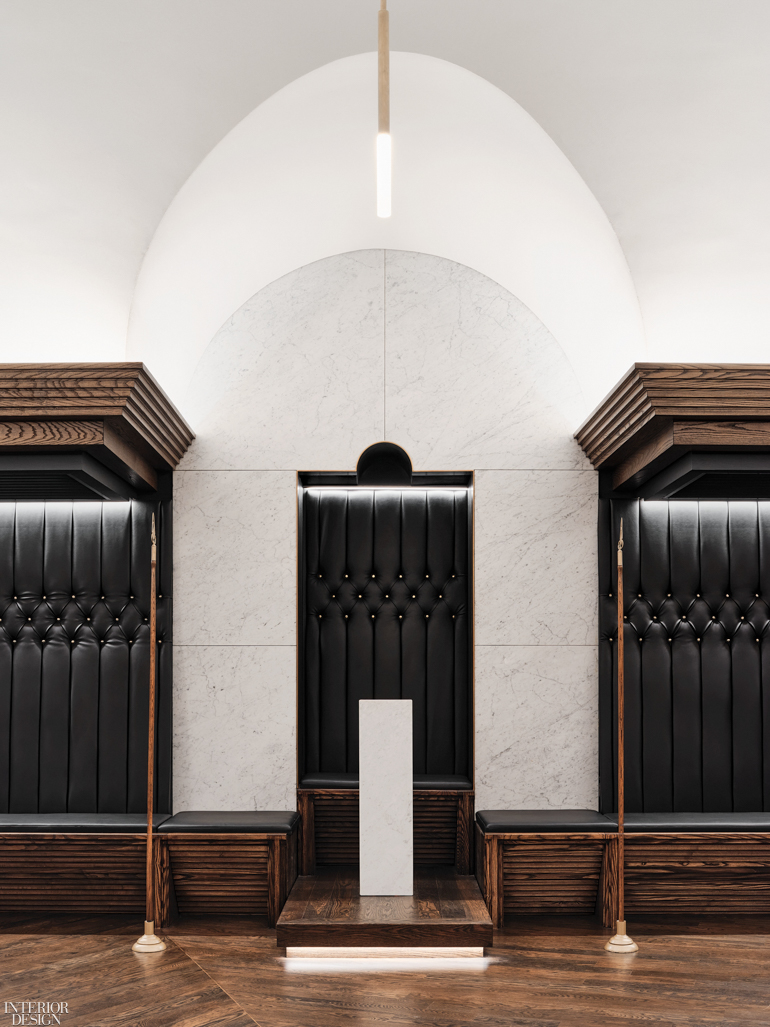
Plaster, brass, and marble fabricated by an English stonemason dominate the material palette, adding acoustical benefits and, ultimately, resulting in a refined yet liminal ambiance. 12-feet-tall screens of marble and CNC machine-cut panels of brass, “guide the space from the profane to the sacred,” Hackett shares as he describes the imagery that accompanies guests as they move through the lodge. Balancing the use of technological innovations with handcrafted traditions, the team’s overall design vision aligns with the values of the masons.
