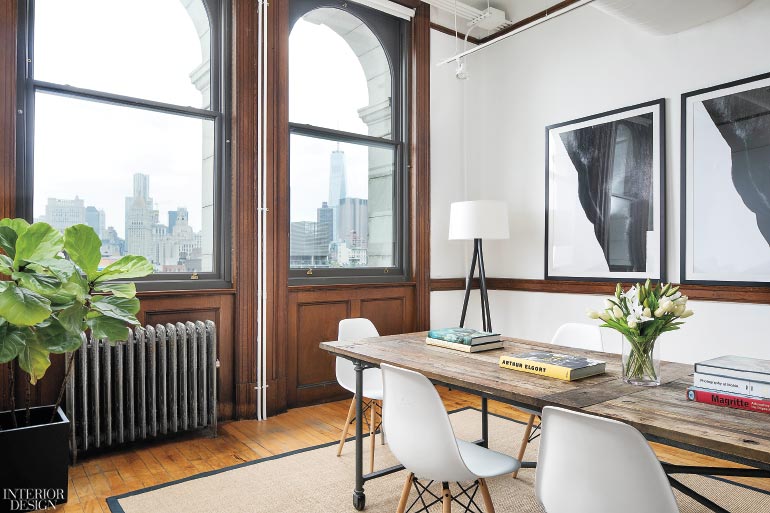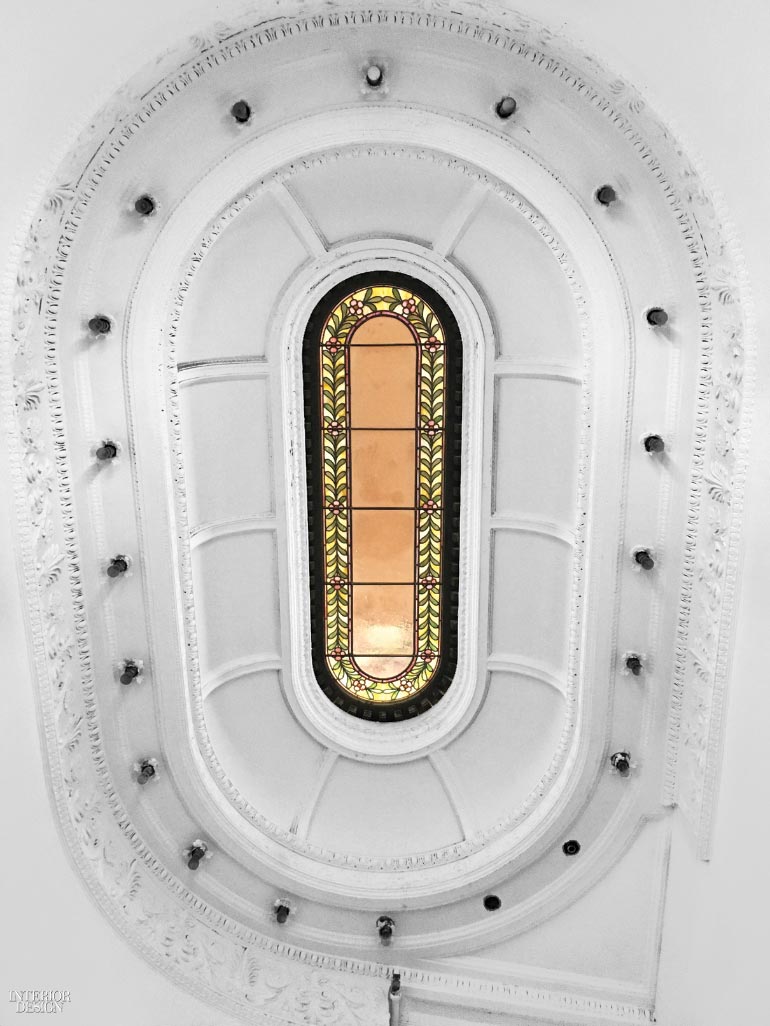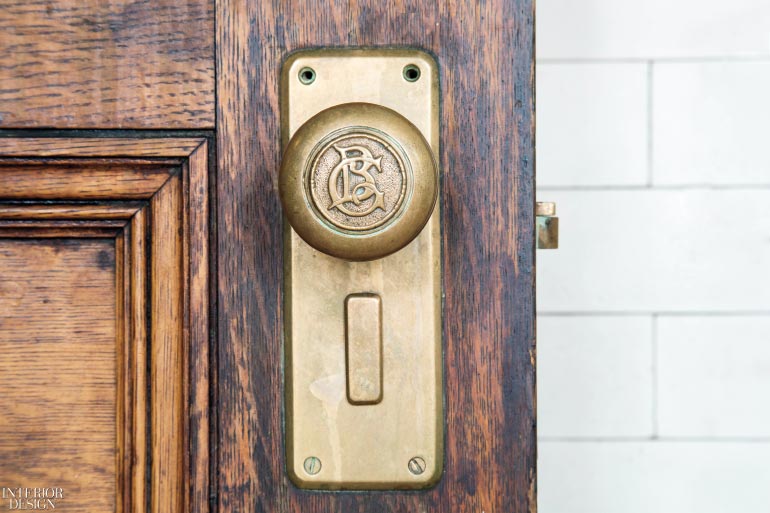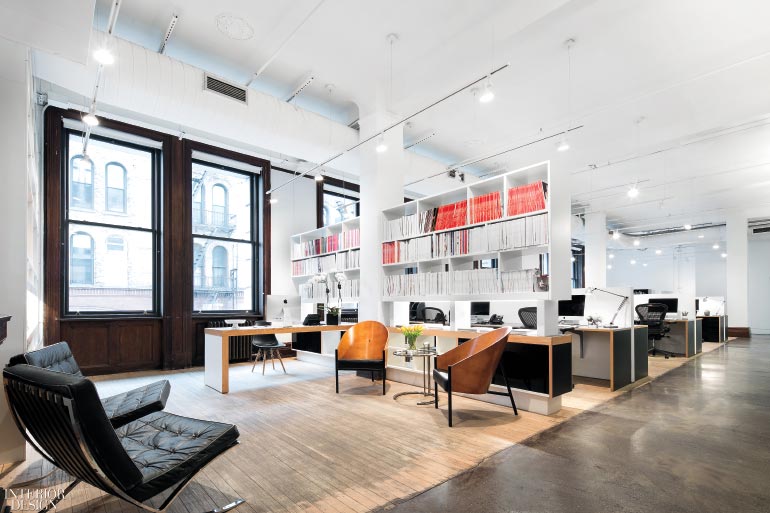MATEI Renovates NYC’S Historic Germania Bank Building
When the hip photo-licensing bureau Trunk Archive decided to expand, creating a consortium of fashion-industry creative agencies, it called on Corvin Matei to design the new HQ. The Romanian-born, Columbia-educated talent—an alum of Polshek Partnership and Hanrahan Meyers Architects—was an obvious choice: His nine-year-old firm had masterminded the client’s previous New York location. The self-effacing Matei is known not for a signature look but for his meticulously detailed modernism, on display in retail spaces for Philosophy and Origins and the workplaces of Art+Commerce and AR Media.

This time around, the task was to renovate the top five stories of the neo-Renaissance Germania Bank building on the Bowery, which had served for nearly 50 years as the graffiti-strewn live/work space of photographer Jay Maisel. “The structure had barely been touched for a century; it was like a time capsule,” says Matei (who coincidentally lives right across the street). “It didn’t make sense to reinvent the space, but rather to preserve as much as possible while introducing a modern language.”
He selected simple, graphic materials—plate glass, black and white lacquer—to demarcate all that is new, from window frames to built-in furniture. Period details were refurbished, such as the mosaic flooring and a decommissioned copper elevator cab, now a phone booth. Meanwhile, the clients so loved the Germania Bank’s “GB” logo in the original details that they renamed their company Great Bowery.







> See more from Interior Design’s list of 40 up-and-comers
> See more from the November 2017 issue of Interior Design


